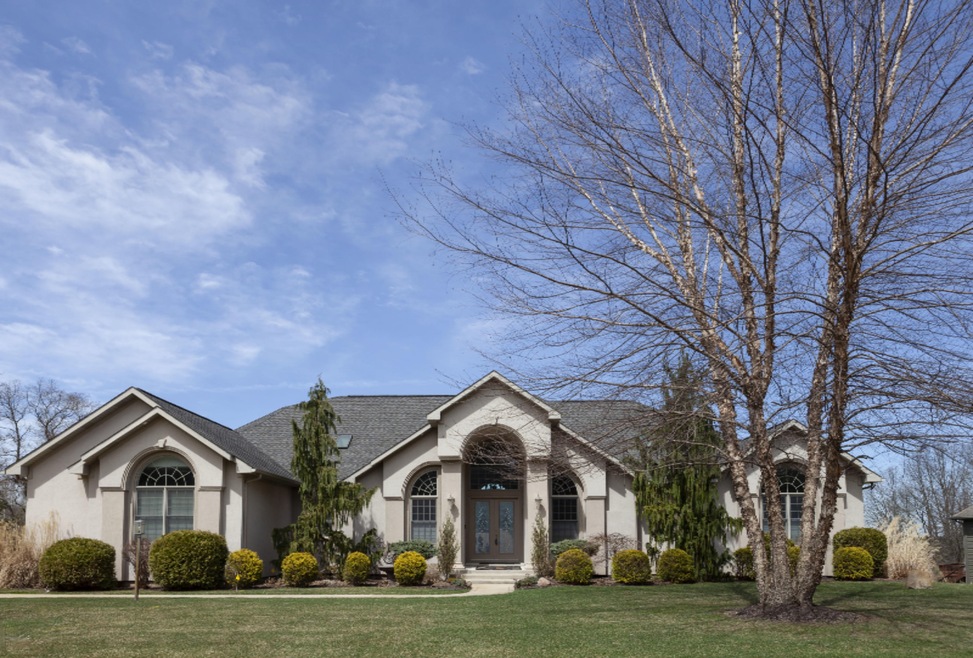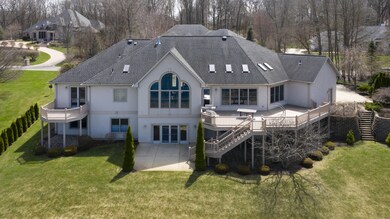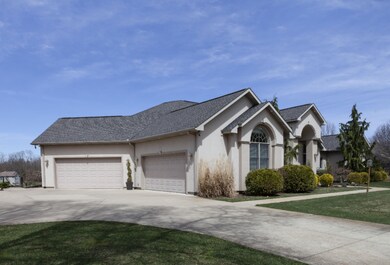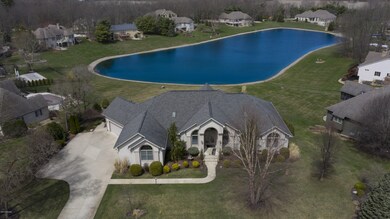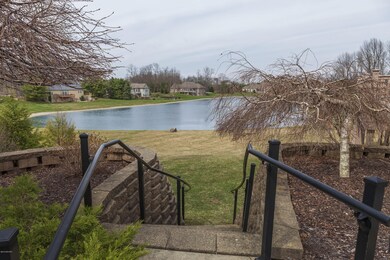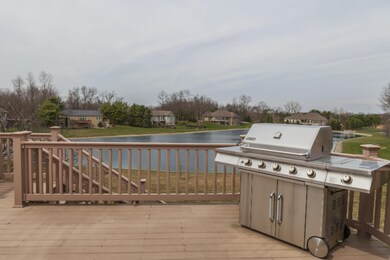
Highlights
- Private Waterfront
- Deck
- Whirlpool Bathtub
- Home fronts a pond
- Wood Flooring
- Mud Room
About This Home
As of August 2022The Reserve at Knollwood! Exclusive gated community just minutes from the state line. Enjoy this luxurious custom built, free standing villa situated with Panoramic views are available from two terraces. The main level of the home contains 3576 sq. ft. of living space including a Great Hall living room with 8 ft Palladian windows looking out on the lake, and includes multiple ceiling heights throughout the entire home. A luxurious kitchen with a large center island that has seating for 4, multiple skylights, plus a separate dining area that seats more. All overlooking the lake. The elevator is perfect for access between levels. This home is not your typical home. There is quality everywhere you look. Included are 3 bedrooms all with ensuite baths and includes bidets, custom tiled showers. Solid 8' doors, extensive moldings and trim package throughout. A den/4th bedroom on he mail level. The lower level walkout has about 2754 Sq. ft finished to first floor quality. Again, a custom full kitchen, large center island, family room, wet bar, theatre area, 2 bedrooms and 2 more full bathrooms. Extras include: Elevator, generator, 2 furnaces, 2 central air units, 4 car garage fully finished, with a utility sink, maintenance free decking, multiple ceiling heights, wired for speakers throughout several areas. All the amenities you would expect in this price range.
Last Agent to Sell the Property
Kristi Ryan
RE/MAX Modern Realty, Inc. License #6501315020 Listed on: 04/15/2019
Home Details
Home Type
- Single Family
Est. Annual Taxes
- $6,607
Year Built
- Built in 2007
Lot Details
- 0.73 Acre Lot
- Home fronts a pond
- Private Waterfront
- 100 Feet of Waterfront
- Shrub
- Terraced Lot
- Sprinkler System
HOA Fees
- $250 Monthly HOA Fees
Parking
- 4 Car Attached Garage
- Garage Door Opener
Home Design
- Composition Roof
- Stucco
Interior Spaces
- 6,333 Sq Ft Home
- 1-Story Property
- Wet Bar
- Ceiling Fan
- Skylights
- Gas Log Fireplace
- Insulated Windows
- Window Treatments
- Window Screens
- Mud Room
- Family Room with Fireplace
- Dining Area
- Wood Flooring
- Attic Fan
- Home Security System
Kitchen
- Breakfast Area or Nook
- Eat-In Kitchen
- Built-In Oven
- Cooktop
- Microwave
- Dishwasher
- Kitchen Island
- Snack Bar or Counter
Bedrooms and Bathrooms
- 6 Bedrooms | 4 Main Level Bedrooms
- Whirlpool Bathtub
Laundry
- Laundry on main level
- Dryer
- Washer
Basement
- Walk-Out Basement
- Basement Fills Entire Space Under The House
- Natural lighting in basement
Outdoor Features
- Water Access
- Deck
Farming
- Tillable Land
Utilities
- Forced Air Heating and Cooling System
- Heating System Uses Natural Gas
- Power Generator
- Well
- Natural Gas Water Heater
- Water Softener is Owned
- Septic System
- Cable TV Available
Community Details
Overview
- Association fees include snow removal, lawn/yard care
- $3,000 HOA Transfer Fee
Amenities
- Elevator
Ownership History
Purchase Details
Home Financials for this Owner
Home Financials are based on the most recent Mortgage that was taken out on this home.Purchase Details
Home Financials for this Owner
Home Financials are based on the most recent Mortgage that was taken out on this home.Purchase Details
Purchase Details
Home Financials for this Owner
Home Financials are based on the most recent Mortgage that was taken out on this home.Purchase Details
Similar Homes in Niles, MI
Home Values in the Area
Average Home Value in this Area
Purchase History
| Date | Type | Sale Price | Title Company |
|---|---|---|---|
| Deed | $1,025,000 | Attorney Only | |
| Warranty Deed | $750,000 | None Available | |
| Warranty Deed | -- | None Available | |
| Warranty Deed | $94,500 | Meridian Title Corp | |
| Warranty Deed | $76,500 | -- |
Mortgage History
| Date | Status | Loan Amount | Loan Type |
|---|---|---|---|
| Open | $1,061,900 | Construction | |
| Previous Owner | $510,000 | New Conventional | |
| Previous Owner | $600,000 | No Value Available | |
| Previous Owner | $930,000 | Reverse Mortgage Home Equity Conversion Mortgage | |
| Previous Owner | $225,000 | Credit Line Revolving | |
| Previous Owner | $350,000 | Construction | |
| Previous Owner | $100,000 | Credit Line Revolving |
Property History
| Date | Event | Price | Change | Sq Ft Price |
|---|---|---|---|---|
| 07/09/2025 07/09/25 | Pending | -- | -- | -- |
| 07/01/2025 07/01/25 | For Sale | $1,099,000 | +7.2% | $174 / Sq Ft |
| 08/15/2022 08/15/22 | Sold | $1,025,000 | -14.4% | $162 / Sq Ft |
| 07/28/2022 07/28/22 | Pending | -- | -- | -- |
| 07/25/2022 07/25/22 | For Sale | $1,197,000 | 0.0% | $189 / Sq Ft |
| 07/18/2022 07/18/22 | Pending | -- | -- | -- |
| 07/01/2022 07/01/22 | For Sale | $1,197,000 | +36.3% | $189 / Sq Ft |
| 03/04/2022 03/04/22 | Sold | $878,000 | -5.1% | $139 / Sq Ft |
| 02/01/2022 02/01/22 | Pending | -- | -- | -- |
| 02/01/2022 02/01/22 | For Sale | $925,000 | +23.3% | $146 / Sq Ft |
| 06/13/2019 06/13/19 | Sold | $750,000 | -3.2% | $118 / Sq Ft |
| 04/24/2019 04/24/19 | Pending | -- | -- | -- |
| 04/15/2019 04/15/19 | For Sale | $775,000 | -- | $122 / Sq Ft |
Tax History Compared to Growth
Tax History
| Year | Tax Paid | Tax Assessment Tax Assessment Total Assessment is a certain percentage of the fair market value that is determined by local assessors to be the total taxable value of land and additions on the property. | Land | Improvement |
|---|---|---|---|---|
| 2024 | $5,419 | $530,600 | $530,600 | $0 |
| 2023 | $5,168 | $484,100 | $0 | $0 |
| 2022 | $3,455 | $359,500 | $0 | $0 |
| 2021 | $7,947 | $313,300 | $0 | $0 |
| 2020 | $8,130 | $316,400 | $0 | $0 |
| 2019 | $6,725 | $318,600 | $0 | $0 |
| 2018 | $2,796 | $281,400 | $0 | $0 |
| 2017 | $2,738 | $281,100 | $0 | $0 |
| 2016 | $2,714 | $281,300 | $0 | $0 |
| 2015 | -- | $291,900 | $0 | $0 |
| 2011 | -- | $240,300 | $0 | $0 |
Agents Affiliated with this Home
-
Steve Bizzaro

Seller's Agent in 2025
Steve Bizzaro
Howard Hanna Real Estate
(574) 229-4040
64 Total Sales
-
Jan Lazzara

Seller's Agent in 2022
Jan Lazzara
RE/MAX Michigan
(574) 532-8001
377 Total Sales
-
Angela Jimenez
A
Seller Co-Listing Agent in 2022
Angela Jimenez
RE/MAX Michigan
(574) 674-2555
2 Total Sales
-
Steve Smith

Buyer's Agent in 2022
Steve Smith
Irish Realty
(574) 360-2569
954 Total Sales
-
S
Buyer's Agent in 2022
Stephen Smith
Weichert Realtors-Gold Star
-
Steve Weldy

Buyer's Agent in 2022
Steve Weldy
Century 21 Affiliated
(574) 286-3210
143 Total Sales
Map
Source: Southwestern Michigan Association of REALTORS®
MLS Number: 19014422
APN: 14-070-620-131-00
- 71438 Forest Eagle Ln
- 33192 Old Post Rd
- 33081 Old Post Rd
- 50513 Mercury Dr
- 17343 Turnbury Ct
- 70661 Dennis Dr
- 70765 Carter Ave
- 17044 Shandwick Ln
- 29929 Ridge Cove
- 17112 Ridgefield Ct
- 50922 Briarwood Ct
- 71451 Sanderling Dr
- 16828 Barryknoll Way
- 70700 Ironwood Dr
- 51059 Shamrock Hills Ct Unit 13
- 33892 Shirley Dr
- 32170 Bent Oak Trail
- 32120 Bent Oak Trail
- 50650 Linden Grove Ln
- 0 Hidden Hills Dr Unit 12 25010102
