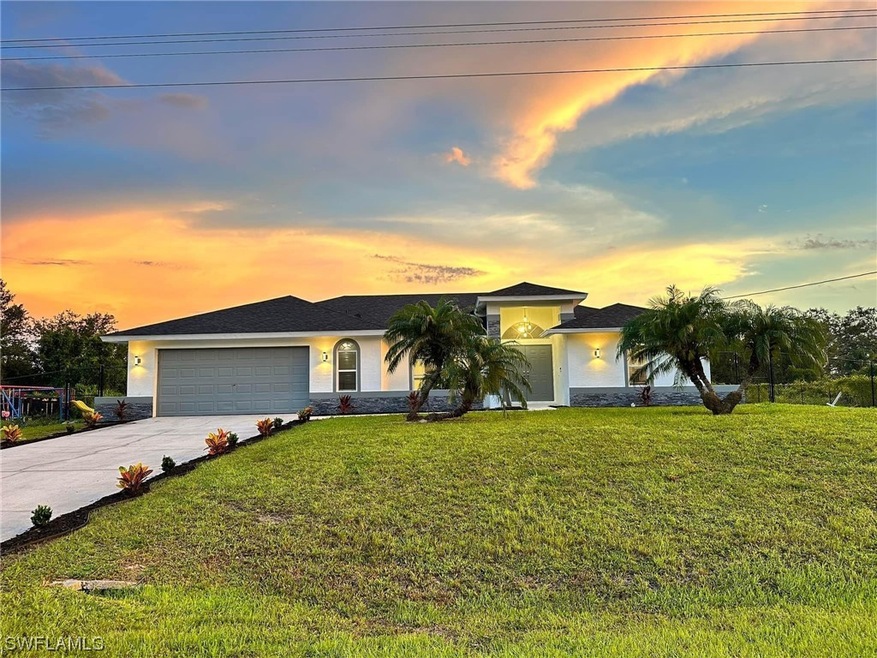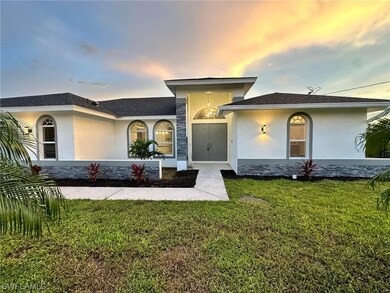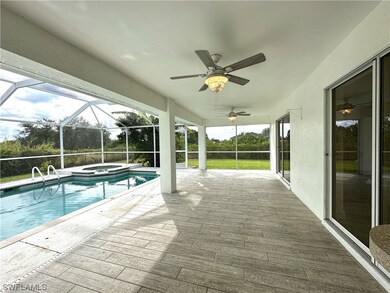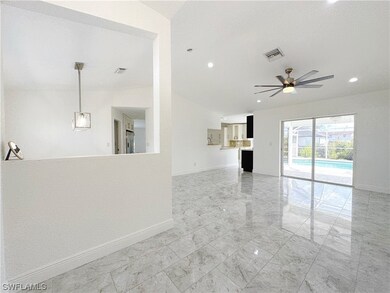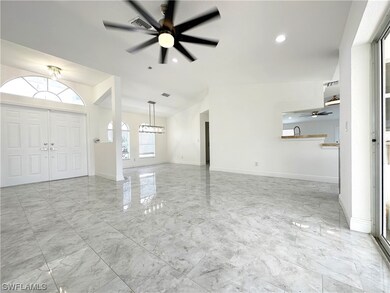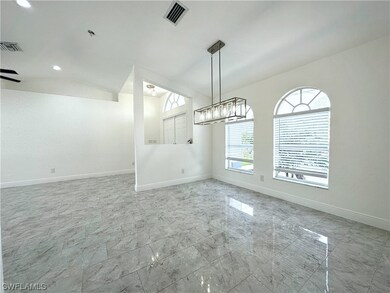
3305 5th St SW Lehigh Acres, FL 33976
Sunshine NeighborhoodHighlights
- Concrete Pool
- Cathedral Ceiling
- No HOA
- 0.5 Acre Lot
- Hydromassage or Jetted Bathtub
- Screened Porch
About This Home
As of February 2024Wow! This amazing pool home on a 1/2 acre lot (Rare find on this great location) with 4 bedrooms, 2 bathrooms (guest bathroom has pool access), 2 car garage, formal living room, family room, mini bar with a window pass through to the pool area and a dream kitchen that has plenty of cabinet space, a cooktop and a breakfast area on the kitchen island, a huge 63 inch +/- double refrigerator, a wall oven and microwave combo, and a bench with storage space. Centrally located close to stores, restaurants, and main roads (Only 3-4 minutes from the new coffee shop and breakfast restaurant in the area). It features: Pool with spa, a 6 foot fence and four entry gates, brand new roof, sprinkler system, all bedrooms except one have walk-in closets, water system replaced on Jan 2023, Master bedroom has two walk-in closets and sliding doors that lead to the pool area, Master bathroom has a jacuzzi tub, separate sinks, waterfall shower, and there will be a frameless shower door installed before closing, Oversized two car garage with an extra space and plumbing in place for a utility sink, garage also has window and a side door. With almost 2300sqft this home is perfect for a large family.
Last Agent to Sell the Property
Elite Residential Realty LLC License #258017086 Listed on: 10/21/2023
Last Buyer's Agent
Elvira Pascual
Pascual & Associates Realty License #279590742
Home Details
Home Type
- Single Family
Est. Annual Taxes
- $3,721
Year Built
- Built in 2006
Lot Details
- 0.5 Acre Lot
- Lot Dimensions are 160 x 137 x 160 x 137
- Street terminates at a dead end
- North Facing Home
- Fenced
- Oversized Lot
- Property is zoned RS-1
Parking
- 2 Car Attached Garage
- Garage Door Opener
Home Design
- Shingle Roof
- Stone Siding
- Stucco
Interior Spaces
- 2,278 Sq Ft Home
- 1-Story Property
- Wet Bar
- Cathedral Ceiling
- Shutters
- Single Hung Windows
- Entrance Foyer
- Combination Dining and Living Room
- Screened Porch
- Fire and Smoke Detector
- Washer and Dryer Hookup
Kitchen
- Breakfast Bar
- Built-In Oven
- Electric Cooktop
- Microwave
- Ice Maker
- Dishwasher
- Wine Cooler
- Kitchen Island
Flooring
- Laminate
- Tile
Bedrooms and Bathrooms
- 4 Bedrooms
- Split Bedroom Floorplan
- Walk-In Closet
- 2 Full Bathrooms
- Dual Sinks
- Hydromassage or Jetted Bathtub
- Separate Shower
Pool
- Concrete Pool
- In Ground Pool
- In Ground Spa
- Gunite Spa
- Outside Bathroom Access
- Screen Enclosure
Outdoor Features
- Screened Patio
Utilities
- Central Heating and Cooling System
- Well
- Water Purifier
- Septic Tank
Community Details
- No Home Owners Association
- Lehigh Acres Subdivision
Listing and Financial Details
- Legal Lot and Block 8 / 53
- Assessor Parcel Number 35-44-26-06-00053.0080
Ownership History
Purchase Details
Purchase Details
Home Financials for this Owner
Home Financials are based on the most recent Mortgage that was taken out on this home.Purchase Details
Purchase Details
Purchase Details
Purchase Details
Home Financials for this Owner
Home Financials are based on the most recent Mortgage that was taken out on this home.Purchase Details
Home Financials for this Owner
Home Financials are based on the most recent Mortgage that was taken out on this home.Purchase Details
Purchase Details
Purchase Details
Similar Homes in Lehigh Acres, FL
Home Values in the Area
Average Home Value in this Area
Purchase History
| Date | Type | Sale Price | Title Company |
|---|---|---|---|
| Quit Claim Deed | $100 | None Listed On Document | |
| Warranty Deed | $475,000 | Experienced Title | |
| Quit Claim Deed | $100 | -- | |
| Interfamily Deed Transfer | -- | None Available | |
| Interfamily Deed Transfer | -- | Attorney | |
| Warranty Deed | $225,000 | Precision Title Co Inc | |
| Warranty Deed | $127,000 | Title Specialists Of The Gul | |
| Interfamily Deed Transfer | -- | None Available | |
| Quit Claim Deed | $3,000 | -- | |
| Warranty Deed | $1,300 | -- |
Mortgage History
| Date | Status | Loan Amount | Loan Type |
|---|---|---|---|
| Previous Owner | $466,396 | FHA | |
| Previous Owner | $155,000 | New Conventional | |
| Previous Owner | $50,000 | Unknown | |
| Previous Owner | $124,699 | FHA | |
| Previous Owner | $35,000 | Unknown | |
| Previous Owner | $220,600 | Unknown |
Property History
| Date | Event | Price | Change | Sq Ft Price |
|---|---|---|---|---|
| 04/18/2025 04/18/25 | Rented | -- | -- | -- |
| 04/15/2025 04/15/25 | For Rent | $3,000 | 0.0% | -- |
| 02/23/2024 02/23/24 | Pending | -- | -- | -- |
| 02/22/2024 02/22/24 | Sold | $475,000 | -1.0% | $209 / Sq Ft |
| 01/25/2024 01/25/24 | Price Changed | $479,900 | +2.1% | $211 / Sq Ft |
| 12/27/2023 12/27/23 | Price Changed | $469,900 | -4.1% | $206 / Sq Ft |
| 12/09/2023 12/09/23 | Price Changed | $489,900 | -2.0% | $215 / Sq Ft |
| 11/24/2023 11/24/23 | Price Changed | $499,900 | -2.9% | $219 / Sq Ft |
| 11/13/2023 11/13/23 | Price Changed | $514,900 | -2.7% | $226 / Sq Ft |
| 10/21/2023 10/21/23 | For Sale | $529,000 | +135.1% | $232 / Sq Ft |
| 02/28/2018 02/28/18 | Sold | $225,000 | -8.2% | $99 / Sq Ft |
| 01/29/2018 01/29/18 | Pending | -- | -- | -- |
| 01/14/2018 01/14/18 | For Sale | $245,000 | -- | $108 / Sq Ft |
Tax History Compared to Growth
Tax History
| Year | Tax Paid | Tax Assessment Tax Assessment Total Assessment is a certain percentage of the fair market value that is determined by local assessors to be the total taxable value of land and additions on the property. | Land | Improvement |
|---|---|---|---|---|
| 2024 | $3,910 | $296,173 | -- | -- |
| 2023 | $3,910 | $287,547 | $0 | $0 |
| 2022 | $3,721 | $279,172 | $0 | $0 |
| 2021 | $3,648 | $285,365 | $18,556 | $266,809 |
| 2020 | $3,672 | $267,299 | $8,500 | $258,799 |
| 2019 | $3,962 | $255,974 | $7,990 | $247,984 |
| 2018 | $3,484 | $226,918 | $7,480 | $219,438 |
| 2017 | $3,300 | $211,556 | $6,460 | $205,096 |
| 2016 | $2,984 | $178,742 | $6,460 | $172,282 |
| 2015 | $2,769 | $162,816 | $5,712 | $157,104 |
| 2014 | $2,682 | $141,407 | $4,616 | $136,791 |
| 2013 | -- | $118,714 | $4,200 | $114,514 |
Agents Affiliated with this Home
-
M
Seller's Agent in 2025
Maite Giron Garciga
Mamba Realty LLC
(786) 315-1366
1 in this area
20 Total Sales
-

Seller's Agent in 2024
Marcela Vaca
Elite Residential Realty LLC
(239) 980-1020
16 in this area
72 Total Sales
-
E
Buyer's Agent in 2024
Elvira Pascual
Pascual & Associates Realty
-

Seller's Agent in 2018
Jehad Bader
Mamba Realty LLC
(239) 628-5565
15 in this area
162 Total Sales
-

Seller Co-Listing Agent in 2018
Jannett Mosqueda
Hustle Bees Realty LLC
(239) 672-5324
63 in this area
346 Total Sales
Map
Source: Florida Gulf Coast Multiple Listing Service
MLS Number: 223077618
APN: 35-44-26-06-00053.0080
- 3303 6th St SW
- 3209 6th St SW
- 3513 5th St SW
- 3515 5th St SW
- 4313 5th St SW
- 3311 5th St SW
- 3418 5th St SW
- 3114 5th St SW
- 3709 6th St SW
- 3315 6th St SW
- 3713 6th St SW
- 3318 4th St SW Unit 20
- 3318 4th St SW
- 3008 4th St SW
- 3206 8th St SW
- 3314 3rd St SW
- 3209 8th St SW
- 3301 8th St SW
- 3002 3rd St SW
- 2717 3rd St SW
