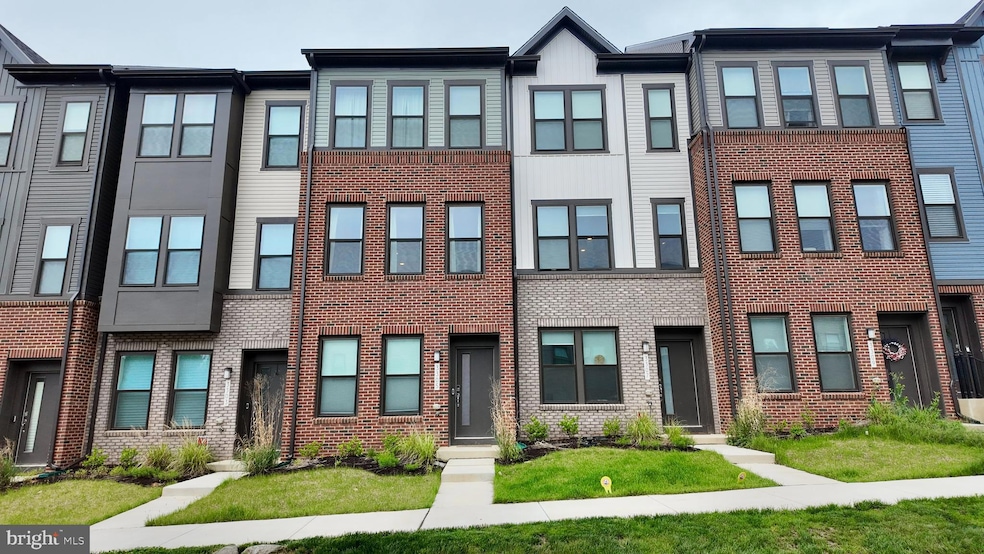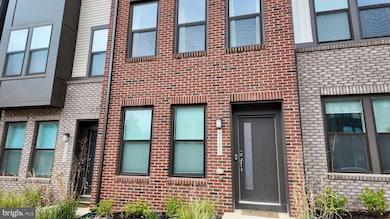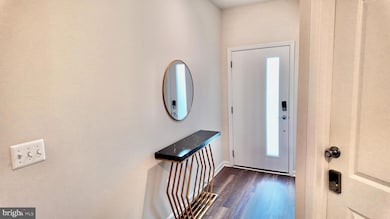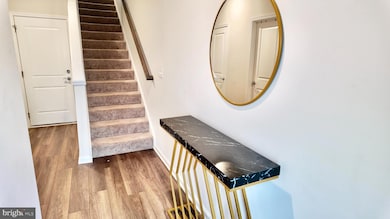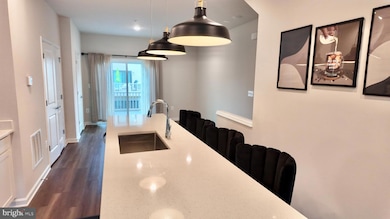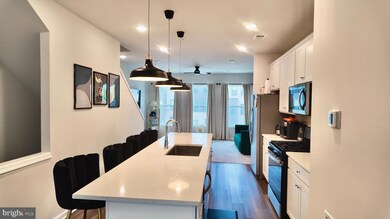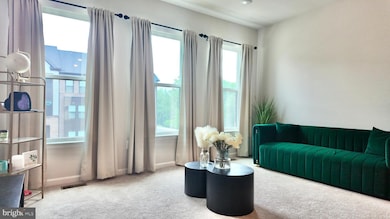3305 Anabranch Way Laurel, MD 20724
Maryland City NeighborhoodHighlights
- Open Floorplan
- Deck
- Community Pool
- Clubhouse
- Transitional Architecture
- Jogging Path
About This Home
Welcome Home! 3305 Anabranch Way is a Perfect Blend of Comfort, Style, and Location. Nestled in the heart of Laurel MD, this beautifully maintained 3-bedroom, 3.5-bath townhome offers the perfect combination of modern living and everyday convenience. This property is only a year old! From the moment you step inside, you’ll be greeted by a bright and open layout, hardwood floors, and stylish finishes.The spacious open living area flows seamlessly into a modern kitchen featuring stainless steel appliances, granite countertops, and plenty of cabinet space—ideal for entertaining . Step outside to your private deck, perfect for morning coffee or weekend BBQs.Located in a peaceful, friendly community with amazing amenities including; Community Club House, Jog/Walk Path, Pool, and Playgrounds. Only minutes away from shopping centers and your favorite Laurel restaurants. About 5 mins away from I-95 and Baltimore-Washington Parkway. Don’t miss your chance to own this Laurel gem—schedule your private showing today!
Open House Schedule
-
Sunday, June 15, 202511:00 am to 1:00 pm6/15/2025 11:00:00 AM +00:006/15/2025 1:00:00 PM +00:00Add to Calendar
Townhouse Details
Home Type
- Townhome
Est. Annual Taxes
- $4,667
Year Built
- Built in 2024
Lot Details
- 1,200 Sq Ft Lot
- Property is in excellent condition
HOA Fees
- $114 Monthly HOA Fees
Parking
- 1 Car Direct Access Garage
- Parking Storage or Cabinetry
- Rear-Facing Garage
- Garage Door Opener
- Driveway
Home Design
- Transitional Architecture
- Brick Exterior Construction
- Slab Foundation
- Blown-In Insulation
- Batts Insulation
- Pitched Roof
- Architectural Shingle Roof
- Wood Roof
- Vinyl Siding
- Tile
Interior Spaces
- 1,563 Sq Ft Home
- Property has 3 Levels
- Open Floorplan
- Ceiling height of 9 feet or more
- Double Pane Windows
- Low Emissivity Windows
- Insulated Doors
- Entrance Foyer
- Family Room
- Dining Room
- Storage Room
Kitchen
- Built-In Oven
- Microwave
- Freezer
- Dishwasher
- Disposal
Flooring
- Carpet
- Ceramic Tile
- Luxury Vinyl Plank Tile
Bedrooms and Bathrooms
- Walk-In Closet
- Bathtub with Shower
Laundry
- Laundry Room
- Laundry on upper level
- Washer and Dryer Hookup
Home Security
Outdoor Features
- Deck
- Exterior Lighting
- Rain Gutters
Schools
- Meade High School
Utilities
- Central Air
- Heat Pump System
- Underground Utilities
- 150 Amp Service
- 60 Gallon+ Electric Water Heater
- Phone Available
- Cable TV Available
Listing and Financial Details
- Residential Lease
- Security Deposit $3,800
- No Smoking Allowed
- 12-Month Lease Term
- Available 6/23/25
- $50 Application Fee
- Assessor Parcel Number 020406790254936
Community Details
Overview
- Association fees include common area maintenance, water, sewer, lawn care front
- Built by Pulte Homes
- Watershed Subdivision, Baywood Floorplan
Amenities
- Clubhouse
Recreation
- Community Playground
- Community Pool
- Jogging Path
Pet Policy
- Dogs and Cats Allowed
Security
- Carbon Monoxide Detectors
- Fire and Smoke Detector
- Fire Sprinkler System
Map
Source: Bright MLS
MLS Number: MDAA2117012
APN: 04-067-90254936
- 3305 Anabranch Way
- 3506 Biota Ln
- 118 Baseflow Ln
- 122 Baseflow Ln
- 1116 Crested Wood Dr
- 1122 Crested Wood Dr
- 1106 Crested Wood Dr
- 1108 Crested Wood Dr
- 201 Sundrop Ln
- 203 Sundrop Ln
- 205 Sundrop Ln
- 207 Sundrop Ln
- 211 Sundrop Ln
- 213 Sundrop Ln
- 404 Plane Tree Ln
- 202 Sundrop Ln
- 204 Sundrop Ln
- 206 Sundrop Ln
- 408 Planetree Ln
- 208 Sundrop Ln
