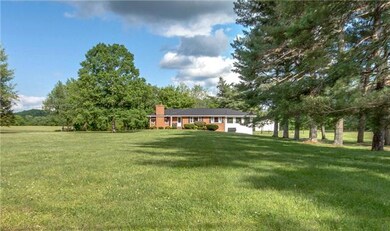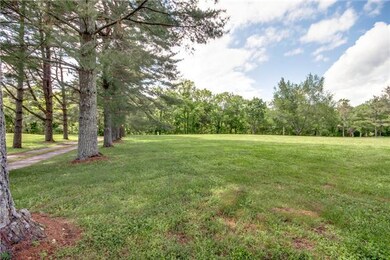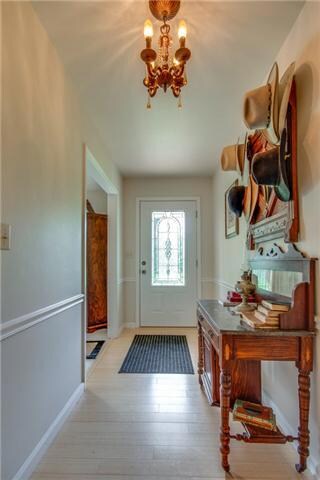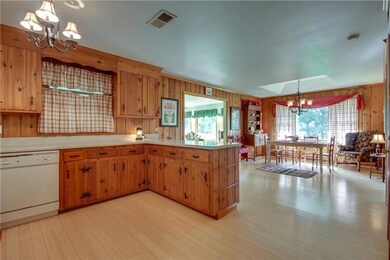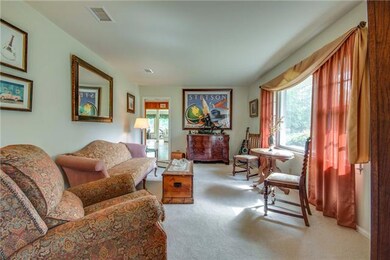
3305 Boyd Mill Pike Franklin, TN 37064
Estimated Value: $751,000 - $1,948,000
Highlights
- Barn
- Deck
- 1 Fireplace
- Hillsboro Elementary/Middle School Rated A
- Bamboo Flooring
- 2 Car Attached Garage
About This Home
As of August 2014This is a beautiful 5.59 acres. Less than 2 miles from Westhaven Golf. Full unfinshed basement that was finsihed at one time, so easy to turn back into rooms. 640 sq ft barn/building. First time on market in 10 yrs. Bambo floors,
Last Agent to Sell the Property
Crye-Leike, Inc., REALTORS License # 264269 Listed on: 05/12/2014

Home Details
Home Type
- Single Family
Est. Annual Taxes
- $1,354
Year Built
- Built in 1967
Lot Details
- 5.59 Acre Lot
- Back Yard Fenced
Parking
- 2 Car Attached Garage
Home Design
- Brick Exterior Construction
Interior Spaces
- 2,276 Sq Ft Home
- Property has 1 Level
- Ceiling Fan
- 1 Fireplace
- Unfinished Basement
Flooring
- Bamboo
- Carpet
- Tile
Bedrooms and Bathrooms
- 2 Main Level Bedrooms
- 2 Full Bathrooms
Laundry
- Dryer
- Washer
Schools
- Hillsboro Elementary/ Middle School
- Independence High School
Utilities
- Cooling Available
- Central Heating
- Septic Tank
Additional Features
- Deck
- Barn
Listing and Financial Details
- Assessor Parcel Number 094076 02700 00005076
Ownership History
Purchase Details
Home Financials for this Owner
Home Financials are based on the most recent Mortgage that was taken out on this home.Purchase Details
Home Financials for this Owner
Home Financials are based on the most recent Mortgage that was taken out on this home.Purchase Details
Home Financials for this Owner
Home Financials are based on the most recent Mortgage that was taken out on this home.Similar Homes in Franklin, TN
Home Values in the Area
Average Home Value in this Area
Purchase History
| Date | Buyer | Sale Price | Title Company |
|---|---|---|---|
| Ward Rachel J | $380,000 | Realty Title & Escrow Co Inc | |
| Walker Grady D | $175,000 | Watauga Title Company | |
| Mcdonald Michael H | $175,000 | First Title & Escrow Co Inc |
Mortgage History
| Date | Status | Borrower | Loan Amount |
|---|---|---|---|
| Open | Ward Rachel J | $380,000 | |
| Closed | Ward Rachel J | $342,000 | |
| Previous Owner | Walker Kathleenj | $325,069 | |
| Previous Owner | Walker Grady D | $333,935 | |
| Previous Owner | Walker Grady D | $240,000 | |
| Previous Owner | Walker Grady D | $30,275 | |
| Previous Owner | Walker Grady D | $157,500 | |
| Previous Owner | Walker Grady D | $17,500 | |
| Previous Owner | Mcdonald Michael H | $131,250 | |
| Previous Owner | Freeman Linda G | $50,000 | |
| Previous Owner | Freeman Linda G | $30,000 |
Property History
| Date | Event | Price | Change | Sq Ft Price |
|---|---|---|---|---|
| 11/07/2016 11/07/16 | Off Market | $380,000 | -- | -- |
| 09/30/2016 09/30/16 | Price Changed | $698,900 | -5.4% | $307 / Sq Ft |
| 09/13/2016 09/13/16 | For Sale | $738,900 | +94.4% | $325 / Sq Ft |
| 08/12/2014 08/12/14 | Sold | $380,000 | -- | $167 / Sq Ft |
Tax History Compared to Growth
Tax History
| Year | Tax Paid | Tax Assessment Tax Assessment Total Assessment is a certain percentage of the fair market value that is determined by local assessors to be the total taxable value of land and additions on the property. | Land | Improvement |
|---|---|---|---|---|
| 2024 | -- | $189,750 | $103,800 | $85,950 |
| 2023 | $3,567 | $189,750 | $103,800 | $85,950 |
| 2022 | $3,567 | $189,750 | $103,800 | $85,950 |
| 2021 | $3,437 | $182,825 | $103,800 | $79,025 |
| 2020 | $2,554 | $115,025 | $41,525 | $73,500 |
| 2019 | $2,172 | $97,850 | $41,525 | $56,325 |
| 2018 | $2,104 | $97,850 | $41,525 | $56,325 |
| 2017 | $2,104 | $97,875 | $41,550 | $56,325 |
| 2016 | $2,104 | $97,875 | $41,550 | $56,325 |
| 2015 | -- | $58,600 | $31,950 | $26,650 |
| 2014 | -- | $58,600 | $31,950 | $26,650 |
Agents Affiliated with this Home
-
Mindy Hill

Seller's Agent in 2014
Mindy Hill
Crye-Leike
(615) 708-7171
48 Total Sales
-
Wanda Lance

Buyer's Agent in 2014
Wanda Lance
CBS Realty
(615) 895-5558
46 Total Sales
Map
Source: Realtracs
MLS Number: 1541087
APN: 076-027.00
- 2079 Old Hillsboro Rd
- 3015 Lockwood Ridge Ln
- 2014 Old Hillsboro Rd
- 3285 Blazer Rd
- 3120 Boxley View Ln
- 5000 Kathryn Ave
- 1001 Jasper Ave
- 801 Jasper Ave
- 2013 Kathryn Ave
- 3148 Mcmillan Rd
- 4091 Camberley St
- 813 Stonewater Blvd
- 544 Bonaire Ln
- 727 Stonewater Blvd
- 723 Stonewater Blvd
- 1930 Old Hillsboro Rd
- 4 Boyd Mill Pike
- 720 Shelley Ln
- 507 Jasper Ave
- 82 Addison Ave
- 3305 Boyd Mill Pike
- 3303 Boyd Mill Pike
- 3309 Boyd Mill Pike
- 3309 Boyd Mill Pike
- 3313 Boyd Mill Pike
- 3299 Boyd Mill Pike
- 3218 Boxley Valley Rd
- 2060 Old Hillsboro Rd Unit 2064
- 3395 Blazer Rd
- 3259 Boyd Mill Pike
- 3351 Boyd Mill Pike
- 2101 Old Hillsboro Rd
- 2064 Old Hillsboro Rd
- 2040 Old Hillsboro Rd
- 2032 Old Hillsboro Rd
- 3381 Blazer Rd
- 2099 Old Hillsboro Rd
- 2099 Old Hillsboro Rd
- 3209 Boxley Valley Rd
- 3350 Blazer Rd


