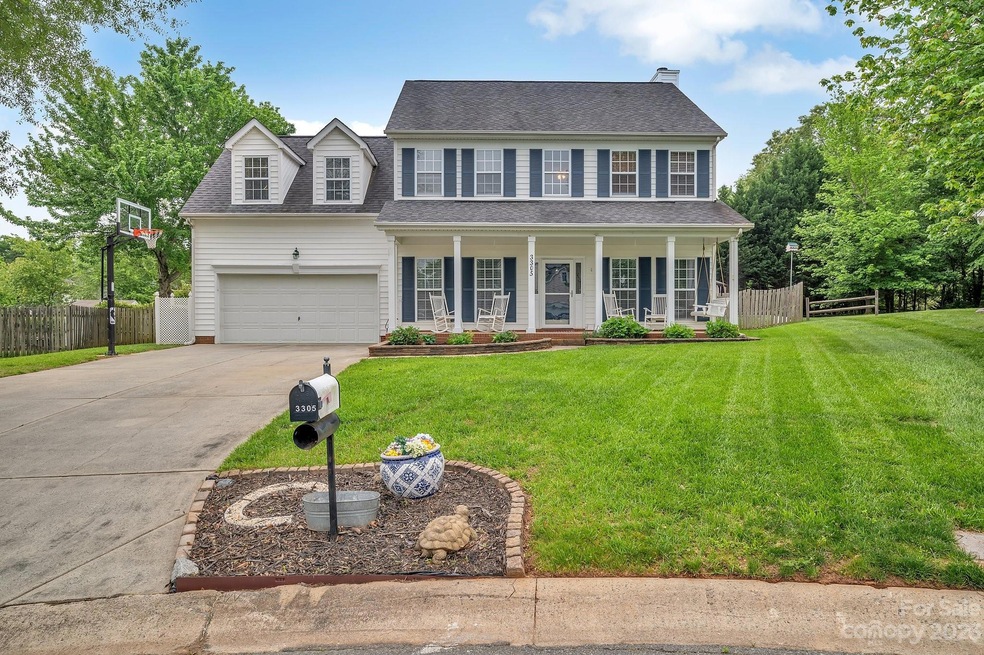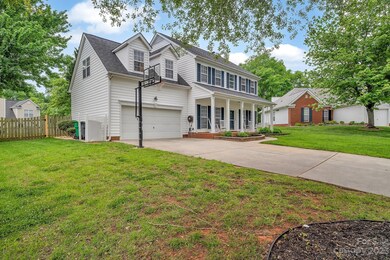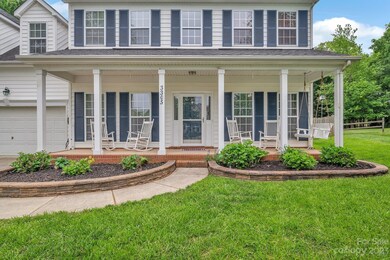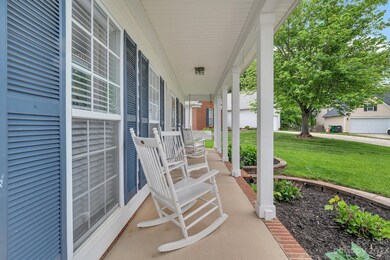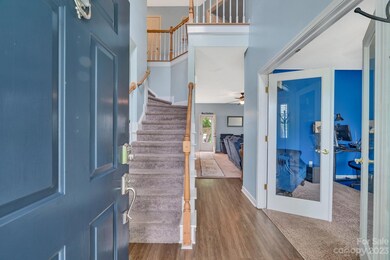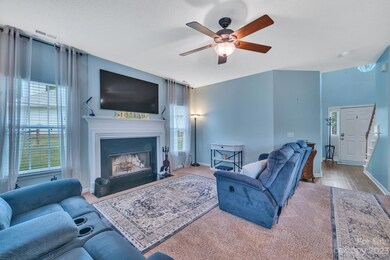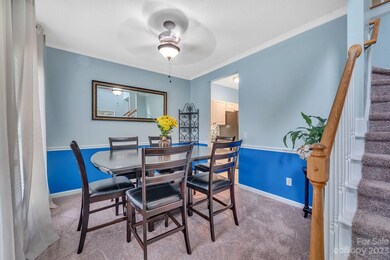
3305 Dunfield Ct Charlotte, NC 28269
Prosperity Church Road NeighborhoodEstimated Value: $428,478 - $483,000
Highlights
- Vaulted Ceiling
- Tennis Courts
- Front Porch
- Community Pool
- Cul-De-Sac
- 2 Car Attached Garage
About This Home
As of June 2023Multiple Offers Received, Highest & Best Offer by 5/2 at 2pm! A lifestyle of choice! One of the most immaculate homes in the Leacroft community. This well-kept 4-bedroom home has granite counters, a high-gloss, sealed tile kitchen floor, stainless appliances, fireplace, an oversized, painted floor 2-car garage, an expanded deck, a french-door office, a private walkway to a covered 12x12 gazebo, a paved fire pit,and an extra-large fenced backyard!! Extra-large covered porch and storage space in this 2-story accent-lit home, private, and well lit cul-de-sac location. Great location with quick access to I-485!! 8X10 shed included!
Last Listed By
The Next Level Realty Plus LLC License #284014 Listed on: 04/27/2023
Home Details
Home Type
- Single Family
Est. Annual Taxes
- $2,945
Year Built
- Built in 1997
Lot Details
- Cul-De-Sac
- Privacy Fence
- Back Yard Fenced
- Property is zoned R3
HOA Fees
- $52 Monthly HOA Fees
Parking
- 2 Car Attached Garage
- Garage Door Opener
- Driveway
- 4 Open Parking Spaces
Home Design
- Slab Foundation
- Composition Roof
- Vinyl Siding
Interior Spaces
- 2-Story Property
- Vaulted Ceiling
- Wood Burning Fireplace
- French Doors
- Entrance Foyer
- Living Room with Fireplace
- Laundry Room
Kitchen
- Gas Range
- Dishwasher
Flooring
- Laminate
- Tile
- Vinyl
Bedrooms and Bathrooms
- 4 Bedrooms
- Walk-In Closet
- Garden Bath
Outdoor Features
- Patio
- Shed
- Front Porch
Utilities
- Forced Air Heating and Cooling System
- Hot Water Heating System
- Heating System Uses Natural Gas
- Gas Water Heater
- Cable TV Available
Listing and Financial Details
- Assessor Parcel Number 029-502-13
Community Details
Overview
- Henderson Management Association, Phone Number (704) 970-4155
- The Villages Of Leacroft Subdivision
- Mandatory home owners association
Recreation
- Tennis Courts
- Community Playground
- Community Pool
Ownership History
Purchase Details
Home Financials for this Owner
Home Financials are based on the most recent Mortgage that was taken out on this home.Purchase Details
Home Financials for this Owner
Home Financials are based on the most recent Mortgage that was taken out on this home.Purchase Details
Purchase Details
Home Financials for this Owner
Home Financials are based on the most recent Mortgage that was taken out on this home.Purchase Details
Home Financials for this Owner
Home Financials are based on the most recent Mortgage that was taken out on this home.Similar Homes in the area
Home Values in the Area
Average Home Value in this Area
Purchase History
| Date | Buyer | Sale Price | Title Company |
|---|---|---|---|
| Shamout Mays | $425,000 | Bridgetrust Title | |
| Smith Shirlene D | $268,000 | None Available | |
| Opendoor Property Trust I | $241,000 | None Available | |
| Naugle Brad | $170,000 | -- | |
| Heartquist David | $167,000 | -- |
Mortgage History
| Date | Status | Borrower | Loan Amount |
|---|---|---|---|
| Open | Shamout Mays | $340,000 | |
| Previous Owner | Smith Shirlene D | $254,600 | |
| Previous Owner | Naugle Brad | $115,646 | |
| Previous Owner | Naugle Brad A | $46,000 | |
| Previous Owner | Naugle Brad | $136,000 | |
| Previous Owner | Heartquist David | $144,000 | |
| Previous Owner | Heartquist David | $13,000 | |
| Previous Owner | Heartquist David | $158,300 | |
| Closed | Naugle Brad | $34,000 |
Property History
| Date | Event | Price | Change | Sq Ft Price |
|---|---|---|---|---|
| 06/12/2023 06/12/23 | Sold | $425,000 | -5.3% | $187 / Sq Ft |
| 05/02/2023 05/02/23 | Pending | -- | -- | -- |
| 04/27/2023 04/27/23 | For Sale | $449,000 | +67.5% | $198 / Sq Ft |
| 06/12/2020 06/12/20 | Sold | $268,000 | -0.7% | $118 / Sq Ft |
| 05/11/2020 05/11/20 | Pending | -- | -- | -- |
| 04/03/2020 04/03/20 | Price Changed | $270,000 | -1.8% | $119 / Sq Ft |
| 03/12/2020 03/12/20 | For Sale | $275,000 | -- | $121 / Sq Ft |
Tax History Compared to Growth
Tax History
| Year | Tax Paid | Tax Assessment Tax Assessment Total Assessment is a certain percentage of the fair market value that is determined by local assessors to be the total taxable value of land and additions on the property. | Land | Improvement |
|---|---|---|---|---|
| 2023 | $2,945 | $382,500 | $85,000 | $297,500 |
| 2022 | $2,418 | $237,600 | $55,000 | $182,600 |
| 2021 | $2,293 | $237,600 | $55,000 | $182,600 |
| 2020 | $2,360 | $233,500 | $55,000 | $178,500 |
| 2019 | $2,345 | $233,500 | $55,000 | $178,500 |
| 2018 | $2,170 | $159,800 | $34,000 | $125,800 |
| 2017 | $2,131 | $159,800 | $34,000 | $125,800 |
| 2016 | $2,122 | $159,800 | $34,000 | $125,800 |
| 2015 | $2,110 | $159,800 | $34,000 | $125,800 |
| 2014 | $2,114 | $159,800 | $34,000 | $125,800 |
Agents Affiliated with this Home
-
Tanisha Griffith

Seller's Agent in 2023
Tanisha Griffith
The Next Level Realty Plus LLC
(201) 538-0283
4 in this area
70 Total Sales
-
Aaron Dworsky

Buyer's Agent in 2023
Aaron Dworsky
Keller Williams Lake Norman
(704) 885-5795
2 in this area
82 Total Sales
-

Seller's Agent in 2020
James Sexton
Opendoor Brokerage LLC
(602) 690-4900
4 in this area
164 Total Sales
Map
Source: Canopy MLS (Canopy Realtor® Association)
MLS Number: 4024486
APN: 029-502-13
- 10607 Old Bridge Ln
- 4504 Bellmore Ct
- 3312 Polk and White Rd
- 10550 Worsley Ln
- 10322 Stoneykirk Ln
- 10406 Baskerville Ave
- 9927 Raddington Ln
- 4711 Lenox Hill Place Unit 98
- 10009 Lattice Ct
- 5132 Stone Park Dr
- 5106 Stone Park Dr
- 10006 White Cascade Dr
- 4712 Avalon Forest Ln
- 4540 Johnston Oehler Rd
- 9801 Kent Village Dr
- 12403 Panthersville Dr
- 12304 Lookout Point Dr
- 12815 Towering Pine Dr
- 12417 Mcgrath Dr
- 11232 Tradition View Dr
- 3305 Dunfield Ct
- 3301 Dunfield Ct
- 3309 Dunfield Ct
- 3426 Turtle Cross Ln
- 3430 Turtle Cross Ln
- 3418 Turtle Cross Ln
- 3308 Dunfield Ct
- 3434 Turtle Cross Ln
- 3434 Turtle Cross Ln Unit 75
- 3304 Dunfield Ct
- 3300 Dunfield Ct
- 3912 Canterbrook Dr
- 3918 Canterbrook Dr
- 3906 Canterbrook Dr
- 10334 Worsley Ln
- 4000 Canterbrook Dr
- 10330 Worsley Ln
- 10400 Worsley Ln
- 10326 Worsley Ln
- 10322 Worsley Ln
