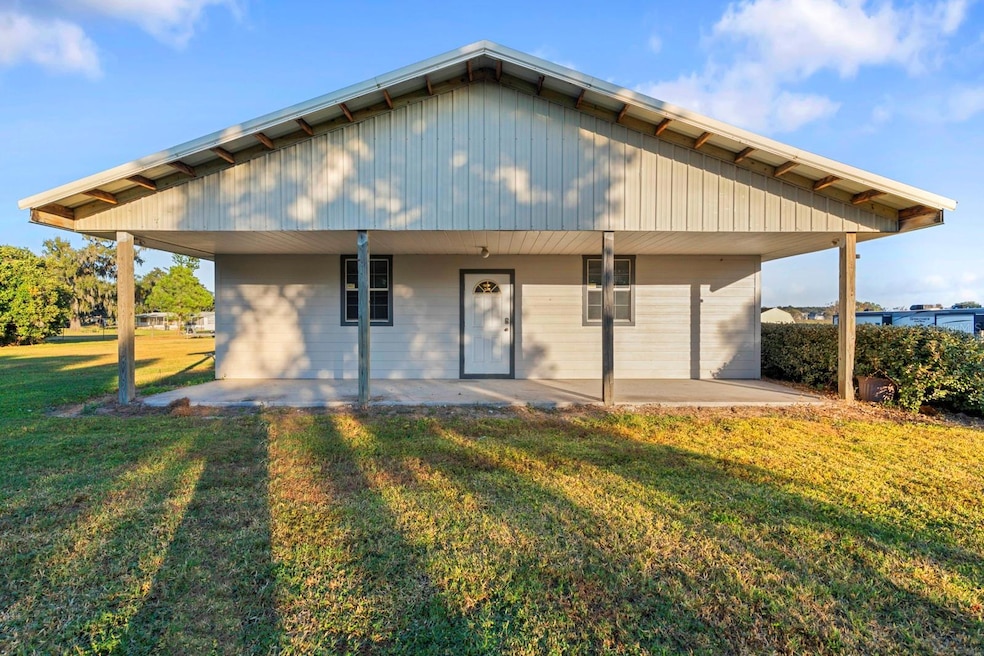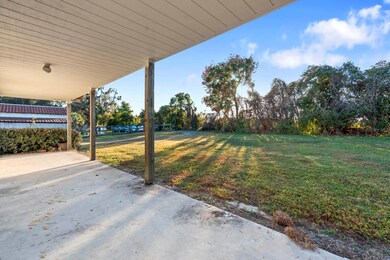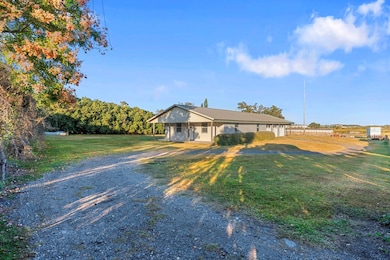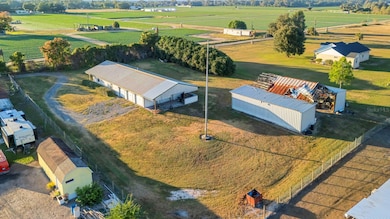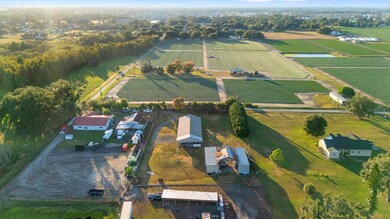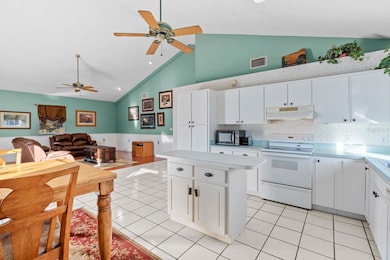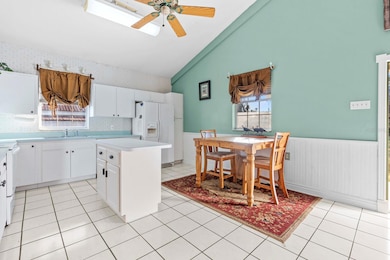3305 Lampp Rd Plant City, FL 33565
Estimated payment $2,242/month
Highlights
- Barn
- Wood Flooring
- No HOA
- View of Trees or Woods
- High Ceiling
- Covered Patio or Porch
About This Home
Welcome home to this private 2-bedroom, 2-bathroom retreat offering peaceful country living with easy access to town, sitting on just under an acre of land, tucked away behind a gated entrance and accessed by an easement driveway, offering peace, privacy, and seclusion. You cannot see the home from the road which is perfect for those seeking a quiet, secure lifestyle. Inside, you’ll find a bright open-concept kitchen and living room ideal for both everyday living and entertaining. Both bedrooms feature spacious walk-in closets, and the primary suite includes its own en-suite bathroom for added comfort. A convenient laundry area sits near the back door, leading to the impressive 36’ x 40’ garage. The garage includes three separate rooms, two of which are climate-controlled, one with a window A/C unit (currently used for a poker room, also perfect for an office, or flex space) and another with a mini-split system. Beyond these is an additional workshop, giving you even more room for tools, projects, or storage. Garage includes the existing beam and trolley (motor does not convey), offering an ideal setup for mechanics or anyone needing heavy-duty workspace. Behind the home is a metal-frame barn, offering a solid foundation for agricultural, equipment-storage, or workshop use. The structure features two enclosed side bays with metal roofing already in place and an open center bay ready for new roofing and customization. The barn sits on a cleared area with easy vehicle access and offers ample room for parking trailers, machinery, or supplies on the property. Utilities are nearby, and the layout allows for flexible future improvements such as stalls, storage bays, or a full workshop build-out. Perfect for buyers looking for a project with great structural bones and the opportunity to finish the space to their specific needs. Adjacent pastures seen in photos are not part of the property being sold. Just minutes from downtown Plant City, I-4, Tampa, and Orlando, it offers both tranquility and convenience. This one-of-a-kind property offers ultimate privacy, flexibility, and room to grow. An opportunity you won’t come across often.
Listing Agent
RE/MAX REALTY UNLIMITED Brokerage Phone: 813-684-0016 License #3534939 Listed on: 11/18/2025

Co-Listing Agent
RE/MAX REALTY UNLIMITED Brokerage Phone: 813-684-0016 License #3190840
Home Details
Home Type
- Single Family
Est. Annual Taxes
- $2,503
Year Built
- Built in 1995
Lot Details
- 0.99 Acre Lot
- Dirt Road
- West Facing Home
- Fenced
- Level Lot
- Flag Lot
- Landscaped with Trees
- Property is zoned AS-1
Parking
- 3 Car Attached Garage
- Workshop in Garage
- Ground Level Parking
- Side Facing Garage
- Off-Street Parking
Home Design
- Block Foundation
- Frame Construction
- Metal Roof
- Wood Siding
Interior Spaces
- 1,365 Sq Ft Home
- 1-Story Property
- High Ceiling
- Family Room Off Kitchen
- Living Room
- Views of Woods
- Laundry Room
Kitchen
- Eat-In Kitchen
- Cooktop
- Dishwasher
Flooring
- Wood
- Ceramic Tile
- Luxury Vinyl Tile
Bedrooms and Bathrooms
- 2 Bedrooms
- En-Suite Bathroom
- Walk-In Closet
- 2 Full Bathrooms
- Single Vanity
- Bathtub with Shower
Outdoor Features
- Covered Patio or Porch
- Separate Outdoor Workshop
Farming
- Barn
Utilities
- Central Heating and Cooling System
- 1 Water Well
- 1 Septic Tank
Community Details
- No Home Owners Association
- Unplatted Subdivision
Listing and Financial Details
- Visit Down Payment Resource Website
- Legal Lot and Block 69160 / 4
- Assessor Parcel Number U-11-28-22-ZZZ-000004-69160.0
Map
Home Values in the Area
Average Home Value in this Area
Tax History
| Year | Tax Paid | Tax Assessment Tax Assessment Total Assessment is a certain percentage of the fair market value that is determined by local assessors to be the total taxable value of land and additions on the property. | Land | Improvement |
|---|---|---|---|---|
| 2024 | $2,503 | $151,436 | -- | -- |
| 2023 | $2,284 | $143,468 | $0 | $0 |
| 2022 | $2,134 | $139,289 | $0 | $0 |
| 2021 | $2,101 | $135,232 | $0 | $0 |
| 2020 | $2,019 | $133,365 | $0 | $0 |
| 2019 | $1,928 | $130,367 | $0 | $0 |
| 2018 | $1,876 | $127,936 | $0 | $0 |
| 2017 | $1,842 | $130,164 | $0 | $0 |
| 2016 | $1,814 | $122,728 | $0 | $0 |
| 2015 | $1,833 | $121,875 | $0 | $0 |
| 2014 | $1,744 | $117,651 | $0 | $0 |
| 2013 | -- | $115,912 | $0 | $0 |
Property History
| Date | Event | Price | List to Sale | Price per Sq Ft |
|---|---|---|---|---|
| 11/18/2025 11/18/25 | For Sale | $385,000 | -- | $282 / Sq Ft |
Purchase History
| Date | Type | Sale Price | Title Company |
|---|---|---|---|
| Quit Claim Deed | $7,500 | -- |
Source: Stellar MLS
MLS Number: TB8449245
APN: U-11-28-22-ZZZ-000004-69160.0
- 3360 Ivy Hollow Dr
- 3358 Ivy Hollow Dr
- 3356 Ivy Hollow Dr
- 3346 Ivy Hollow Dr
- 3347 Ivy Hollow Dr
- 3535 Thistle Bank Ct
- 3533 Thistle Bank Ct
- Holden Plan at Farm at Varrea
- Camden Plan at Farm at Varrea
- Lantana Plan at Farm at Varrea
- Coral Plan at Farm at Varrea
- Aria Plan at Farm at Varrea
- Hemingway Plan at Farm at Varrea
- Cali Plan at Farm at Varrea
- Hawthorne Plan at Farm at Varrea
- Siesta Plan at Farm at Varrea - Villas
- Bermuda Plan at Farm at Varrea - Villas
- Jordyn II Plan at Farm at Varrea
- Lakeside Plan at Farm at Varrea
- Hayden Plan at Farm at Varrea
- 4025 Westwood Fields Loop
- 3516 Maple Grove Way
- 3530 Radiant Mountain Dr
- 3508 Crescent Peak Way
- 2012 Victorious Falls Ave
- 2012 Victorious Falls Ave Unit 2012
- 1680 Hazy Sea Dr
- 1509 Tropical Oasis Ave
- 3003 S Frontage Rd
- 290 Country Club Dr
- 107 Country Club Dr Unit 107
- 2813 Wilder Meadows Ln
- 2817 Wilder Meadows Ln
- 586 Country Meadows Blvd Unit 586
- 2809 Wilder Meadows Ln
- 748 Arbor Estates Way Unit 748
- 747 Arbor Estates Way Unit 747
- 1110 N Maryland Ave Unit A
- 1110 N Maryland Ave Unit B
- 1110 N Maryland Ave
