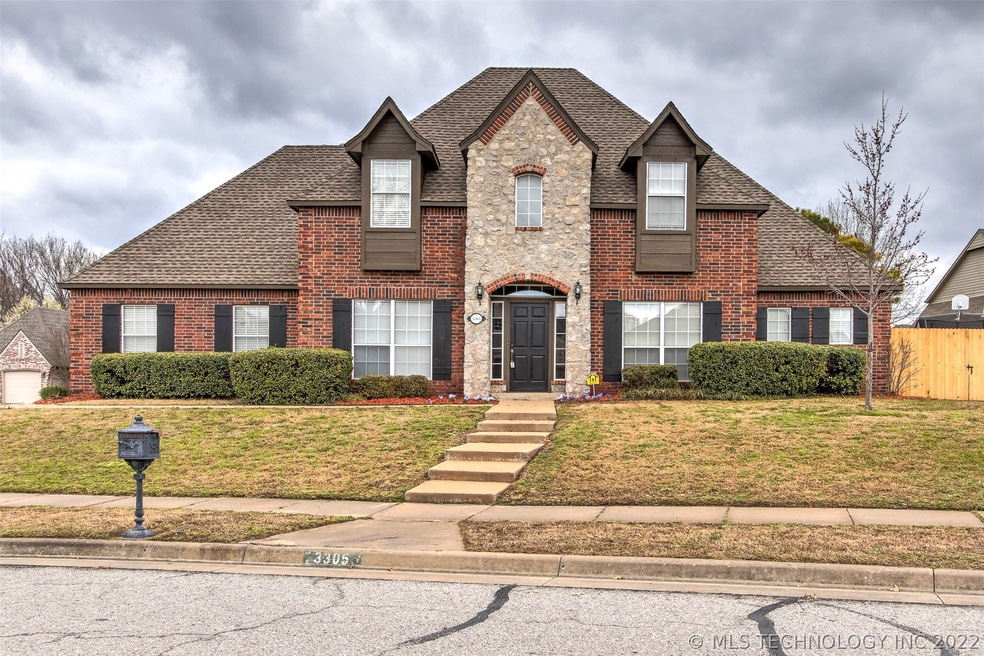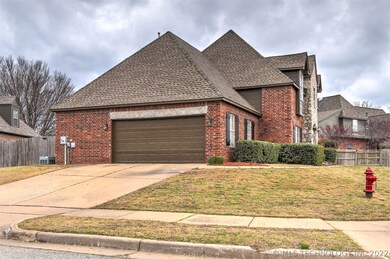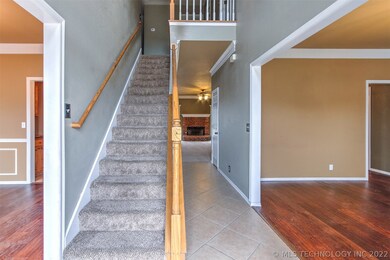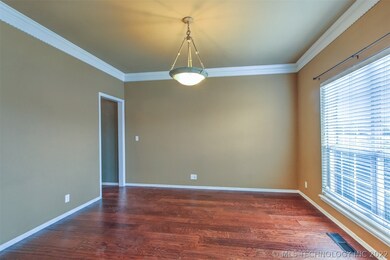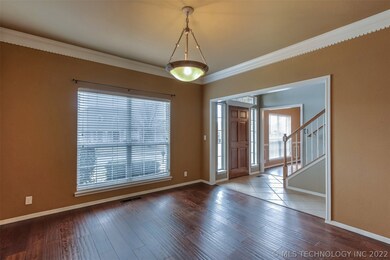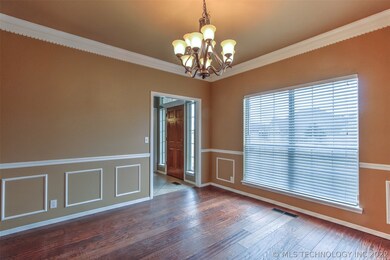
3305 N Oak Ave Broken Arrow, OK 74012
Battle Creek NeighborhoodHighlights
- Deck
- Wood Flooring
- Corner Lot
- Country Lane Primary Elementary School Rated A-
- Attic
- High Ceiling
About This Home
As of April 2019Nice Home in B.A. Schools 4/2.5/2 w/ Formal Dining, Office & Game room Kitchen w/ Pantry, Breakfast Bar & Nook Large Master w/ Walkin Closet. 3 beds up w/ huge walk out attic. Fresh exterior paint. Fully fenced yard
Last Agent to Sell the Property
Chinowth & Cohen License #146466 Listed on: 03/26/2019

Home Details
Home Type
- Single Family
Est. Annual Taxes
- $3,769
Year Built
- Built in 1998
Lot Details
- 0.25 Acre Lot
- Cul-De-Sac
- West Facing Home
- Property is Fully Fenced
- Privacy Fence
- Corner Lot
HOA Fees
- $14 Monthly HOA Fees
Parking
- 2 Car Attached Garage
- Workshop in Garage
- Tandem Parking
Home Design
- Brick Exterior Construction
- Slab Foundation
- Frame Construction
- Fiberglass Roof
- Asphalt
Interior Spaces
- 2,802 Sq Ft Home
- 2-Story Property
- High Ceiling
- Ceiling Fan
- Gas Log Fireplace
- Aluminum Window Frames
- Fire and Smoke Detector
- Dryer
- Attic
Kitchen
- <<builtInOvenToken>>
- Electric Oven
- Electric Range
- <<microwave>>
- Dishwasher
- Concrete Kitchen Countertops
- Disposal
Flooring
- Wood
- Carpet
- Tile
Bedrooms and Bathrooms
- 4 Bedrooms
- Pullman Style Bathroom
Outdoor Features
- Deck
Schools
- Country Lane Elementary School
- Broken Arrow High School
Utilities
- Zoned Heating and Cooling
- Heating System Uses Gas
- Gas Water Heater
- Phone Available
- Cable TV Available
Listing and Financial Details
- Home warranty included in the sale of the property
Community Details
Overview
- Shiloh At Battle Creek Subdivision
Recreation
- Park
Ownership History
Purchase Details
Home Financials for this Owner
Home Financials are based on the most recent Mortgage that was taken out on this home.Purchase Details
Purchase Details
Purchase Details
Similar Homes in Broken Arrow, OK
Home Values in the Area
Average Home Value in this Area
Purchase History
| Date | Type | Sale Price | Title Company |
|---|---|---|---|
| Warranty Deed | $225,000 | Apex Ttl & Closing Svcs Llc | |
| Warranty Deed | $195,000 | Multiple | |
| Warranty Deed | $92,000 | Tulsa Abstract & Title Co | |
| Warranty Deed | $92,000 | Tulsa Abstract & Title Co | |
| Quit Claim Deed | -- | Tulsa Abstract & Title Co | |
| Warranty Deed | $32,000 | Guaranty Abstract Company |
Mortgage History
| Date | Status | Loan Amount | Loan Type |
|---|---|---|---|
| Open | $179,920 | New Conventional | |
| Previous Owner | $248,100 | VA |
Property History
| Date | Event | Price | Change | Sq Ft Price |
|---|---|---|---|---|
| 06/16/2025 06/16/25 | Price Changed | $399,900 | -2.5% | $143 / Sq Ft |
| 05/20/2025 05/20/25 | For Sale | $410,000 | +82.3% | $146 / Sq Ft |
| 04/23/2019 04/23/19 | Sold | $224,900 | 0.0% | $80 / Sq Ft |
| 03/26/2019 03/26/19 | Pending | -- | -- | -- |
| 03/26/2019 03/26/19 | For Sale | $224,900 | 0.0% | $80 / Sq Ft |
| 04/09/2016 04/09/16 | Rented | $1,950 | -11.4% | -- |
| 03/21/2016 03/21/16 | Under Contract | -- | -- | -- |
| 03/21/2016 03/21/16 | For Rent | $2,200 | -- | -- |
Tax History Compared to Growth
Tax History
| Year | Tax Paid | Tax Assessment Tax Assessment Total Assessment is a certain percentage of the fair market value that is determined by local assessors to be the total taxable value of land and additions on the property. | Land | Improvement |
|---|---|---|---|---|
| 2024 | $3,506 | $28,651 | $3,996 | $24,655 |
| 2023 | $3,506 | $27,287 | $3,703 | $23,584 |
| 2022 | $3,369 | $25,988 | $4,677 | $21,311 |
| 2021 | $3,210 | $24,750 | $4,454 | $20,296 |
| 2020 | $3,265 | $24,750 | $4,454 | $20,296 |
| 2019 | $3,802 | $28,800 | $4,454 | $24,346 |
| 2018 | $3,750 | $28,800 | $4,454 | $24,346 |
| 2017 | $3,769 | $28,800 | $4,454 | $24,346 |
| 2016 | $3,764 | $28,800 | $4,454 | $24,346 |
| 2015 | $3,732 | $28,800 | $4,454 | $24,346 |
| 2014 | $3,535 | $28,800 | $4,454 | $24,346 |
Agents Affiliated with this Home
-
Susan Schupp
S
Seller's Agent in 2025
Susan Schupp
KW Grand Lake
(918) 219-2499
-
Allison Hayes

Seller's Agent in 2019
Allison Hayes
Chinowth & Cohen
(918) 855-5868
5 in this area
268 Total Sales
-
Amy Tidwell

Buyer's Agent in 2019
Amy Tidwell
Coldwell Banker Select
(918) 378-2077
2 in this area
23 Total Sales
-
A
Seller's Agent in 2016
Ana Gonzalez
Inactive Office
-
K
Buyer's Agent in 2016
Kelsey Jones
Redfin Corporation
Map
Source: MLS Technology
MLS Number: 1910783
APN: 81010-94-34-47460
- 3401 N Narcissus Ave
- 1821 W Lincoln St N
- 3404 N Battle Creek Dr
- 1640 W Plymouth St
- 3112 N Ironwood Ave
- 1204 W Fargo Ln
- 3924 N Pine Ave
- 1201 W Fargo Ln
- 1109 W Fargo Ln
- 1116 W Fargo Dr
- 1301 W Elmira Place
- 1114 W Fargo Dr
- 1108 W Fargo Dr
- 1104 W Fargo Dr
- 3305 N Gum Place
- 4205 N Narcissus Ave
- 2834 N Hickory Ct
- 4204 N Maple Place
- 1317 W Dover St
- 905 W Fargo Dr
