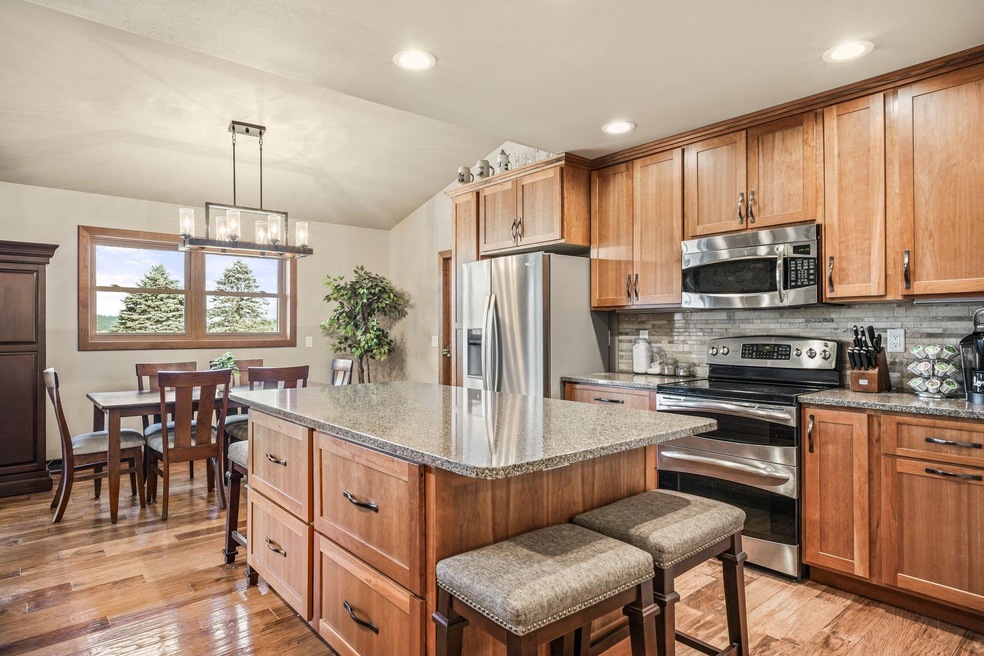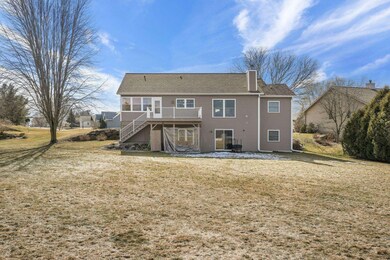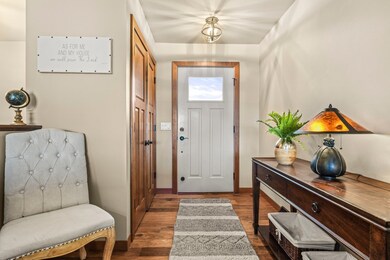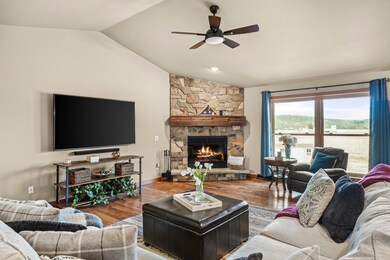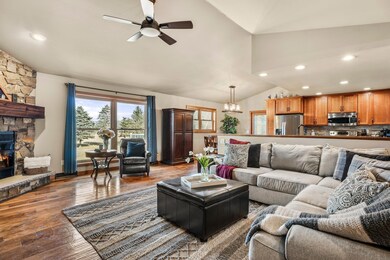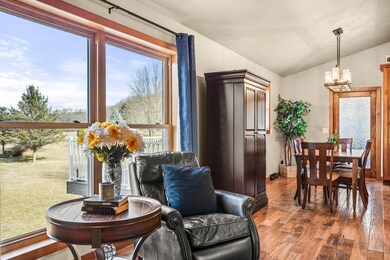
3305 Round Table Way Cross Plains, WI 53528
Highlights
- 0.52 Acre Lot
- Open Floorplan
- Vaulted Ceiling
- Park Elementary School Rated A-
- Deck
- Ranch Style House
About This Home
As of April 2024Welcome to your Cross Plains sanctuary! This impressive 4-bedroom Ranch on a half acre private lot offers a spacious open floor plan with scraped oak floors and a wood-burning fireplace. The kitchen features Stainless Steel appliances, custom cherry cabinets, and solid surface countertops. Enjoy a remodeled owners suite, screened-in porch, and lower level with a den/office and a newly added stunning theater room (included), and walkout access to the bullfrog hot tub and backyard (Negotiable). Heated 3-car garage with epoxy floor and staircase with LL access. Tankless water heater water softener 2016. Roof, gutters, siding 2017, Kitchen, upper baths and wood flooring 2016. Theatre rooom, gutter guards epoxy 2020.
Last Agent to Sell the Property
@properties-elleven Christie's License #57439-90 Listed on: 02/16/2024

Last Buyer's Agent
@properties-elleven Christie's License #57439-90 Listed on: 02/16/2024

Home Details
Home Type
- Single Family
Est. Annual Taxes
- $7,241
Year Built
- Built in 1995
Lot Details
- 0.52 Acre Lot
- Property is zoned SR-4
Home Design
- Ranch Style House
- Brick Exterior Construction
- Poured Concrete
- Vinyl Siding
Interior Spaces
- Open Floorplan
- Wet Bar
- Vaulted Ceiling
- Wood Burning Fireplace
- Great Room
- Den
- Screened Porch
- Wood Flooring
Kitchen
- Breakfast Bar
- Oven or Range
- Microwave
- Dishwasher
- Kitchen Island
- Disposal
Bedrooms and Bathrooms
- 4 Bedrooms
- Walk-In Closet
- 3 Full Bathrooms
- Bathtub
- Walk-in Shower
Laundry
- Dryer
- Washer
Finished Basement
- Basement Fills Entire Space Under The House
- Sump Pump
Parking
- 3 Car Attached Garage
- Heated Garage
Accessible Home Design
- Accessible Full Bathroom
- Accessible Bedroom
- Low Pile Carpeting
Outdoor Features
- Deck
- Outdoor Storage
Schools
- Park Elementary School
- Glacier Creek Middle School
- Middleton High School
Utilities
- Forced Air Cooling System
- Water Softener
- Cable TV Available
Community Details
- Enchanted Valley View Subdivision
Ownership History
Purchase Details
Home Financials for this Owner
Home Financials are based on the most recent Mortgage that was taken out on this home.Purchase Details
Purchase Details
Home Financials for this Owner
Home Financials are based on the most recent Mortgage that was taken out on this home.Similar Homes in Cross Plains, WI
Home Values in the Area
Average Home Value in this Area
Purchase History
| Date | Type | Sale Price | Title Company |
|---|---|---|---|
| Deed | $621,000 | None Listed On Document | |
| Warranty Deed | -- | None Listed On Document | |
| Warranty Deed | $471,600 | None Available |
Mortgage History
| Date | Status | Loan Amount | Loan Type |
|---|---|---|---|
| Previous Owner | $377,280 | New Conventional | |
| Previous Owner | $70,000 | New Conventional | |
| Previous Owner | $214,500 | New Conventional | |
| Previous Owner | $35,000 | Credit Line Revolving | |
| Previous Owner | $230,000 | Unknown | |
| Previous Owner | $234,100 | Unknown | |
| Previous Owner | $30,000 | Credit Line Revolving | |
| Previous Owner | $20,000 | Credit Line Revolving |
Property History
| Date | Event | Price | Change | Sq Ft Price |
|---|---|---|---|---|
| 04/22/2024 04/22/24 | Sold | $621,000 | +8.0% | $220 / Sq Ft |
| 02/27/2024 02/27/24 | Pending | -- | -- | -- |
| 02/22/2024 02/22/24 | For Sale | $575,000 | -7.4% | $204 / Sq Ft |
| 02/16/2024 02/16/24 | Off Market | $621,000 | -- | -- |
| 08/31/2020 08/31/20 | Sold | $471,600 | -3.7% | $167 / Sq Ft |
| 07/14/2020 07/14/20 | For Sale | $489,900 | -- | $174 / Sq Ft |
Tax History Compared to Growth
Tax History
| Year | Tax Paid | Tax Assessment Tax Assessment Total Assessment is a certain percentage of the fair market value that is determined by local assessors to be the total taxable value of land and additions on the property. | Land | Improvement |
|---|---|---|---|---|
| 2024 | $7,729 | $351,500 | $87,500 | $264,000 |
| 2023 | $7,089 | $351,500 | $87,500 | $264,000 |
| 2021 | $7,110 | $351,500 | $87,500 | $264,000 |
| 2020 | $7,139 | $341,500 | $87,500 | $254,000 |
| 2019 | $6,987 | $341,500 | $87,500 | $254,000 |
| 2018 | $6,423 | $341,500 | $87,500 | $254,000 |
| 2017 | $6,437 | $302,200 | $87,800 | $214,400 |
| 2016 | $6,164 | $302,200 | $87,800 | $214,400 |
| 2015 | $6,416 | $302,200 | $87,800 | $214,400 |
| 2014 | $6,304 | $302,200 | $87,800 | $214,400 |
| 2013 | $6,018 | $302,200 | $87,800 | $214,400 |
Agents Affiliated with this Home
-
Melissa LeGrand

Seller's Agent in 2024
Melissa LeGrand
@properties-elleven Christie's
(608) 733-7760
6 in this area
170 Total Sales
-
Lori Zander
L
Seller's Agent in 2020
Lori Zander
Century 21 Affiliated Roessler
(608) 279-0270
9 in this area
53 Total Sales
Map
Source: South Central Wisconsin Multiple Listing Service
MLS Number: 1971191
APN: 0807-354-3064-1
- 3608 Angelus Way
- 3602 Angelus Way
- 8012 Laufenberg Blvd
- 8010 Laufenberg Blvd
- 8004 Laufenberg Blvd
- 3600 Angelus Way
- 7022 Laufenberg Blvd
- Lot 1 Stone Valley Rd
- 2823 Brewery Rd
- 2803 Brewery Rd
- 2712 Birchwood Pass
- 1772 Cornerstone Dr
- 2218 Eulalia St
- 3606 Angelus Way
- 3620 Angelus Way
- Lot 2 Burr Oak Trail
- 2023 Main St
- 2017 Main St
- 7959 Stagecoach Rd
- 1904 Park St
