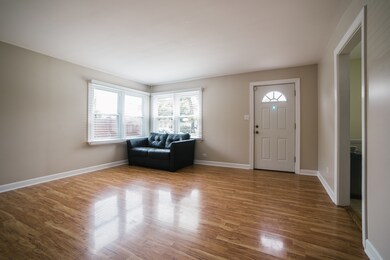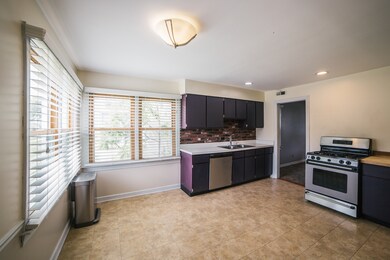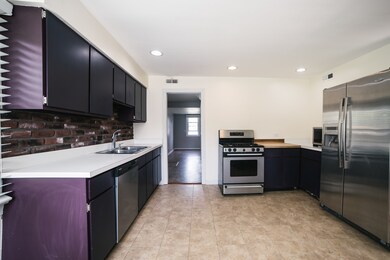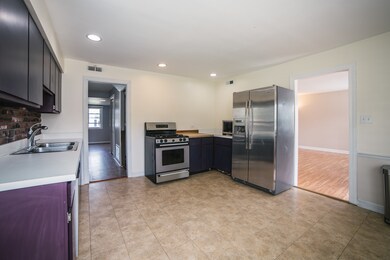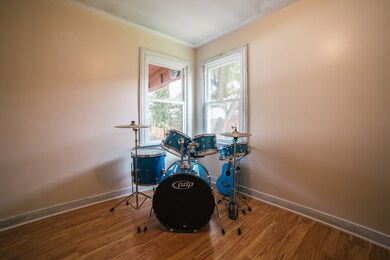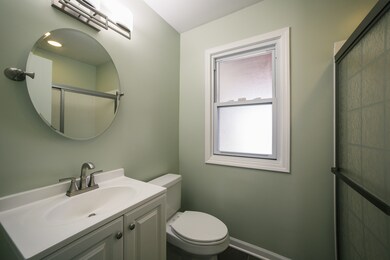
3305 Ruby St Franklin Park, IL 60131
Highlights
- Cape Cod Architecture
- Main Floor Bedroom
- Fenced Yard
- North Elementary School Rated 9+
- Den
- Detached Garage
About This Home
As of July 2019This adorable Cape Cod is a must see! There is room for everyone in this 3 bedrooms 2 full baths home. It has all the character and could be a great starter home or if you are downsizing as well. Good size bedrooms! House is cozy and sunny thanks to many windows. Large back sliding door will take you to the covered porch and fenced back yard ready for summer parties or just relaxing. House features updated both bathrooms, new flooring, fan and lighting in upstairs bedroom, new fence, newer front and back entry doors and garage door. 2 car garage, parking port and a huge garden space! Furnace age approx. 8 yrs, water heater approx. 6yrs, roof age= approx. 10yrs. Alley off of a culdesac. You can also enjoy short walk to the community pool. Move-in ready. Great location--close to Metra and public transportation. Don't miss out. Price to sell!
Last Agent to Sell the Property
@properties Christie's International Real Estate License #471004171 Listed on: 06/06/2019
Last Buyer's Agent
ziad halawa
Sky High Real Estate Inc. License #475152636
Home Details
Home Type
- Single Family
Est. Annual Taxes
- $7,064
Year Built
- 1951
Parking
- Detached Garage
- Garage Transmitter
- Garage Door Opener
- Off Alley Driveway
- Parking Included in Price
- Garage Is Owned
Home Design
- Cape Cod Architecture
- Slab Foundation
- Asphalt Shingled Roof
- Vinyl Siding
Interior Spaces
- Den
- Laminate Flooring
Kitchen
- Breakfast Bar
- Oven or Range
- Dishwasher
Bedrooms and Bathrooms
- Main Floor Bedroom
- Bathroom on Main Level
- Soaking Tub
Laundry
- Laundry on main level
- Dryer
- Washer
Utilities
- Forced Air Heating and Cooling System
- Heating System Uses Gas
Additional Features
- Patio
- Fenced Yard
Listing and Financial Details
- Homeowner Tax Exemptions
Ownership History
Purchase Details
Home Financials for this Owner
Home Financials are based on the most recent Mortgage that was taken out on this home.Purchase Details
Purchase Details
Home Financials for this Owner
Home Financials are based on the most recent Mortgage that was taken out on this home.Purchase Details
Home Financials for this Owner
Home Financials are based on the most recent Mortgage that was taken out on this home.Purchase Details
Home Financials for this Owner
Home Financials are based on the most recent Mortgage that was taken out on this home.Similar Homes in the area
Home Values in the Area
Average Home Value in this Area
Purchase History
| Date | Type | Sale Price | Title Company |
|---|---|---|---|
| Deed | -- | None Listed On Document | |
| Quit Claim Deed | -- | Chicago Title | |
| Warranty Deed | $205,000 | Near North National Title | |
| Warranty Deed | $185,000 | Pntn | |
| Warranty Deed | $177,000 | -- |
Mortgage History
| Date | Status | Loan Amount | Loan Type |
|---|---|---|---|
| Open | $23,986 | FHA | |
| Previous Owner | $15,224 | Unknown | |
| Previous Owner | $201,286 | FHA | |
| Previous Owner | $175,750 | New Conventional | |
| Previous Owner | $152,500 | Unknown | |
| Previous Owner | $40,000 | Credit Line Revolving | |
| Previous Owner | $15,400 | Credit Line Revolving | |
| Previous Owner | $35,400 | Unknown | |
| Previous Owner | $141,600 | Purchase Money Mortgage |
Property History
| Date | Event | Price | Change | Sq Ft Price |
|---|---|---|---|---|
| 07/17/2019 07/17/19 | Sold | $205,000 | -6.8% | $169 / Sq Ft |
| 06/16/2019 06/16/19 | Pending | -- | -- | -- |
| 06/06/2019 06/06/19 | For Sale | $219,900 | +18.9% | $181 / Sq Ft |
| 05/19/2014 05/19/14 | Sold | $185,000 | -2.1% | $152 / Sq Ft |
| 04/05/2014 04/05/14 | Pending | -- | -- | -- |
| 04/01/2014 04/01/14 | For Sale | $189,000 | -- | $156 / Sq Ft |
Tax History Compared to Growth
Tax History
| Year | Tax Paid | Tax Assessment Tax Assessment Total Assessment is a certain percentage of the fair market value that is determined by local assessors to be the total taxable value of land and additions on the property. | Land | Improvement |
|---|---|---|---|---|
| 2024 | $7,064 | $23,000 | $5,580 | $17,420 |
| 2023 | $7,289 | $23,000 | $5,580 | $17,420 |
| 2022 | $7,289 | $23,000 | $5,580 | $17,420 |
| 2021 | $6,782 | $17,123 | $4,030 | $13,093 |
| 2020 | $6,453 | $17,123 | $4,030 | $13,093 |
| 2019 | $6,704 | $19,349 | $4,030 | $15,319 |
| 2018 | $6,754 | $16,739 | $3,410 | $13,329 |
| 2017 | $6,657 | $16,739 | $3,410 | $13,329 |
| 2016 | $6,870 | $18,585 | $3,410 | $15,175 |
| 2015 | $5,860 | $15,007 | $3,100 | $11,907 |
| 2014 | $4,729 | $15,007 | $3,100 | $11,907 |
| 2013 | $4,362 | $15,007 | $3,100 | $11,907 |
Agents Affiliated with this Home
-
Kinga Andrzejewska

Seller's Agent in 2019
Kinga Andrzejewska
@ Properties
(773) 704-4301
2 in this area
93 Total Sales
-
z
Buyer's Agent in 2019
ziad halawa
Sky High Real Estate Inc.
-
Diane Williams

Seller's Agent in 2014
Diane Williams
RE/MAX 10
(708) 275-7731
132 Total Sales
Map
Source: Midwest Real Estate Data (MRED)
MLS Number: MRD10406170
APN: 12-21-413-011-0000
- 3321 Ruby St
- 3421 Elder Ln
- 3530 Elder Ln
- 9504 Nerbonne Ave
- 3623 Hawthorne St
- 3137 Sunset Ln
- 3021 Pearl St
- 3706 Ruby St
- 3652 Hawthorne St
- 3538 Sunset Ln
- 3721 Ruby St Unit 103S
- 3734 Emerson St
- 3046 Sarah St
- 9770 Ivanhoe Ave
- 2843 Hawthorne St
- 3516 Dora St
- 2829 Elder Ln
- 3848 25th Ave Unit 38485
- 3837 Emerson Dr
- 3240 Ernst St

