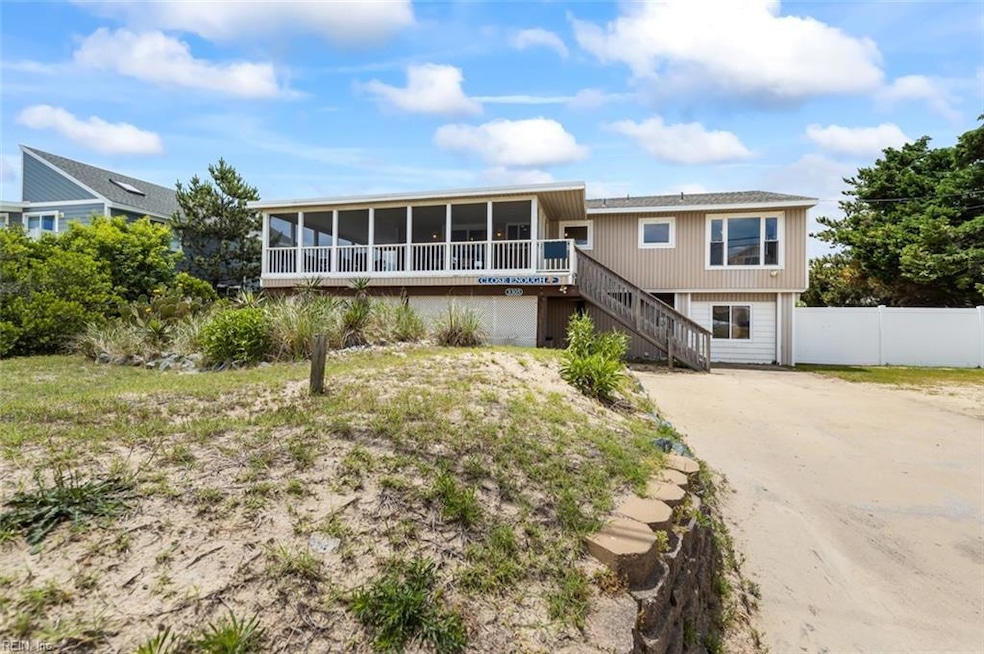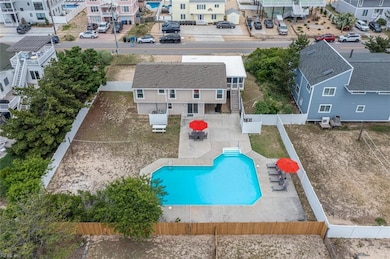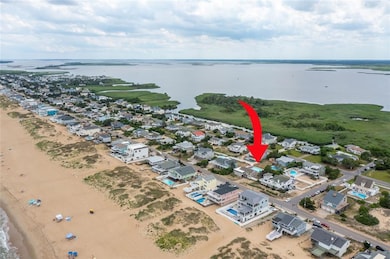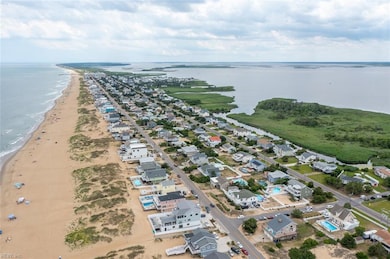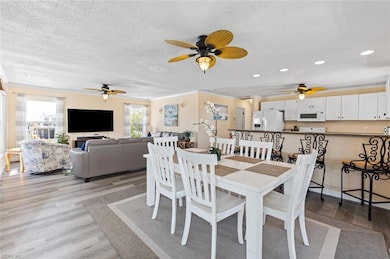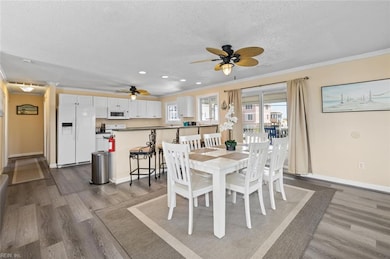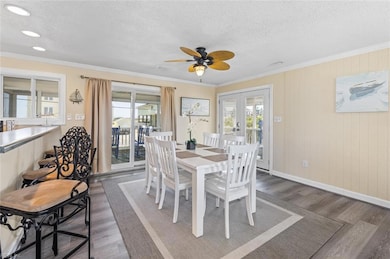3305 Sandfiddler Rd Virginia Beach, VA 23456
Sandbridge NeighborhoodEstimated payment $7,157/month
Highlights
- Ocean View
- In Ground Pool
- Main Floor Bedroom
- Red Mill Elementary School Rated A
- Deck
- Attic
About This Home
Welcome to, “Close Enough” a timeless coastal semi-oceanfront home in the heart of Sandbridge Beach. Presenting 1972 sqft, an open concept floor plan, four bedrooms and three full baths. The ground level offers a family/game-room with one bedroom, one full bathroom, a laundry room and access to the pool, outdoor shower, and fenced back yard. The main presents a roomy great room, that is attached to the kitchen, and dining room, to enjoy family gatherings and game nights. In addition there are two bedrooms with a dual entry bath, and a primary ensuite. Spend lazy afternoons rocking on the wrap around screened porch, swimming in the oversized pool, fishing off the coast, surfing the waves, or relaxing with your toes in the sand. Come see why living your best beachy life is in Sandbridge.
Home Details
Home Type
- Single Family
Est. Annual Taxes
- $8,608
Year Built
- Built in 1965
Lot Details
- Back Yard Fenced
- Property is zoned R10
Property Views
- Ocean
- Beach
Home Design
- Cottage
- Asphalt Shingled Roof
- Vinyl Siding
- Pile Dwellings
Interior Spaces
- 1,972 Sq Ft Home
- 2-Story Property
- Bar
- Ceiling Fan
- Window Treatments
- Screened Porch
- Utility Room
- Attic
Kitchen
- Electric Range
- Microwave
- Dishwasher
- Disposal
Flooring
- Laminate
- Ceramic Tile
Bedrooms and Bathrooms
- 4 Bedrooms
- Main Floor Bedroom
- En-Suite Primary Bedroom
- Jack-and-Jill Bathroom
- 3 Full Bathrooms
Laundry
- Laundry Room
- Dryer
- Washer
Parking
- Parking Available
- Driveway
Outdoor Features
- In Ground Pool
- Deck
Schools
- Red Mill Elementary School
- Princess Anne Middle School
- Kellam High School
Utilities
- Heat Pump System
- Electric Water Heater
- Cable TV Available
Community Details
- No Home Owners Association
- Sandbridge Beach Subdivision
Map
Home Values in the Area
Average Home Value in this Area
Tax History
| Year | Tax Paid | Tax Assessment Tax Assessment Total Assessment is a certain percentage of the fair market value that is determined by local assessors to be the total taxable value of land and additions on the property. | Land | Improvement |
|---|---|---|---|---|
| 2025 | $9,494 | $1,019,000 | $750,000 | $269,000 |
| 2024 | $9,494 | $968,800 | $708,000 | $260,800 |
Property History
| Date | Event | Price | List to Sale | Price per Sq Ft |
|---|---|---|---|---|
| 02/23/2026 02/23/26 | Pending | -- | -- | -- |
| 11/05/2025 11/05/25 | For Sale | $1,250,000 | -- | $634 / Sq Ft |
Purchase History
| Date | Type | Sale Price | Title Company |
|---|---|---|---|
| Gift Deed | -- | None Listed On Document | |
| Warranty Deed | $639,000 | Attorney | |
| Warranty Deed | $680,000 | -- |
Mortgage History
| Date | Status | Loan Amount | Loan Type |
|---|---|---|---|
| Previous Owner | $458,850 | New Conventional |
Source: Real Estate Information Network (REIN)
MLS Number: 10609010
APN: 2432-59-5321
- 3321 Sandpiper Rd
- 3340 Sandfiddler Rd
- 3204 Sandfiddler Rd
- 3400 Sandfiddler Rd
- 3124 Sandfiddler Rd
- 3120 Little Island Rd
- 3421 Sandfiddler Rd
- 3433 Sandfiddler Rd
- 3532 Sandfiddler Rd
- 3012 Sandpiper Rd
- 2944 Sandpiper Rd
- 3665 Sandpiper Rd Unit 54
- 3665 Sandpiper Rd Unit 157
- 3665 Sandpiper Rd Unit 81
- 3665 Sandpiper Rd
- 3665 Sandpiper Rd Unit 237
- 3665 Sandpiper Rd Unit 236
- 3665 Sandpiper Rd Unit 158
- 3665 Sandpiper Rd Unit 148
- 3656 Sandfiddler Rd
Ask me questions while you tour the home.
