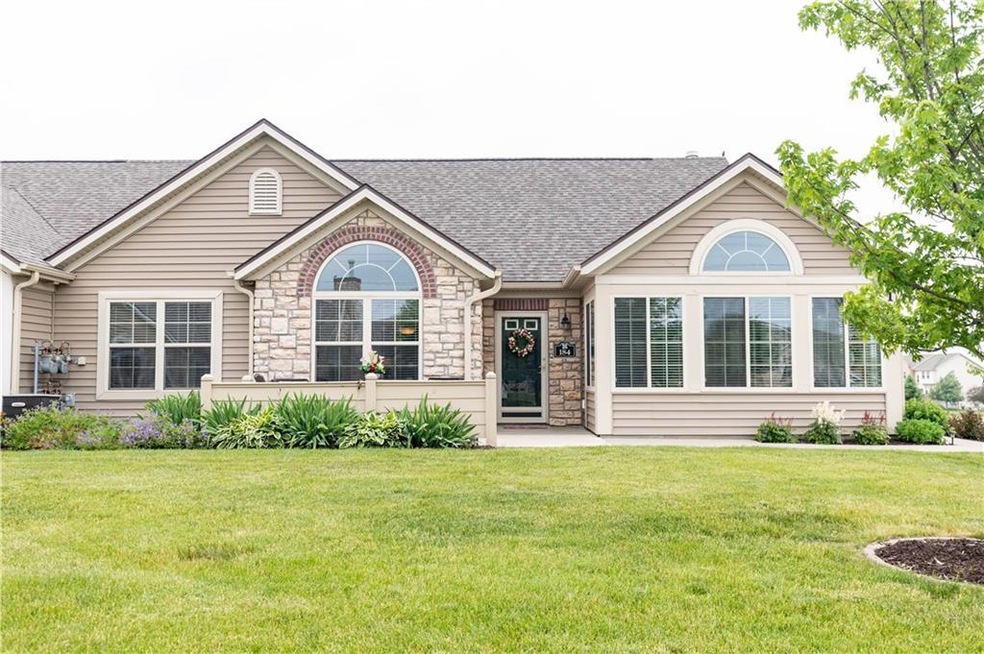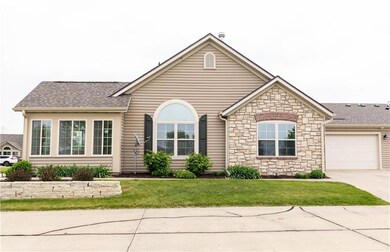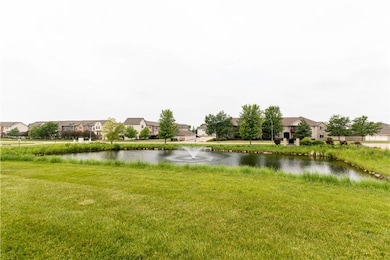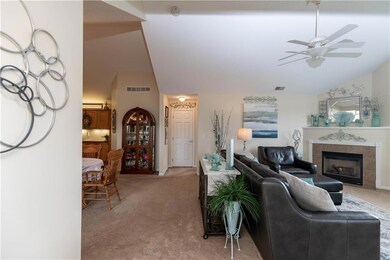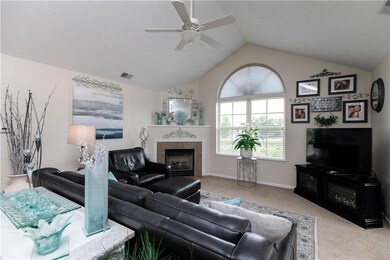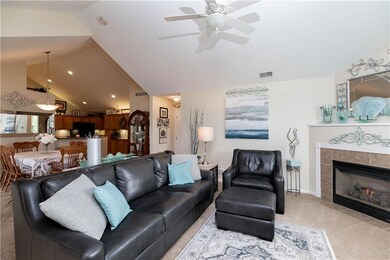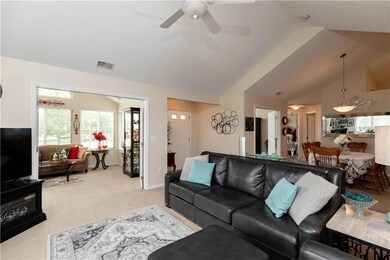
3305 SE Glenstone Dr Unit 184 Grimes, IA 50111
Southwest Johnston NeighborhoodEstimated Value: $332,000 - $358,000
Highlights
- Fitness Center
- In Ground Pool
- Ranch Style House
- Summit Middle School Rated A-
- Pond
- 1 Fireplace
About This Home
As of September 2023This move-in ready townhome has been meticulously maintained and feels like a single family home as you have a pond view and no one living across from the beautiful patio. Enjoy the spacious open concept interior with a bright sunroom that looks out on the pond. The dining area is right off the kitchen that has a breakfast bar and plenty of counter space. All the kitchen appliances are included and there is a large pantry for storage. The primary bedroom is large with the ensuite having dual sinks and a walk in closet. There also is the 2nd bedroom, full bath, an office that could be used as a 3rd bedroom, a laundry room and an extra storage room. The amenities are fabulous with this HOA! Water/trash is included along with snow removal, lawn care, irrigation, exterior maintenance with a new roof put on just last year and there is a pool! The clubhouse/pool across the street is great for gatherings and can be rented. Home warranty included! Come take a look!
Townhouse Details
Home Type
- Townhome
Est. Annual Taxes
- $5,202
Year Built
- Built in 2006
Lot Details
- Irrigation
HOA Fees
- $375 Monthly HOA Fees
Home Design
- Ranch Style House
- Slab Foundation
- Asphalt Shingled Roof
- Stone Siding
- Vinyl Siding
- Cement Board or Planked
Interior Spaces
- 1,912 Sq Ft Home
- 1 Fireplace
- Dining Area
- Den
- Sun or Florida Room
- Laundry on main level
Kitchen
- Stove
- Microwave
- Dishwasher
Flooring
- Carpet
- Tile
Bedrooms and Bathrooms
- 2 Main Level Bedrooms
Parking
- 2 Car Attached Garage
- Driveway
Outdoor Features
- In Ground Pool
- Pond
- Patio
Utilities
- Forced Air Heating and Cooling System
- Municipal Trash
Listing and Financial Details
- Assessor Parcel Number 31100305436038
Community Details
Overview
- HOA Management Solutions Association
Amenities
- Community Center
Recreation
- Fitness Center
- Community Pool
- Snow Removal
Ownership History
Purchase Details
Purchase Details
Home Financials for this Owner
Home Financials are based on the most recent Mortgage that was taken out on this home.Purchase Details
Similar Homes in the area
Home Values in the Area
Average Home Value in this Area
Purchase History
| Date | Buyer | Sale Price | Title Company |
|---|---|---|---|
| Dubois David | $335,000 | None Listed On Document | |
| Broome Michael B | $265,000 | None Available | |
| Drake Douglas D | $214,500 | Itc |
Mortgage History
| Date | Status | Borrower | Loan Amount |
|---|---|---|---|
| Previous Owner | Broome Michael B | $165,000 |
Property History
| Date | Event | Price | Change | Sq Ft Price |
|---|---|---|---|---|
| 09/08/2023 09/08/23 | Sold | $335,000 | 0.0% | $175 / Sq Ft |
| 07/31/2023 07/31/23 | Pending | -- | -- | -- |
| 07/27/2023 07/27/23 | Price Changed | $335,000 | -3.7% | $175 / Sq Ft |
| 07/12/2023 07/12/23 | Price Changed | $347,900 | -2.0% | $182 / Sq Ft |
| 06/21/2023 06/21/23 | Price Changed | $354,900 | -1.1% | $186 / Sq Ft |
| 06/08/2023 06/08/23 | For Sale | $359,000 | +35.5% | $188 / Sq Ft |
| 08/26/2020 08/26/20 | Sold | $265,000 | -1.1% | $139 / Sq Ft |
| 07/30/2020 07/30/20 | Pending | -- | -- | -- |
| 06/04/2020 06/04/20 | For Sale | $268,000 | -- | $140 / Sq Ft |
Tax History Compared to Growth
Tax History
| Year | Tax Paid | Tax Assessment Tax Assessment Total Assessment is a certain percentage of the fair market value that is determined by local assessors to be the total taxable value of land and additions on the property. | Land | Improvement |
|---|---|---|---|---|
| 2024 | $5,022 | $322,500 | $39,700 | $282,800 |
| 2023 | $4,624 | $322,500 | $39,700 | $282,800 |
| 2022 | $5,202 | $250,300 | $32,000 | $218,300 |
| 2021 | $5,198 | $250,300 | $32,000 | $218,300 |
| 2020 | $5,146 | $236,800 | $32,000 | $204,800 |
| 2019 | $4,932 | $236,800 | $32,000 | $204,800 |
| 2018 | $4,832 | $211,000 | $30,300 | $180,700 |
| 2017 | $4,940 | $211,000 | $30,300 | $180,700 |
| 2016 | $4,830 | $210,700 | $33,000 | $177,700 |
| 2015 | $4,830 | $210,700 | $33,000 | $177,700 |
| 2014 | $4,746 | $205,000 | $37,800 | $167,200 |
Agents Affiliated with this Home
-
Diane Bjorholm

Seller's Agent in 2023
Diane Bjorholm
1 Percent Lists Evolution
(515) 205-8570
6 in this area
82 Total Sales
-
Teresa Speck

Buyer's Agent in 2023
Teresa Speck
LPT Realty, LLC
(515) 453-7200
1 in this area
59 Total Sales
-
Helen Turner

Seller's Agent in 2020
Helen Turner
BHHS First Realty Westown
(515) 681-5319
14 in this area
63 Total Sales
Map
Source: Des Moines Area Association of REALTORS®
MLS Number: 674777
APN: 311-00305436038
- 3001 SE Cobblestone Dr
- 3600 SE Glenstone Dr Unit 308
- 3600 SE Glenstone Dr Unit 701
- 3600 SE Glenstone Dr Unit 301
- 2812 SE Diamond Dr
- 10333 Windsor Pkwy
- 5827 Marble Cir
- 2938 NW Beechwood Dr
- 2910 NW Beechwood Dr
- 3034 NW Beechwood Dr
- 2802 NW Beechwood Dr
- 5645 Prairie Grass Dr
- 5617 Woodreed Ln
- 9561 Coneflower Ln
- 9904 Sunflower Place
- 16311 Ironwood Ln
- 5418 Longview Ct Unit 1
- 5462 Longview Ct Unit 1
- 6082 Sheffield Cir
- 9932 Cheshire Ln
- 3305 SE Glenstone Dr
- 3305 SE Glenstone Dr
- 3305 SE Glenstone Dr
- 3305 SE Glenstone Dr
- 3305 SE Glenstone Dr
- 3305 SE Glenstone Dr
- 3305 SE Glenstone Dr
- 3305 SE Glenstone Dr Unit 144
- 3305 SE Glenstone Dr Unit 143
- 3305 SE Glenstone Dr Unit 142
- 3305 SE Glenstone Dr Unit 141
- 3305 SE Glenstone Dr Unit 234
- 3305 SE Glenstone Dr Unit 232
- 3305 SE Glenstone Dr Unit 231
- 3305 SE Glenstone Dr Unit 284
- 3305 SE Glenstone Dr Unit 283
- 3305 SE Glenstone Dr Unit 282
- 3305 SE Glenstone Dr Unit 281
- 3305 SE Glenstone Dr Unit 244
- 3305 SE Glenstone Dr Unit 243
