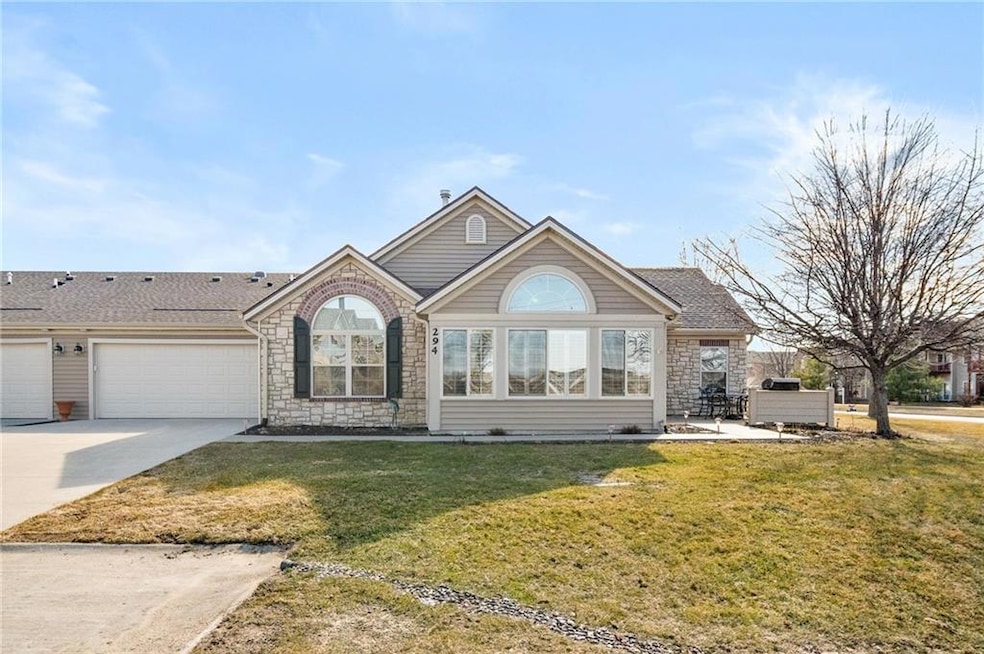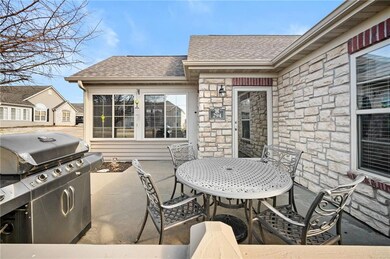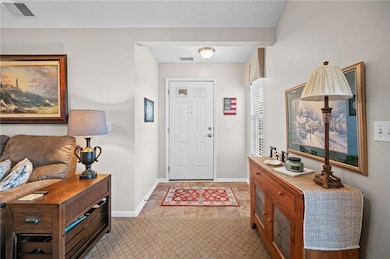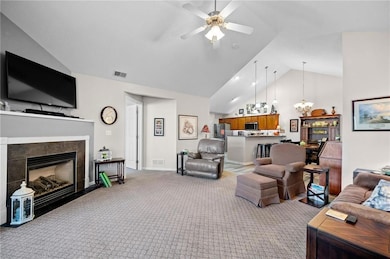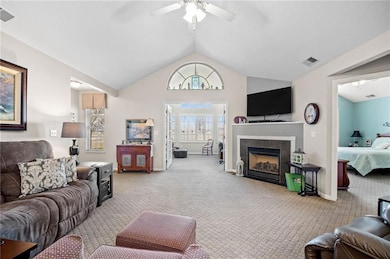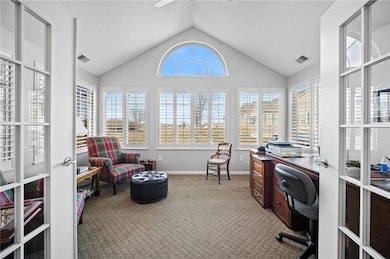
3305 SE Glenstone Dr Unit 294 Grimes, IA 50111
Southwest Johnston NeighborhoodEstimated Value: $288,000 - $299,000
Highlights
- Fitness Center
- Ranch Style House
- Sun or Florida Room
- Summit Middle School Rated A-
- 1 Fireplace
- Community Pool
About This Home
As of June 2024Enjoy single level living with over 1700 sq ft of space in this Glenstone Village townhome. This turnkey property has vaulted ceilings throughout the home. Enter to a warm and welcoming living room featuring a cozy fireplace to enjoy. Adjacent is a beautiful 4 season room which grants you a fantastic sun filled space to enjoy year-round, whether it be an office, den, or playroom this area can be used for so many things. The spacious kitchen features tons of cabinetry providing the storage you’ve been searching for. The laundry room is conveniently located next to the kitchen. The large primary suite has an updated ¾ bath with double sinks, a walk-in shower as well as a large walk-in closet. The second bedroom is on the opposite side of the home providing a great space for guests. A full bathroom is adjacent for guest use. If you are searching to be done with exterior maintenance you will love that the HOA covers snow removal, lawn care and exterior home maintenance. Your water, trash and recycling utilities are covered by the association as well. Enjoy using the heated community pool in the summer, the fitness room for staying active and the extra space the community room provides for hosting larger groups of family and friends. Pets are welcome as well as rentals. Reach out to fall in love with this Grimes townhome! All information obtained from Seller and public records.
Townhouse Details
Home Type
- Townhome
Est. Annual Taxes
- $4,490
Year Built
- Built in 2006
HOA Fees
- $440 Monthly HOA Fees
Home Design
- Ranch Style House
- Traditional Architecture
- Asphalt Shingled Roof
- Vinyl Siding
Interior Spaces
- 1,712 Sq Ft Home
- 1 Fireplace
- Drapes & Rods
- Sun or Florida Room
Kitchen
- Eat-In Kitchen
- Stove
- Microwave
- Dishwasher
Flooring
- Carpet
- Tile
Bedrooms and Bathrooms
- 2 Main Level Bedrooms
Laundry
- Laundry on main level
- Dryer
- Washer
Parking
- 2 Car Attached Garage
- Driveway
Outdoor Features
- Patio
Utilities
- Forced Air Heating and Cooling System
- Municipal Trash
Listing and Financial Details
- Assessor Parcel Number 31100305436056
Community Details
Overview
- HOA Mgmt Solutions Lisa Logsdo Association, Phone Number (515) 446-2240
Amenities
- Community Center
Recreation
- Recreation Facilities
- Fitness Center
- Community Pool
- Snow Removal
Pet Policy
- Breed Restrictions
Ownership History
Purchase Details
Home Financials for this Owner
Home Financials are based on the most recent Mortgage that was taken out on this home.Purchase Details
Similar Homes in the area
Home Values in the Area
Average Home Value in this Area
Purchase History
| Date | Buyer | Sale Price | Title Company |
|---|---|---|---|
| Vanwyk Lowell W | $290,000 | None Listed On Document | |
| Ward Donald C | $182,000 | Itc |
Mortgage History
| Date | Status | Borrower | Loan Amount |
|---|---|---|---|
| Previous Owner | Wieds Llc | $160,000 |
Property History
| Date | Event | Price | Change | Sq Ft Price |
|---|---|---|---|---|
| 06/17/2024 06/17/24 | Sold | $290,000 | -3.0% | $169 / Sq Ft |
| 05/09/2024 05/09/24 | Pending | -- | -- | -- |
| 02/29/2024 02/29/24 | Price Changed | $299,000 | -2.0% | $175 / Sq Ft |
| 02/23/2024 02/23/24 | For Sale | $305,000 | -- | $178 / Sq Ft |
Tax History Compared to Growth
Tax History
| Year | Tax Paid | Tax Assessment Tax Assessment Total Assessment is a certain percentage of the fair market value that is determined by local assessors to be the total taxable value of land and additions on the property. | Land | Improvement |
|---|---|---|---|---|
| 2024 | $4,378 | $292,100 | $39,700 | $252,400 |
| 2023 | $4,148 | $292,100 | $39,700 | $252,400 |
| 2022 | $4,664 | $228,800 | $32,000 | $196,800 |
| 2021 | $4,650 | $228,800 | $32,000 | $196,800 |
| 2020 | $4,600 | $216,000 | $32,000 | $184,000 |
| 2019 | $4,388 | $216,000 | $32,000 | $184,000 |
| 2018 | $4,296 | $191,900 | $30,300 | $161,600 |
| 2017 | $4,486 | $191,900 | $30,300 | $161,600 |
| 2016 | $4,384 | $195,400 | $33,000 | $162,400 |
| 2015 | $4,384 | $195,400 | $33,000 | $162,400 |
| 2014 | $4,334 | $191,300 | $37,800 | $153,500 |
Agents Affiliated with this Home
-
Sara Hopkins

Seller's Agent in 2024
Sara Hopkins
RE/MAX
(515) 710-6030
10 in this area
601 Total Sales
-
Sarah Buchheit

Buyer's Agent in 2024
Sarah Buchheit
Pella Real Estate Services
(641) 780-0928
1 in this area
186 Total Sales
Map
Source: Des Moines Area Association of REALTORS®
MLS Number: 689823
APN: 311-00305436056
- 3305 SE Glenstone Dr Unit 236
- 3001 SE Cobblestone Dr
- 3600 SE Glenstone Dr Unit 308
- 3600 SE Glenstone Dr Unit 701
- 3600 SE Glenstone Dr Unit 301
- 2812 SE Diamond Dr
- 10333 Windsor Pkwy
- 5827 Marble Cir
- 2938 NW Beechwood Dr
- 2910 NW Beechwood Dr
- 3034 NW Beechwood Dr
- 2802 NW Beechwood Dr
- 5645 Prairie Grass Dr
- 5617 Woodreed Ln
- 9561 Coneflower Ln
- 9904 Sunflower Place
- 16311 Ironwood Ln
- 5418 Longview Ct Unit 1
- 5462 Longview Ct Unit 1
- 6082 Sheffield Cir
- 3305 SE Glenstone Dr
- 3305 SE Glenstone Dr
- 3305 SE Glenstone Dr
- 3305 SE Glenstone Dr
- 3305 SE Glenstone Dr
- 3305 SE Glenstone Dr
- 3305 SE Glenstone Dr
- 3305 SE Glenstone Dr Unit 144
- 3305 SE Glenstone Dr Unit 143
- 3305 SE Glenstone Dr Unit 142
- 3305 SE Glenstone Dr Unit 141
- 3305 SE Glenstone Dr Unit 234
- 3305 SE Glenstone Dr Unit 232
- 3305 SE Glenstone Dr Unit 231
- 3305 SE Glenstone Dr Unit 284
- 3305 SE Glenstone Dr Unit 283
- 3305 SE Glenstone Dr Unit 282
- 3305 SE Glenstone Dr Unit 281
- 3305 SE Glenstone Dr Unit 244
- 3305 SE Glenstone Dr Unit 243
