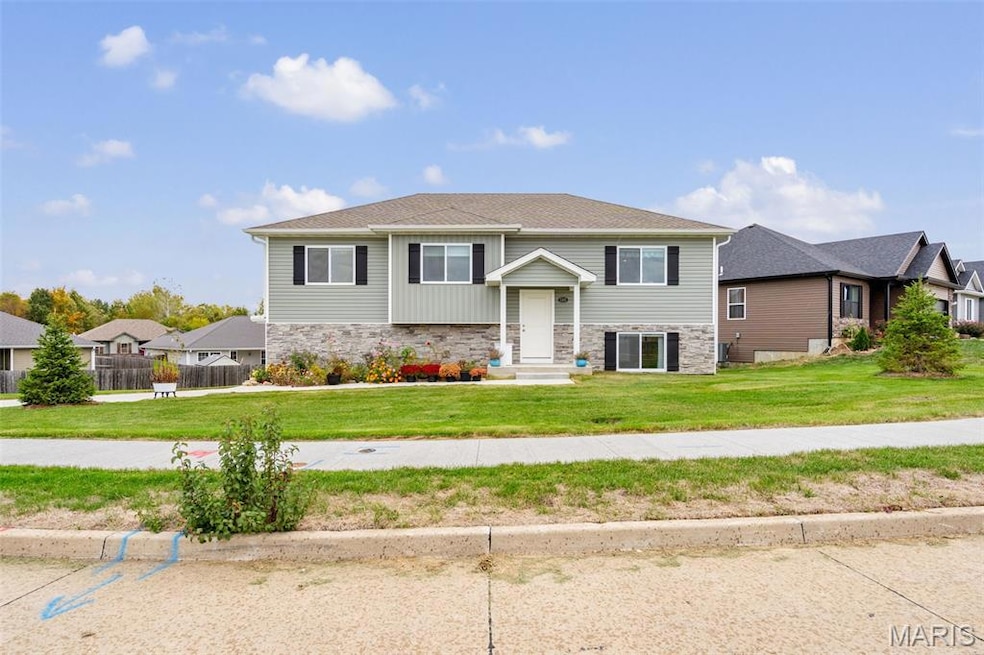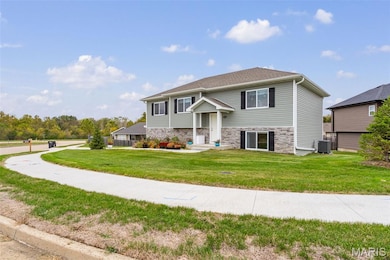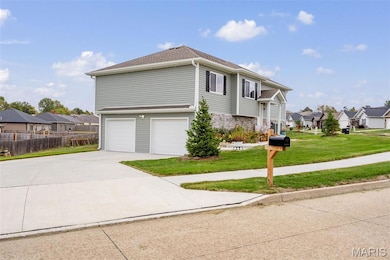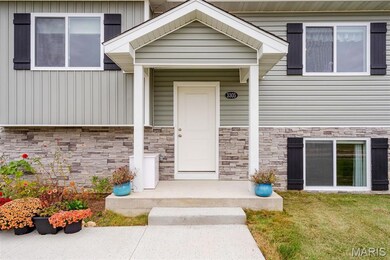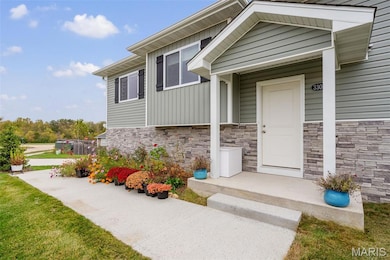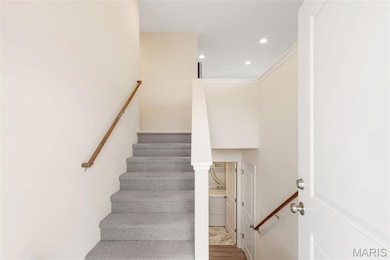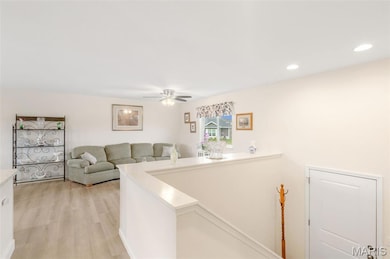3305 Venice Dr Columbia, MO 65202
Estimated payment $2,038/month
Highlights
- New Construction
- Contemporary Architecture
- Covered Patio or Porch
- Deck
- Corner Lot
- 2 Car Attached Garage
About This Home
Welcome to your NEW Move-In Ready Home! This stunning 3-bedroom, 3-bath residence offers 1,638 sq ft of thoughtfully designed living space in the desirable Tuscany Ridge Subdivision in Columbia, MO. Perfectly positioned against the scenic 50-acre Smith Park, enjoy peaceful views, walking trails, and direct access to nature close by. The bright open floor plan seamlessly connects the living, dining, and kitchen areas—ideal for both entertaining and everyday living. The kitchen includes all stainless-steel appliances, refrigerator, range, microwave, and dishwasher. Sellers have added numerous upgrades, including custom blinds, built-ins, deck awning, bluegrass sod, re-carpeted stairs, professionally finished lower level with a family room and full bath, and professional landscaping. The gentle corner lot provides a spacious backyard perfect for play or relaxation, plus a 2-car garage for convenience. Located just minutes from Hwy 70 and Hwy 63, this home offers the perfect blend of comfort, style, and accessibility. Don’t miss this incredible opportunity!
Open House Schedule
-
Saturday, November 29, 20259:00 to 10:30 am11/29/2025 9:00:00 AM +00:0011/29/2025 10:30:00 AM +00:00Add to Calendar
Home Details
Home Type
- Single Family
Est. Annual Taxes
- $3,117
Year Built
- Built in 2025 | New Construction
Lot Details
- 10,019 Sq Ft Lot
- Lot Dimensions are 17x86x54x62x51x120
- Corner Lot
HOA Fees
- $9 Monthly HOA Fees
Parking
- 2 Car Attached Garage
- Garage Door Opener
- Driveway
Home Design
- Contemporary Architecture
- Architectural Shingle Roof
- Vinyl Siding
- Stone
Interior Spaces
- 1,638 Sq Ft Home
- 2-Story Property
- Wired For Data
- Built-In Features
- Ceiling Fan
- Awning
- Family Room
- Living Room
- Dining Room
- Utility Room
- Laundry on lower level
- Partially Finished Basement
- Walk-Out Basement
- Fire and Smoke Detector
Kitchen
- Electric Range
- Microwave
- Dishwasher
- Kitchen Island
- Laminate Countertops
- Disposal
Flooring
- Carpet
- Laminate
Bedrooms and Bathrooms
- 3 Bedrooms
- Walk-In Closet
- Bathtub
- Shower Only
Outdoor Features
- Deck
- Covered Patio or Porch
Schools
- Alpha Hart Lewis Elementary School
- Lange / Oakland Middle School
- Muriel W. Battle High School
Utilities
- Forced Air Heating and Cooling System
- Heat Pump System
- Cable TV Available
Community Details
- Tuscany Ridge Association
Listing and Financial Details
- Assessor Parcel Number 12-708-00-04-047-00-01
Map
Home Values in the Area
Average Home Value in this Area
Tax History
| Year | Tax Paid | Tax Assessment Tax Assessment Total Assessment is a certain percentage of the fair market value that is determined by local assessors to be the total taxable value of land and additions on the property. | Land | Improvement |
|---|---|---|---|---|
| 2025 | $3,117 | $47,595 | $4,750 | $42,845 |
| 2024 | $192 | $2,850 | $2,850 | $0 |
| 2023 | $191 | $2,850 | $2,850 | $0 |
| 2022 | $190 | $2,850 | $2,850 | $0 |
| 2021 | $191 | $2,850 | $2,850 | $0 |
| 2020 | $203 | $2,850 | $2,850 | $0 |
| 2019 | $203 | $2,850 | $2,850 | $0 |
| 2018 | $205 | $0 | $0 | $0 |
| 2017 | $202 | $2,850 | $2,850 | $0 |
| 2016 | $202 | $2,850 | $2,850 | $0 |
| 2015 | $185 | $2,850 | $2,850 | $0 |
| 2014 | $186 | $2,850 | $2,850 | $0 |
Property History
| Date | Event | Price | List to Sale | Price per Sq Ft | Prior Sale |
|---|---|---|---|---|---|
| 10/28/2025 10/28/25 | For Sale | $335,000 | +14.4% | $205 / Sq Ft | |
| 01/15/2025 01/15/25 | Sold | -- | -- | -- | View Prior Sale |
| 10/20/2024 10/20/24 | Pending | -- | -- | -- | |
| 09/26/2024 09/26/24 | For Sale | $292,900 | -- | $207 / Sq Ft |
Purchase History
| Date | Type | Sale Price | Title Company |
|---|---|---|---|
| Warranty Deed | -- | Boone Central Title | |
| Warranty Deed | -- | Boone Central Title |
Mortgage History
| Date | Status | Loan Amount | Loan Type |
|---|---|---|---|
| Open | $65,000 | New Conventional | |
| Previous Owner | $261,800 | Construction |
Source: MARIS MLS
MLS Number: MIS25071422
APN: 12-708-00-04-047-00-01
- 3241 Napoli Dr
- 3301 Milan Dr
- 3409 Napoli Dr
- 3501 Napoli Dr
- 3307 Naples Dr
- 3204 Ravello Dr
- 3509 Goldenwood Dr
- 3610 Yellowwood Dr
- 5811 Misty Springs Way
- 5805 Harvest Leaf Dr
- 5812 Misty Springs Way
- 3308 Gray Birch Dr
- 3504 Delwood Dr
- 5905 Harvest Leaf Dr
- 5826 Misty Springs Way
- 5828 Misty Springs Way
- 3408 Jagged Leaf Dr
- 3412 Jagged Leaf Dr
- 3703 Chestnut Dr
- 4360 N Oakland Gravel Rd
- 4916 Brown Station Rd
- 3612 Greeley Dr Unit A
- 3612 Greeley Dr Unit B
- 4410 Brown Station Rd
- 2601 E Oakbrook Dr Unit A
- 3101 Jenne Hill Dr
- 5556 Sweetgum Cir
- 5000 Derby Ridge Dr Unit 410
- 2924 Leeway Dr Unit D
- 2904 Leeway Dr Unit C
- 1427 Bodie Dr
- 1415 Raleigh Dr Unit 1417
- 1417 Raleigh Dr
- 1413 Bodie Dr Unit 1415
- 1410 Greensboro Dr
- 1507 Native Dancer Ct
- 1407 Greensboro Dr
- 5311 Currituck Ln
- 4809 Bullhead Ln
- 2910 Mexico Gravel Rd Unit A
