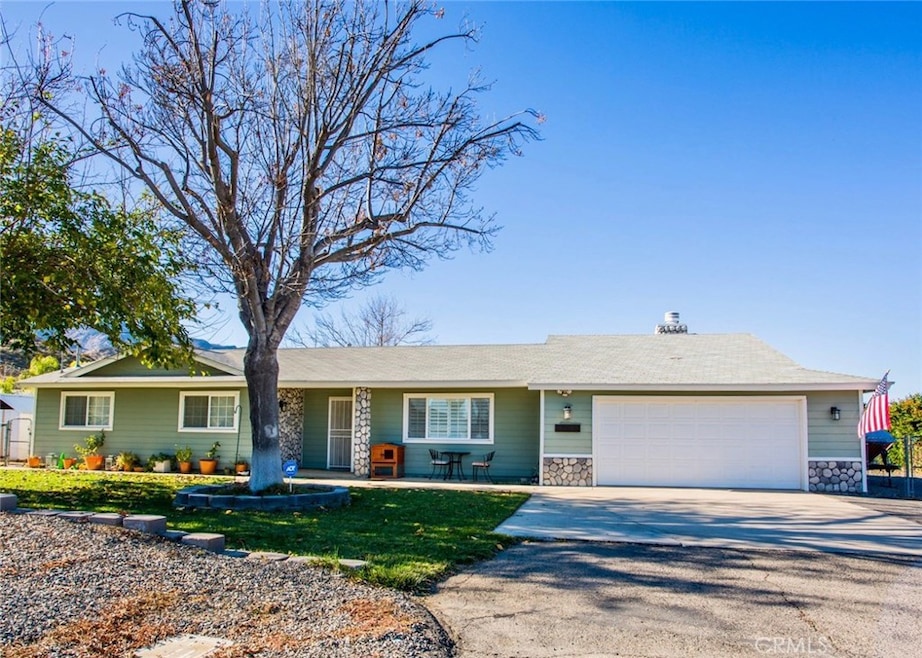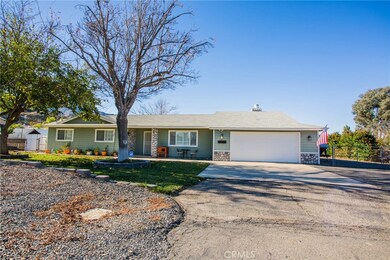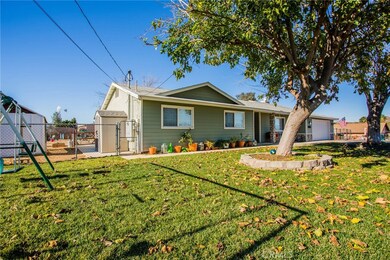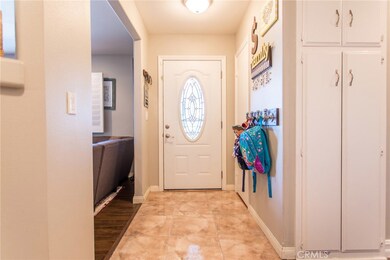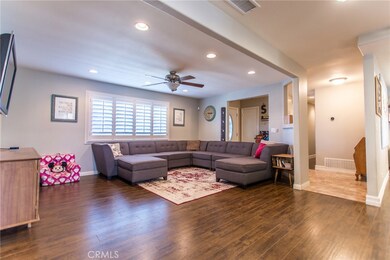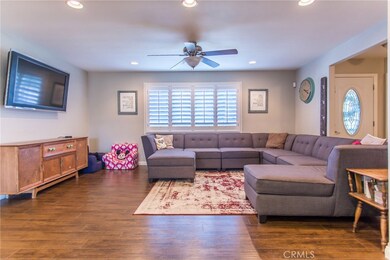
33055 Bryant St Wildomar, CA 92595
Highlights
- Parking available for a boat
- 25,265 Sq Ft lot
- Granite Countertops
- Above Ground Spa
- View of Hills
- Lawn
About This Home
As of March 2018AMAZING CHEF’S KITCHEN & 2400sqft WORKSHOP/RV GARAGE! This beautiful, newly updated home, located on OVER 1/2 an ACRE is perfect for those looking for a turnkey home that truly shows its pride of ownership and has more room for toys, projects & storage then you’ll know what to do with! The cozy front porch, open & inviting floor-plan, rich laminate wood floors, window shutters, & stylish custom paint welcome you with character and warmth; and new vinyl dual pane windows provide plenty of natural light throughout. THE KITCHEN IS A SHOW STOPPER! Its professional grade freestanding range, custom cabinetry, huge center island, farmhouse sink, butcher-block & granite counters, recessed lighting, & open shelving will be the envy of any gathering. Home also has new HVAC, ducting & insulation. The huge backyard is private & landscaped w/cedar retaining walls and fruit trees. Its large concrete patio, wood patio cover, fire pit and private spa provide a perfect retreat to relax or entertain guests. The detached 2400sqft shop/RV GARAGE IS INCREDIBLE! Run a business or have the man-cave of your dreams; w/3 rollup bays & a separate electrical panel the possibilities are endless. Just be prepared to have your friends asking to store their stuff! ;) Conveniently located just minutes from the fwy, shopping, schools, and the lake. Low taxes & no HOA. This home is a definite must see and likely the best opportunity you will find currently on the market! Call today for your private showing!
Last Agent to Sell the Property
Steve von Zabern
Coldwell Banker Assoc.Brkr-Mur License #01973060 Listed on: 02/06/2018
Home Details
Home Type
- Single Family
Est. Annual Taxes
- $5,446
Year Built
- Built in 1980 | Remodeled
Lot Details
- 0.58 Acre Lot
- Front Yard Sprinklers
- Lawn
- Property is zoned R-R
Parking
- 10 Car Garage
- Parking Available
- Workshop in Garage
- Front Facing Garage
- Rear-Facing Garage
- Two Garage Doors
- Gravel Driveway
- Parking available for a boat
- RV Garage
Home Design
- Turnkey
Interior Spaces
- 1,772 Sq Ft Home
- 1-Story Property
- Tray Ceiling
- Ceiling Fan
- Recessed Lighting
- Double Pane Windows
- ENERGY STAR Qualified Windows
- Plantation Shutters
- Blinds
- Family Room
- Den
- Workshop
- Views of Hills
Kitchen
- Double Oven
- Six Burner Stove
- Gas Cooktop
- Kitchen Island
- Granite Countertops
- Disposal
Flooring
- Laminate
- Tile
Bedrooms and Bathrooms
- 3 Main Level Bedrooms
- 2 Full Bathrooms
Laundry
- Laundry Room
- Laundry in Garage
Outdoor Features
- Above Ground Spa
- Covered patio or porch
- Separate Outdoor Workshop
- Outbuilding
Utilities
- Central Heating and Cooling System
- 220 Volts in Workshop
- Natural Gas Connected
- Gas Water Heater
- Conventional Septic
Community Details
- No Home Owners Association
- Foothills
Listing and Financial Details
- Tax Lot B
- Tax Tract Number 25066
- Assessor Parcel Number 370230026
Ownership History
Purchase Details
Home Financials for this Owner
Home Financials are based on the most recent Mortgage that was taken out on this home.Purchase Details
Home Financials for this Owner
Home Financials are based on the most recent Mortgage that was taken out on this home.Purchase Details
Home Financials for this Owner
Home Financials are based on the most recent Mortgage that was taken out on this home.Purchase Details
Home Financials for this Owner
Home Financials are based on the most recent Mortgage that was taken out on this home.Similar Homes in the area
Home Values in the Area
Average Home Value in this Area
Purchase History
| Date | Type | Sale Price | Title Company |
|---|---|---|---|
| Grant Deed | $471,000 | Ticor Title Riverside | |
| Grant Deed | $349,000 | Fidelity National Title Co | |
| Interfamily Deed Transfer | -- | Nations Title Agency Inc | |
| Grant Deed | $297,000 | Stewart Title Guaranty |
Mortgage History
| Date | Status | Loan Amount | Loan Type |
|---|---|---|---|
| Open | $342,400 | New Conventional | |
| Closed | $356,000 | New Conventional | |
| Previous Owner | $279,200 | New Conventional | |
| Previous Owner | $215,900 | New Conventional | |
| Previous Owner | $2,000,000 | New Conventional | |
| Previous Owner | $70,898 | Stand Alone Second | |
| Previous Owner | $68,000 | Credit Line Revolving | |
| Previous Owner | $237,600 | Purchase Money Mortgage | |
| Previous Owner | $39,000 | Unknown |
Property History
| Date | Event | Price | Change | Sq Ft Price |
|---|---|---|---|---|
| 03/15/2018 03/15/18 | Sold | $471,000 | 0.0% | $266 / Sq Ft |
| 02/11/2018 02/11/18 | Pending | -- | -- | -- |
| 02/11/2018 02/11/18 | Off Market | $471,000 | -- | -- |
| 02/06/2018 02/06/18 | For Sale | $459,000 | +31.5% | $259 / Sq Ft |
| 07/25/2014 07/25/14 | Sold | $349,000 | 0.0% | $197 / Sq Ft |
| 07/15/2014 07/15/14 | Pending | -- | -- | -- |
| 06/16/2014 06/16/14 | For Sale | $349,000 | -- | $197 / Sq Ft |
Tax History Compared to Growth
Tax History
| Year | Tax Paid | Tax Assessment Tax Assessment Total Assessment is a certain percentage of the fair market value that is determined by local assessors to be the total taxable value of land and additions on the property. | Land | Improvement |
|---|---|---|---|---|
| 2025 | $5,446 | $958,043 | $113,781 | $844,262 |
| 2023 | $5,446 | $515,103 | $109,363 | $405,740 |
| 2022 | $5,272 | $505,004 | $107,219 | $397,785 |
| 2021 | $5,169 | $495,103 | $105,117 | $389,986 |
| 2020 | $5,117 | $490,028 | $104,040 | $385,988 |
| 2019 | $5,017 | $480,420 | $102,000 | $378,420 |
| 2018 | $3,859 | $368,634 | $126,751 | $241,883 |
| 2017 | $5,807 | $361,407 | $124,266 | $237,141 |
| 2016 | $5,666 | $354,322 | $121,830 | $232,492 |
| 2015 | $5,624 | $349,000 | $120,000 | $229,000 |
| 2014 | $2,410 | $243,000 | $49,000 | $194,000 |
Agents Affiliated with this Home
-
S
Seller's Agent in 2018
Steve von Zabern
Coldwell Banker Assoc.Brkr-Mur
-

Buyer Co-Listing Agent in 2018
Janis Danielson
Berkshire Hathaway HomeServices California Properties
(619) 417-5836
2 Total Sales
-

Seller's Agent in 2014
Destry Johnson
BHHS Ranch & Coast Real Estate
(951) 541-4852
8 in this area
188 Total Sales
-
S
Buyer's Agent in 2014
Sharon Wicklas
Wicklas Appraisal
Map
Source: California Regional Multiple Listing Service (CRMLS)
MLS Number: SW18026535
APN: 370-230-026
- 20530 Fox Den Rd
- 20152 Mapleleaf Ct
- 32802 Sheila Ln
- 20690 Alameda Del Monte
- 20691 Alameda Del Monte
- 20726 Grand Ave
- 32642 Durango Ct
- 32618 Durango Ct
- 20787 Alameda Del Monte
- 20304 Palomar St
- 20813 Alameda Del Monte
- 32706 Blue Mist Way
- 19815 Grand Ave
- 34370 Arbolado Ln
- 32650 San Clemente
- 32303 Bilton Way
- 20500 Como St
- 32811 Wesley St
- 19890 Parkwood Dr
- 19847 Palomar Rd
