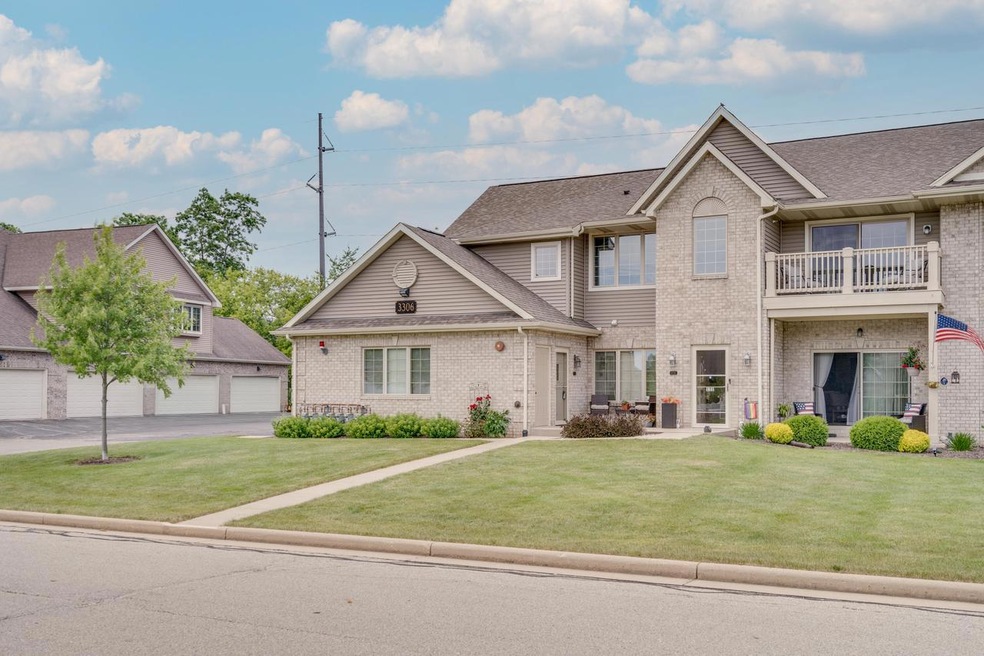
3306 55th Ct Unit 135 Kenosha, WI 53144
Hillcrest NeighborhoodHighlights
- Balcony
- Walk-In Closet
- High Speed Internet
- 2 Car Attached Garage
- Forced Air Heating and Cooling System
About This Home
As of August 2024Discover a gem at Stone Creek North Side Condo--an east-facing end unit on the upper level boasting 3 bedrooms, 2 full baths, and a spacious 2-car attached garage with an in-unit laundry room. With nearly 1800 square feet of living space, this condo underwent a full remodel in 2019, ensuring modern comforts and style. Conveniently located near shopping, restaurants, and medical facilities, plus ample guest parking just steps away from the building, this property offers both luxury and convenience in one desirable package.
Last Agent to Sell the Property
RE/MAX ELITE Brokerage Email: office@maxelite.com License #45238-94 Listed on: 06/17/2024

Property Details
Home Type
- Condominium
Est. Annual Taxes
- $3,792
Year Built
- Built in 2005
HOA Fees
- $250 Monthly HOA Fees
Parking
- 2 Car Attached Garage
Home Design
- Brick Exterior Construction
Interior Spaces
- 1,772 Sq Ft Home
- 2-Story Property
Kitchen
- Range
- Microwave
- Dishwasher
Bedrooms and Bathrooms
- 3 Bedrooms
- Primary Bedroom Upstairs
- Walk-In Closet
- 2 Full Bathrooms
Laundry
- Dryer
- Washer
Outdoor Features
- Balcony
Schools
- Somers Elementary School
- Bullen Middle School
- Bradford High School
Utilities
- Forced Air Heating and Cooling System
- Heating System Uses Natural Gas
- High Speed Internet
Listing and Financial Details
- Exclusions: sellers personal items
Community Details
Overview
- 112 Units
- Stone Creek Condos
Pet Policy
- Pets Allowed
Ownership History
Purchase Details
Home Financials for this Owner
Home Financials are based on the most recent Mortgage that was taken out on this home.Purchase Details
Purchase Details
Purchase Details
Home Financials for this Owner
Home Financials are based on the most recent Mortgage that was taken out on this home.Similar Homes in Kenosha, WI
Home Values in the Area
Average Home Value in this Area
Purchase History
| Date | Type | Sale Price | Title Company |
|---|---|---|---|
| Warranty Deed | $300,000 | Landmark Title Kenosha, A Divi | |
| Interfamily Deed Transfer | -- | -- | |
| Warranty Deed | $147,700 | -- | |
| Condominium Deed | $165,900 | None Available |
Mortgage History
| Date | Status | Loan Amount | Loan Type |
|---|---|---|---|
| Previous Owner | $144,400 | New Conventional | |
| Previous Owner | $160,900 | New Conventional |
Property History
| Date | Event | Price | Change | Sq Ft Price |
|---|---|---|---|---|
| 08/09/2024 08/09/24 | Sold | $300,000 | -1.6% | $169 / Sq Ft |
| 06/17/2024 06/17/24 | For Sale | $305,000 | -- | $172 / Sq Ft |
Tax History Compared to Growth
Tax History
| Year | Tax Paid | Tax Assessment Tax Assessment Total Assessment is a certain percentage of the fair market value that is determined by local assessors to be the total taxable value of land and additions on the property. | Land | Improvement |
|---|---|---|---|---|
| 2024 | $3,791 | $162,100 | $10,000 | $152,100 |
| 2023 | $3,843 | $162,100 | $10,000 | $152,100 |
| 2022 | $3,843 | $162,100 | $10,000 | $152,100 |
| 2021 | $3,948 | $162,100 | $10,000 | $152,100 |
| 2020 | $4,078 | $162,100 | $10,000 | $152,100 |
| 2019 | $1,944 | $84,900 | $10,000 | $74,900 |
| 2018 | $3,921 | $143,300 | $10,000 | $133,300 |
| 2017 | $3,886 | $143,300 | $10,000 | $133,300 |
| 2016 | $3,807 | $143,300 | $10,000 | $133,300 |
| 2015 | $3,780 | $137,200 | $10,000 | $127,200 |
| 2014 | $3,763 | $137,200 | $10,000 | $127,200 |
Agents Affiliated with this Home
-
Stephanie Arinta

Seller's Agent in 2024
Stephanie Arinta
RE/MAX
(262) 344-1911
3 in this area
105 Total Sales
-
Heather Thompson

Buyer's Agent in 2024
Heather Thompson
RE/MAX
(262) 206-0494
1 in this area
112 Total Sales
Map
Source: Metro MLS
MLS Number: 1879856
APN: 08-222-26-201-135
- 3223 55th Ct Unit 68
- 3114 55th Ct Unit 163
- 3308 Green Bay Rd
- 2820 55th Ave Unit 15
- 2820 55th Ave Unit 18
- 4209 Green Bay Rd
- 5005 24th Place
- 4327 29th St
- 6733 38th St
- 6735 38th St
- 6313 43rd St Unit 162
- 4407 64th Ave Unit 52
- 4012 25th Place
- Lt1 18th St
- 3608 27th St
- 4414 20th St
- 4404 20th St
- 4402 19th St
- 3907 19th St
- 3308 40th St
