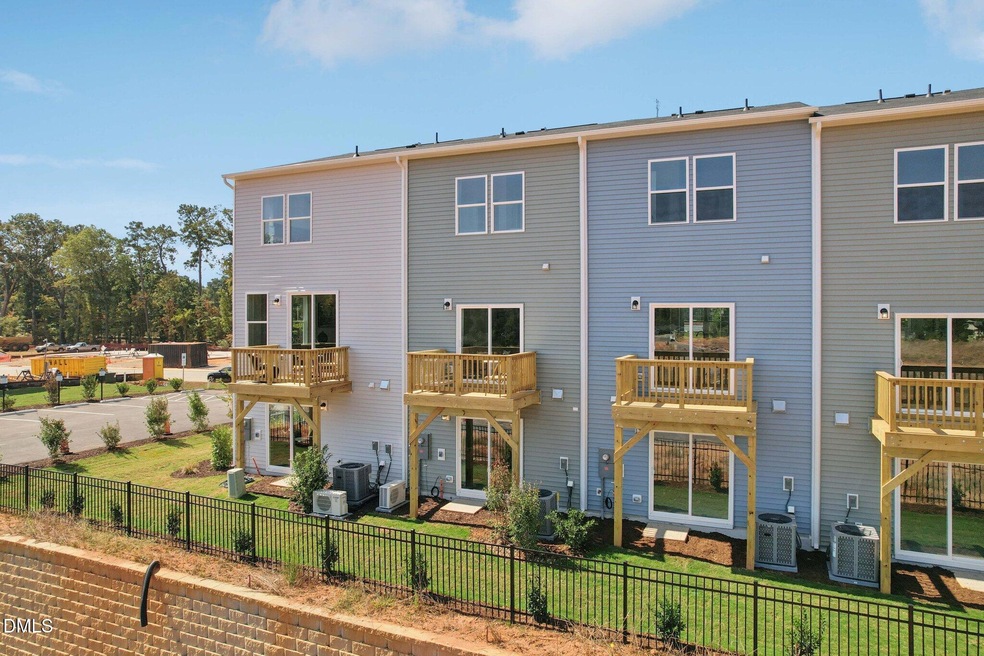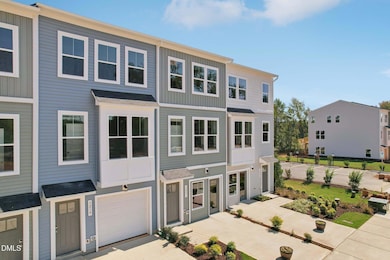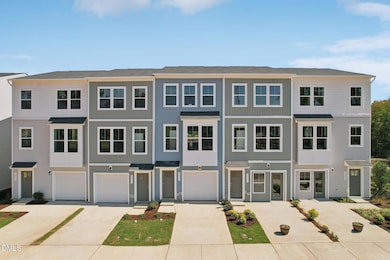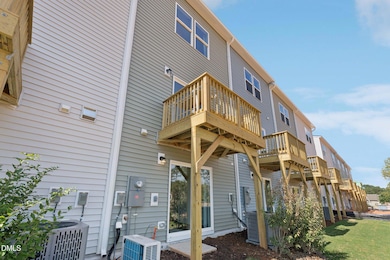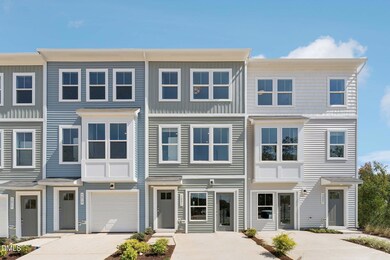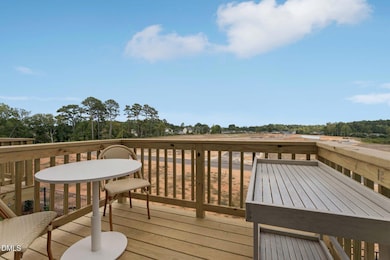3306 Bomore Rd Unit Lot 20 Raleigh, NC 27610
South Raleigh NeighborhoodEstimated payment $1,902/month
Highlights
- New Construction
- Clubhouse
- Transitional Architecture
- Middle Creek Elementary School Rated A-
- Recreation Room
- End Unit
About This Home
OPENING SOON FOR SALE - The Lennox offers 2 bedrooms, 2 full baths, 1 half bath, and 1,725 sq. ft. of thoughtfully designed living space, perfect for those who want stylish finishes and room to grow. The entry-level features a versatile recreation room that can easily flex into a home gym, office, or media space with full bath for added convenience. Sliding doors extend your living space outdoors with access to a covered patio. Upstairs, the main level is anchored by a chef-inspired kitchen with a large island and ample storage, making it the natural hub of the home. A bright dining area and inviting family room open to the rear deck, giving you even more space to entertain or unwind. On the top floor, retreat to two spacious bedrooms with generous closets, and individual private full bathrooms. Call 919-862-3940 to join the neighborhood VIP list today and schedule a neighborhood tour!
Open House Schedule
-
Wednesday, December 10, 202512:00 to 5:00 pm12/10/2025 12:00:00 PM +00:0012/10/2025 5:00:00 PM +00:00Home is move in ready (:Add to Calendar
-
Thursday, December 11, 202512:00 to 5:00 pm12/11/2025 12:00:00 PM +00:0012/11/2025 5:00:00 PM +00:00Home is move in ready (:Add to Calendar
Townhouse Details
Home Type
- Townhome
Year Built
- Built in 2025 | New Construction
Lot Details
- 1,996 Sq Ft Lot
- End Unit
- 1 Common Wall
HOA Fees
- $185 Monthly HOA Fees
Parking
- 1 Car Attached Garage
- Parking Deck
- 1 Open Parking Space
Home Design
- Home is estimated to be completed on 1/1/26
- Transitional Architecture
- Brick Exterior Construction
- Slab Foundation
- Frame Construction
- Architectural Shingle Roof
- Low Volatile Organic Compounds (VOC) Products or Finishes
Interior Spaces
- 1,725 Sq Ft Home
- 3-Story Property
- Family Room
- Dining Room
- Recreation Room
- Scuttle Attic Hole
Kitchen
- Oven
- Gas Range
- Microwave
- Plumbed For Ice Maker
- Dishwasher
- ENERGY STAR Qualified Appliances
Flooring
- Carpet
- Luxury Vinyl Tile
Bedrooms and Bathrooms
- 2 Bedrooms
- Primary bedroom located on third floor
Eco-Friendly Details
- Energy-Efficient Lighting
- Energy-Efficient Thermostat
- No or Low VOC Paint or Finish
- Water-Smart Landscaping
Schools
- Smith Elementary School
- North Garner Middle School
- Middle Creek High School
Utilities
- Forced Air Zoned Cooling and Heating System
- Heat Pump System
- Electric Water Heater
Listing and Financial Details
- Home warranty included in the sale of the property
- Assessor Parcel Number 1712033319
Community Details
Overview
- Association fees include ground maintenance
- Ppm Association, Phone Number (919) 848-4911
- Built by Stanley Martin Homes, LLC
- Haddonstone Subdivision, The Lennox Floorplan
- Maintained Community
Amenities
- Clubhouse
Recreation
- Community Pool
- Trails
Map
Home Values in the Area
Average Home Value in this Area
Property History
| Date | Event | Price | List to Sale | Price per Sq Ft |
|---|---|---|---|---|
| 11/26/2025 11/26/25 | Price Changed | $275,000 | -7.6% | $159 / Sq Ft |
| 10/14/2025 10/14/25 | For Sale | $297,640 | -- | $173 / Sq Ft |
Source: Doorify MLS
MLS Number: 10127608
- 3304 Bomore Rd Unit Lot 19
- 3215 Bomore Rd Unit Lot 45
- 3314 Bomore Rd Unit Lot 24
- 3211 Bomore Rd Unit Lot 44
- 3209 Bomore Rd Unit Lot 43
- 3203 Bomore Rd Unit Lot 40
- 3200 Bomore Rd
- 3321 Bomore Rd Unit Lot 59
- 3217 Bomore Rd Unit Lot 46
- 3113 Bomore Rd
- 3219 Bomore Rd
- 3111 Bomore Rd
- 3313 Bomore Rd Unit Lot 55
- 567 Hacksaw Trail
- 3323 Bomore Rd Unit Lot 60
- 820 Grove Creek Ln
- 3060 Camden Creek Dr
- 3057 Camden Creek Dr
- 449 Hacksaw Trail
- 913 Skinner Dr
- 724 Maypearl Ln
- 3008 Haskell Dr
- 914 Ujamaa Dr
- 342 Hacksaw Trail
- 2920 Boone Trail
- 332 Hacksaw Trail
- 945 Ujamaa Dr
- 3023 Taybran Ln
- 217 Shelden Dr Unit D
- 3750 Burtons Barn St
- 1017 Early Rise St
- 1304 Ricochet Dr
- 1312 Ujamaa Dr
- 3304 Ferdilah Ln
- 1432 Ujamaa Dr
- 3405 Mogollon Ct
- 1524 Ricochet Dr
- 712 Hadley Rd
- 211 Hammond Dr
- 211 Hammond Center Dr Unit B2
