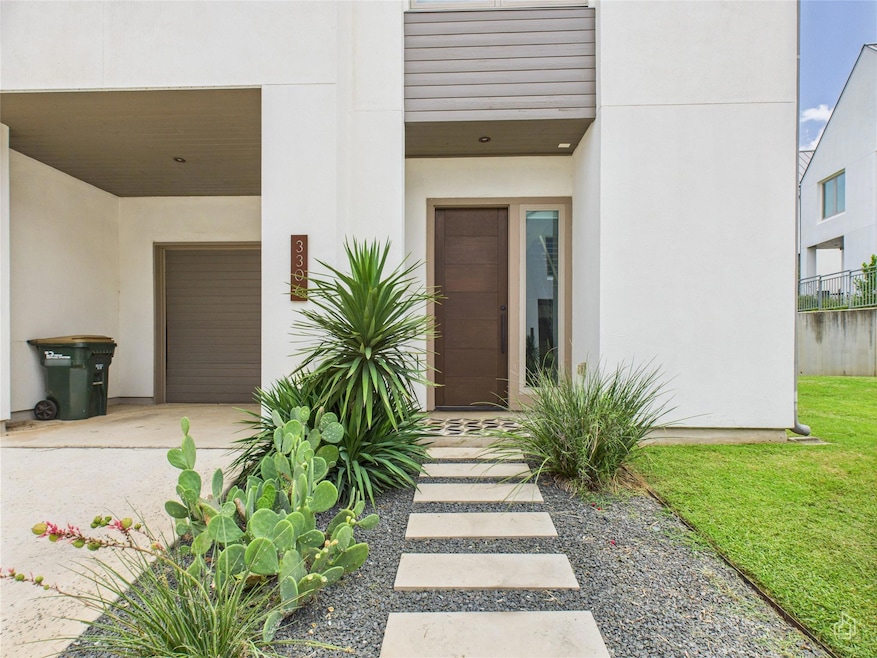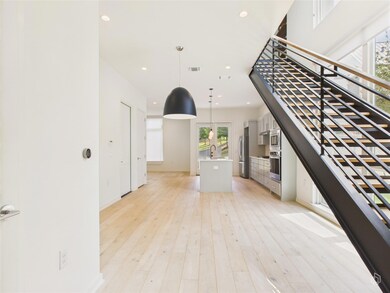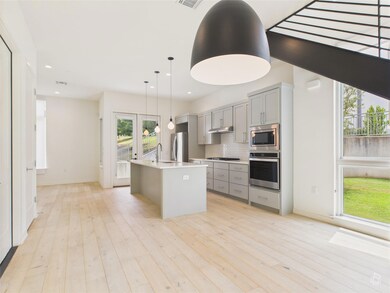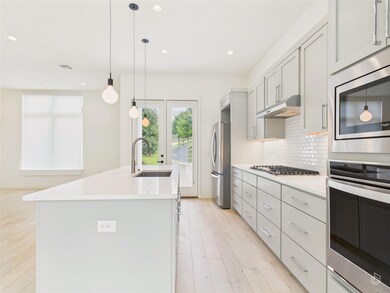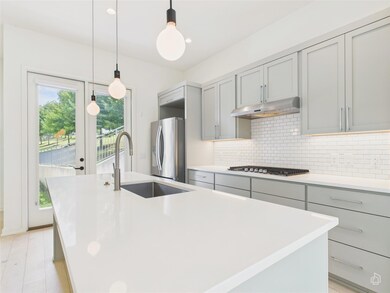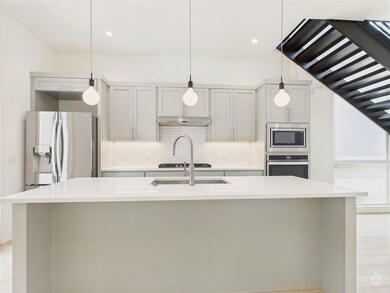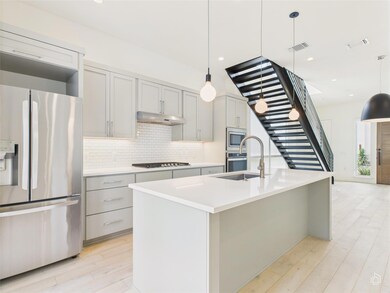3306 Cantwell Ln Unit 16-2 Austin, TX 78746
Highlights
- Open Floorplan
- Wood Flooring
- Neighborhood Views
- Cedar Creek Elementary School Rated A+
- High Ceiling
- Pet Amenities
About This Home
Experience modern living at its finest in this Scandinavian-inspired home in highly sought-after Westlake Hills, within the prestigious Eanes ISD. With clean architectural lines, sleek design, and thoughtfully curated finishes, this residence perfectly blends minimalist style and everyday comfort. Inside, you’ll find an open-concept layout flooded with natural light from expansive windows. High-end finishes throughout elevate the home’s modern aesthetic, while smart design offers both function and flow.
Step outside and enjoy easy access to guest parking, with five spaces located directly beside the home. Ideally situated just minutes from Zilker Park, downtown Austin, and hiking trails, with effortless access to Barton Creek Mall, Mopac, and the Capital of Texas Highway. Take a tour of this refined, lock-and-leave residence and discover the perfect balance of style, comfort, and convenience.
Listing Agent
Keller Williams Realty Brokerage Phone: (512) 850-8762 License #0784419 Listed on: 07/02/2025

Townhouse Details
Home Type
- Townhome
Year Built
- Built in 2018
Lot Details
- 4,286 Sq Ft Lot
- Southwest Facing Home
- Back and Front Yard
Parking
- 1 Car Direct Access Garage
- Front Facing Garage
- Garage Door Opener
- Guest Parking
Home Design
- Slab Foundation
Interior Spaces
- 1,983 Sq Ft Home
- 2-Story Property
- Open Floorplan
- Built-In Features
- High Ceiling
- Ceiling Fan
- Recessed Lighting
- Storage Room
- Washer and Dryer
- Neighborhood Views
Kitchen
- Open to Family Room
- Built-In Oven
- Built-In Gas Range
- Dishwasher
- Kitchen Island
Flooring
- Wood
- Tile
Bedrooms and Bathrooms
- 3 Bedrooms
- Walk-In Closet
- Double Vanity
- Walk-in Shower
Outdoor Features
- Exterior Lighting
Schools
- Cedar Creek Elementary School
- Hill Country Middle School
- Westlake High School
Utilities
- Central Air
- Underground Utilities
Listing and Financial Details
- Security Deposit $4,750
- Tenant pays for electricity, gas, internet, water
- The owner pays for association fees, trash collection
- Negotiable Lease Term
- $40 Application Fee
- Assessor Parcel Number 01031503360000
Community Details
Overview
- Property has a Home Owners Association
- 86 Units
- Walsh 360 Townhomes Subdivision
Amenities
- Community Barbecue Grill
- Picnic Area
- Common Area
- Community Mailbox
Recreation
- Dog Park
Pet Policy
- Pet Deposit $300
- Pet Amenities
- Dogs and Cats Allowed
Map
Source: Unlock MLS (Austin Board of REALTORS®)
MLS Number: 1199010
- 2512 Watkins Way
- 2506 Sutherland St
- 2518 Watkins Way
- 3222 Tamarron Blvd
- 2510 Sutherland St
- 2015 Mistywood Dr
- 2608 Watkins Way
- 2006 Wychwood Dr
- 2100 Headwater Ln
- 1706 Barn Swallow Dr
- 1707 Barn Swallow Dr
- 3305 Thousand Oaks Cove
- 1902 Holly Hill Dr
- 1511 Terrapin Ct Unit B
- 1701 Apricot Glen Dr
- 3507 Pinnacle Rd
- 1502 Barn Swallow Dr
- 3119 Eanes Cir
- 1403 Terrapin Ct
- 1503 Barn Swallow Dr
