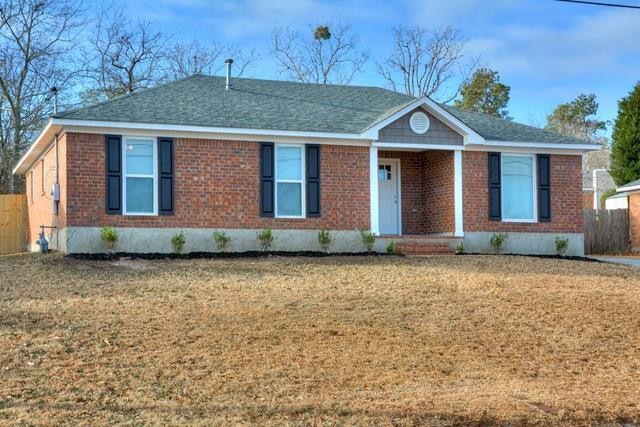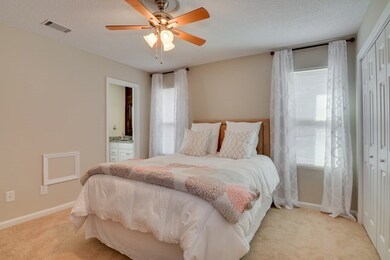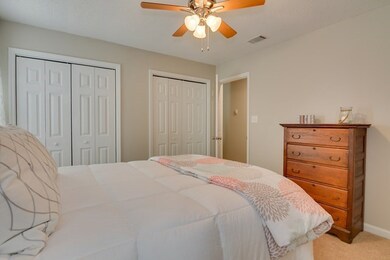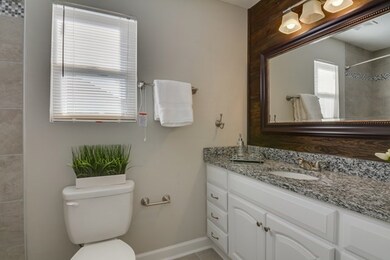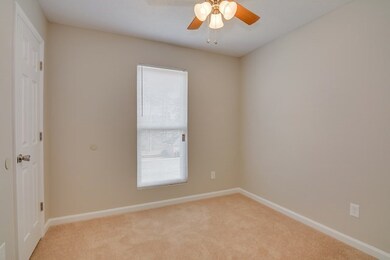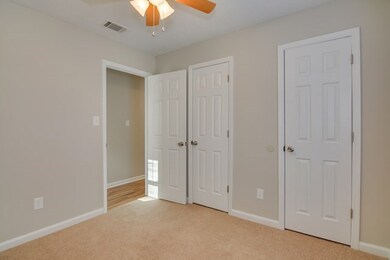
3306 Cobblestone Ct Augusta, GA 30906
Pepperidge NeighborhoodHighlights
- Newly Painted Property
- Wood Flooring
- No HOA
- Ranch Style House
- Great Room
- Covered patio or porch
About This Home
As of February 2022You're sure to love everything about this exquisite South Augusta remodel located just 2 miles from I-520 and convenient to Fort Gordon. Updated exterior boasts all new windows, doors, and roof, plus fresh landscaping. On-trend front door opens into a cozy great room with vaulted ceiling and fireplace. Beautiful, new, wood-look floors are introduced which continue throughout the main living areas. To the right, a quaint formal dining room leads into the kitchen, which features brand-new: granite counters, stainless-steel appliances, cabinetry, and fixtures. Laundry room doubles as a mud room with outside/driveway entrance. Bedrooms are situated on the left side of the home and feature new, plush carpet. Owner suite features dual closets and gorgeous full bath with shiplap accent wall, new tile floor, granite vanity top and brand-new custom tile shower. Second full bath boasts the same upgrades, and BR 2 also has dual closets. backyard patio and new privacy fence complete the package!
Last Buyer's Agent
Jim Hadden
RE/MAX Reinvented
Home Details
Home Type
- Single Family
Est. Annual Taxes
- $1,400
Year Built
- Built in 1996 | Remodeled
Lot Details
- 10,019 Sq Ft Lot
- Privacy Fence
- Fenced
Home Design
- Ranch Style House
- Newly Painted Property
- Brick Exterior Construction
- Slab Foundation
- Composition Roof
Interior Spaces
- 1,206 Sq Ft Home
- Ceiling Fan
- Blinds
- Entrance Foyer
- Great Room
- Family Room
- Living Room with Fireplace
- Breakfast Room
- Dining Room
Kitchen
- Electric Range
- Dishwasher
Flooring
- Wood
- Ceramic Tile
Bedrooms and Bathrooms
- 3 Bedrooms
- Walk-In Closet
- 2 Full Bathrooms
- Primary bathroom on main floor
Laundry
- Laundry Room
- Washer and Gas Dryer Hookup
Outdoor Features
- Covered patio or porch
Schools
- Tobacco Road Elementary School
- Butler Comp. High School
Utilities
- Forced Air Heating and Cooling System
- Water Heater
- Cable TV Available
Community Details
- No Home Owners Association
- Pepperidge Subdivision
Listing and Financial Details
- Assessor Parcel Number 1320516000
Ownership History
Purchase Details
Home Financials for this Owner
Home Financials are based on the most recent Mortgage that was taken out on this home.Purchase Details
Home Financials for this Owner
Home Financials are based on the most recent Mortgage that was taken out on this home.Purchase Details
Home Financials for this Owner
Home Financials are based on the most recent Mortgage that was taken out on this home.Purchase Details
Home Financials for this Owner
Home Financials are based on the most recent Mortgage that was taken out on this home.Purchase Details
Purchase Details
Home Financials for this Owner
Home Financials are based on the most recent Mortgage that was taken out on this home.Purchase Details
Purchase Details
Purchase Details
Purchase Details
Map
Similar Homes in the area
Home Values in the Area
Average Home Value in this Area
Purchase History
| Date | Type | Sale Price | Title Company |
|---|---|---|---|
| Warranty Deed | $161,500 | -- | |
| Warranty Deed | $117,000 | -- | |
| Warranty Deed | $107,000 | -- | |
| Warranty Deed | $107,000 | -- | |
| Warranty Deed | $47,299 | -- | |
| Warranty Deed | -- | -- | |
| Trustee Deed | $70,640 | -- | |
| Deed | $68,900 | -- | |
| Deed | -- | -- |
Mortgage History
| Date | Status | Loan Amount | Loan Type |
|---|---|---|---|
| Open | $161,500 | VA | |
| Previous Owner | $118,515 | VA | |
| Previous Owner | $67,000 | New Conventional | |
| Previous Owner | $10,000 | Credit Line Revolving | |
| Previous Owner | $67,331 | Unknown | |
| Previous Owner | $37,546 | FHA | |
| Closed | $24,480 | No Value Available |
Property History
| Date | Event | Price | Change | Sq Ft Price |
|---|---|---|---|---|
| 02/17/2022 02/17/22 | Off Market | $161,500 | -- | -- |
| 02/16/2022 02/16/22 | Sold | $161,500 | +2.5% | $134 / Sq Ft |
| 01/13/2022 01/13/22 | Pending | -- | -- | -- |
| 01/07/2022 01/07/22 | For Sale | $157,500 | +34.6% | $131 / Sq Ft |
| 09/26/2019 09/26/19 | Sold | $117,000 | +1.7% | $97 / Sq Ft |
| 08/16/2019 08/16/19 | Pending | -- | -- | -- |
| 08/02/2019 08/02/19 | For Sale | $115,000 | +7.5% | $95 / Sq Ft |
| 06/29/2018 06/29/18 | Sold | $107,000 | 0.0% | $89 / Sq Ft |
| 05/30/2018 05/30/18 | Pending | -- | -- | -- |
| 05/10/2018 05/10/18 | For Sale | $107,000 | 0.0% | $89 / Sq Ft |
| 02/23/2018 02/23/18 | Sold | $107,000 | -2.6% | $89 / Sq Ft |
| 01/17/2018 01/17/18 | Pending | -- | -- | -- |
| 01/09/2018 01/09/18 | For Sale | $109,900 | -- | $91 / Sq Ft |
Tax History
| Year | Tax Paid | Tax Assessment Tax Assessment Total Assessment is a certain percentage of the fair market value that is determined by local assessors to be the total taxable value of land and additions on the property. | Land | Improvement |
|---|---|---|---|---|
| 2024 | -- | $64,708 | $7,380 | $57,328 |
| 2023 | $2,029 | $64,600 | $7,280 | $57,320 |
| 2022 | $1,696 | $46,454 | $7,380 | $39,074 |
| 2021 | $1,366 | $31,583 | $7,380 | $24,203 |
| 2020 | $1,348 | $31,583 | $7,380 | $24,203 |
| 2019 | $1,417 | $31,583 | $7,380 | $24,203 |
| 2018 | $1,013 | $31,583 | $7,380 | $24,203 |
| 2017 | $1,366 | $31,583 | $7,380 | $24,203 |
| 2016 | $1,363 | $31,434 | $7,380 | $24,054 |
| 2015 | $1,371 | $31,434 | $7,380 | $24,054 |
| 2014 | $1,367 | $31,284 | $7,380 | $23,904 |
Source: REALTORS® of Greater Augusta
MLS Number: 426927
APN: 1320516000
- 3545 Monte Carlo Dr
- 2140 Chadwick Rd
- 3611 Kentwood Dr Unit 1
- 2133 Chadwick Rd
- 2154 Peppermint Place
- 3534 Stoney Brook Rd
- 3609 Bitternut St
- 3423 Thames Place
- 3529 Mount Vernon Dr
- 2151 Birch Ct
- 2215 Winston Way
- 3486 Essex Place
- 2165 Rosier Rd
- 2104 Oak Leaf Way
- 3413 Sutton Place
- 3507 Custis Ct
- 2312 Mura Dr
- 2206 Churchill Ct
- 2304 Mura Dr
- 2103 Pepperidge Dr
