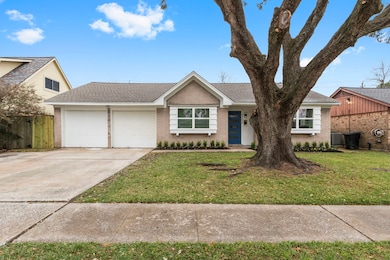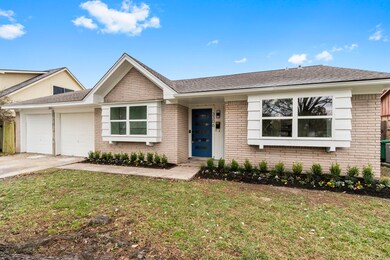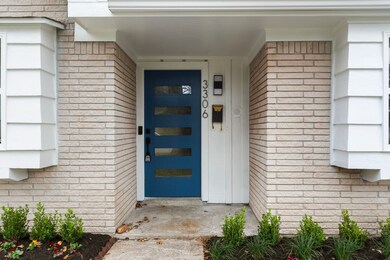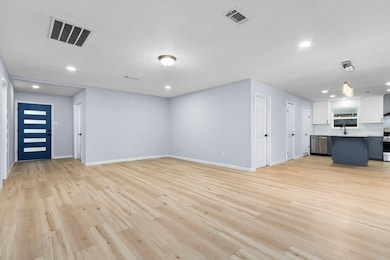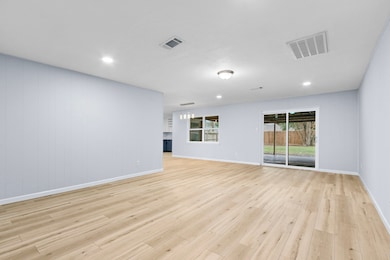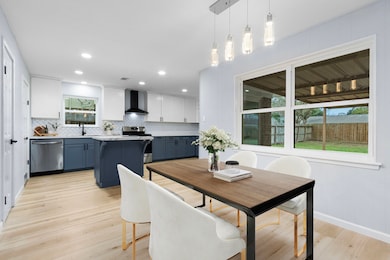3306 Crestdale Dr Houston, TX 77080
Spring Shadows NeighborhoodHighlights
- Quartz Countertops
- Family Room Off Kitchen
- Double Vanity
- Home Office
- 2 Car Attached Garage
- Bathtub with Shower
About This Home
Beautifully remodeled 1 story home that features 3 bedrooms and an office/study in growing Spring Branch. This lovely home boasts 7 1/2"W Luxury Vinyl Plank floors throughout the home, new vinyl double paned windows, new custom job built cabinetry throughout the home with dark metal hardware and soft close drawers in the kitchen, quartz countertops throughout, new stainless steel appliances, new water heater, upgraded plumbing fixtures, and freshly painted interior. The floorplan now mirrors today's architecture with an open floor plan concept and lots of natural light, but still has the charm of a 1960's classic footprint. The back yard is spacious and features a covered patio with plenty of room for a cookout. This is truly a great home in a great location. (Roof is approximately 5 years old per previous owner)(Not in a flood zone, never flooded per previous owner)
Home Details
Home Type
- Single Family
Est. Annual Taxes
- $5,536
Year Built
- Built in 1960
Lot Details
- 7,511 Sq Ft Lot
- Southwest Facing Home
- Back Yard Fenced
Parking
- 2 Car Attached Garage
Interior Spaces
- 1,616 Sq Ft Home
- 1-Story Property
- Family Room Off Kitchen
- Living Room
- Home Office
- Utility Room
- Washer and Electric Dryer Hookup
Kitchen
- Oven
- Gas Range
- Microwave
- Dishwasher
- Kitchen Island
- Quartz Countertops
- Self-Closing Drawers
- Disposal
Flooring
- Tile
- Vinyl Plank
- Vinyl
Bedrooms and Bathrooms
- 3 Bedrooms
- 2 Full Bathrooms
- Double Vanity
- Bathtub with Shower
Eco-Friendly Details
- Energy-Efficient Windows with Low Emissivity
- Energy-Efficient Thermostat
Schools
- Buffalo Creek Elementary School
- Northbrook Middle School
- Northbrook High School
Utilities
- Central Heating and Cooling System
- Heating System Uses Gas
- Programmable Thermostat
- Cable TV Available
Listing and Financial Details
- Property Available on 7/16/25
- Long Term Lease
Community Details
Overview
- Kempwood Civic Association
- Kempwood Sec 01 Subdivision
Pet Policy
- Call for details about the types of pets allowed
- Pet Deposit Required
Map
Source: Houston Association of REALTORS®
MLS Number: 8677588
APN: 0972820000016
- 3218 Crestdale Dr
- 3315 Crestdale Dr
- 3308 Cardinal Crest Ln
- 3311 Cardinal Crest Ln
- 9719 Lawngate Dr
- 9805 Finch Falls Ln
- 1912 Honey Mound Dr
- 9809 Blissful Prairie Ln
- 9603 Philmont Dr
- 3409 Robin Rose Ln
- 9602 Philmont Dr
- 4101 Split Ivy Dr
- 4104 Split Ivy Dr
- 9831 Heritage Run Ln
- 2806 Rosefield Dr
- 10218 Spring Shadows Park Cir
- 2618 Pine Village Dr
- 9910 Spring Shadows Park Cir
- 9414 Colleen Rd
- 3112 Flower Market Ln
- 3315 Crestdale Dr
- 9714 Blankenship Dr
- 9805 Finch Falls Ln
- 3125 Crestdale Dr
- 9623 Philmont Dr
- 3125 Crestdale Dr Unit 1305
- 3125 Crestdale Dr Unit 1114
- 3125 Crestdale Dr Unit 1458
- 3125 Crestdale Dr Unit 1431
- 3125 Crestdale Dr Unit 1446
- 3125 Crestdale Dr Unit 1148
- 3125 Crestdale Dr Unit 1447
- 3125 Crestdale Dr Unit 1319
- 3125 Crestdale Dr Unit 1154
- 3125 Crestdale Dr Unit 1357
- 3125 Crestdale Dr Unit 1104
- 3125 Crestdale Dr Unit 1152
- 3125 Crestdale Dr Unit 1008
- 3125 Crestdale Dr Unit 1106
- 3125 Crestdale Dr Unit 2042

