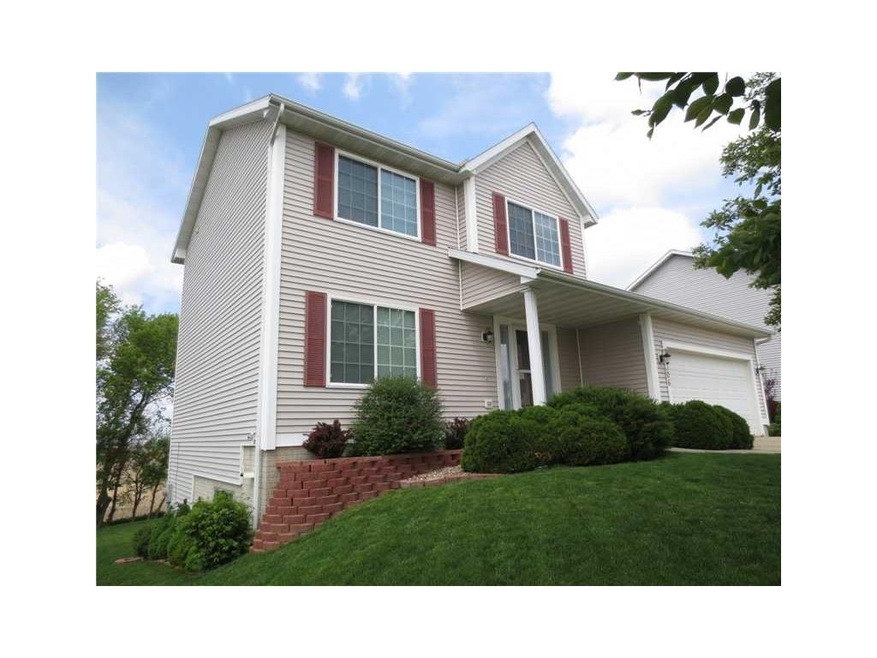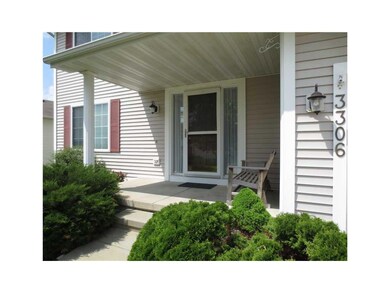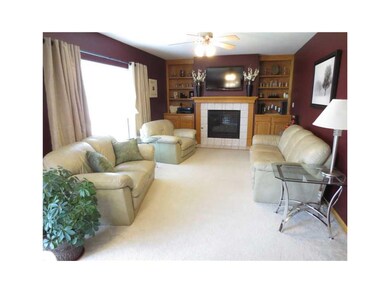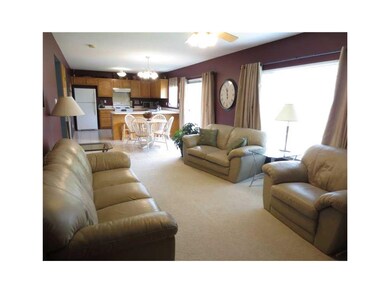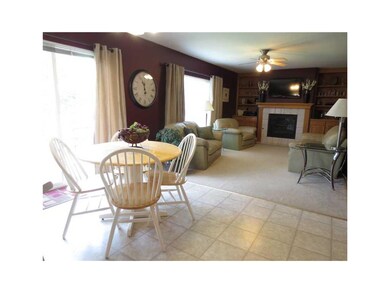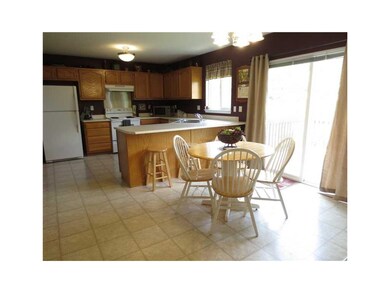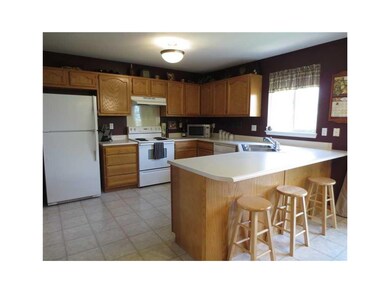
3306 Falcon View Rd SW Cedar Rapids, IA 52404
About This Home
As of June 2022Step inside this Beautiful updated home and feel the true pride of ownership from the front door. This home is freshly painted with today's modern neutral colors, and has a wonderful large eat in kitchen that opens to the family room with fireplace. Formal living room currently being used as an office makes it perfect for the stay at home executive or family where office space is needed. Family friendly floor plan contains three spacious bedrooms and two and a half baths. Lower level is a walk out with soaring ceilings and is stubbed for the third full bath. The back yard walks out to privacy with tree's and farmland behind you making for no neighbors behind giving you a wonderful quiet living feel. Wonderful SW location close to shopping and Interstate travel makes this home a must see!!!!
Home Details
Home Type
Single Family
Est. Annual Taxes
$4,562
Year Built
2000
Lot Details
0
Listing Details
- Style: 2 Stories
- Acres: 0.2300
- Above Grade Finished Sq Ft: 1492
- Bathroom Off Master Bedroom: Yes
- Total Bathrooms: 2.10
- Total Bedrooms: 3
- City Name: Cedar Rapids
- Dining Features: Breakfast Bar, Eat-In Kitchen, Formal Dining
- Gross Tax: 3382
- List User Cell Phone: 319-899-2565
- Miscellaneous: Cable Ready, Deck, Patio
- Net Tax: 3236
- Property Sub Types: Single Family
- Property Type: Residential
- Ratio Close Price By List Price: 1.00000
- Ratio Close Price By Original Li: 1.00000
- Ratio Current Price By Sq Ft: 122.32
- Total Sq Ft: 1492
- Tax Roll Number: 200310400200000
- Water Sewer Roads: City Sewer, City Water
- Zoning: RES
- Special Features: None
- Property Sub Type: Detached
- Year Built: 2000
Interior Features
- Appliances Included: Dishwasher, Disposal, Dryer, Garage Door Opener, Range, Refrigerator, Washer, Water Heater – Gas
- Additional Room: 1st Floor Family, 1st Floor Laundry
- Basement: Full, Pour, Walkout
- Basement: Yes
- Full Bathrooms: 2
- Half Bathrooms: 1
- Bedrooms Level 2: 3
- Fireplace Features: Built In, Family Room, Gas
- Level 2 Full Bathrooms: 2
- Level 1 Half Bathrooms: 1
- Master Bedroom Level: Level 2
- Room Count: 6
- Site Description: Wooded
Exterior Features
- Construction Methods: Frame
- Exterior: Vinyl
Garage/Parking
- Garage/Parking: 2 Cars, Attached
- Garage Size: 2 CAR
Utilities
- Heating Cooling: Central Air, Forced Air, Gas Heat
Schools
- Elementary School: College Comm
- Middle School: College Comm
- High School: College Comm
Lot Info
- Lot Size: 72 X 140
Rental Info
- Pets: Pets Allowed
Ownership History
Purchase Details
Home Financials for this Owner
Home Financials are based on the most recent Mortgage that was taken out on this home.Purchase Details
Home Financials for this Owner
Home Financials are based on the most recent Mortgage that was taken out on this home.Purchase Details
Home Financials for this Owner
Home Financials are based on the most recent Mortgage that was taken out on this home.Purchase Details
Home Financials for this Owner
Home Financials are based on the most recent Mortgage that was taken out on this home.Purchase Details
Home Financials for this Owner
Home Financials are based on the most recent Mortgage that was taken out on this home.Purchase Details
Home Financials for this Owner
Home Financials are based on the most recent Mortgage that was taken out on this home.Purchase Details
Home Financials for this Owner
Home Financials are based on the most recent Mortgage that was taken out on this home.Purchase Details
Home Financials for this Owner
Home Financials are based on the most recent Mortgage that was taken out on this home.Purchase Details
Home Financials for this Owner
Home Financials are based on the most recent Mortgage that was taken out on this home.Similar Homes in Cedar Rapids, IA
Home Values in the Area
Average Home Value in this Area
Purchase History
| Date | Type | Sale Price | Title Company |
|---|---|---|---|
| Warranty Deed | $275,000 | None Listed On Document | |
| Warranty Deed | $197,000 | None Available | |
| Warranty Deed | $182,500 | None Available | |
| Warranty Deed | $176,500 | None Available | |
| Warranty Deed | $175,500 | -- | |
| Special Warranty Deed | $175,500 | Stewart Title Guaranty Compa | |
| Warranty Deed | $175,500 | Stewart Title Guaranty Compa | |
| Warranty Deed | $21,500 | -- | |
| Warranty Deed | $176,500 | -- | |
| Warranty Deed | -- | -- |
Mortgage History
| Date | Status | Loan Amount | Loan Type |
|---|---|---|---|
| Open | $247,500 | New Conventional | |
| Closed | $35,000 | Construction | |
| Previous Owner | $193,466 | VA | |
| Previous Owner | $193,965 | VA | |
| Previous Owner | $201,728 | VA | |
| Previous Owner | $18,250 | Credit Line Revolving | |
| Previous Owner | $163,875 | New Conventional | |
| Previous Owner | $173,794 | FHA | |
| Previous Owner | $140,800 | Fannie Mae Freddie Mac | |
| Previous Owner | $175,900 | Purchase Money Mortgage | |
| Previous Owner | $141,520 | Balloon |
Property History
| Date | Event | Price | Change | Sq Ft Price |
|---|---|---|---|---|
| 06/10/2022 06/10/22 | Sold | $275,000 | +1.9% | $184 / Sq Ft |
| 05/07/2022 05/07/22 | Pending | -- | -- | -- |
| 05/06/2022 05/06/22 | For Sale | $269,900 | +47.9% | $181 / Sq Ft |
| 07/02/2013 07/02/13 | Sold | $182,500 | 0.0% | $122 / Sq Ft |
| 05/31/2013 05/31/13 | Pending | -- | -- | -- |
| 05/15/2013 05/15/13 | For Sale | $182,500 | -- | $122 / Sq Ft |
Tax History Compared to Growth
Tax History
| Year | Tax Paid | Tax Assessment Tax Assessment Total Assessment is a certain percentage of the fair market value that is determined by local assessors to be the total taxable value of land and additions on the property. | Land | Improvement |
|---|---|---|---|---|
| 2023 | $4,562 | $230,900 | $52,700 | $178,200 |
| 2022 | $4,292 | $205,900 | $47,600 | $158,300 |
| 2021 | $4,394 | $197,500 | $44,200 | $153,300 |
| 2020 | $4,394 | $193,000 | $44,200 | $148,800 |
| 2019 | $3,754 | $176,000 | $34,000 | $142,000 |
| 2018 | $3,652 | $167,400 | $34,000 | $133,400 |
| 2017 | $3,498 | $166,100 | $34,000 | $132,100 |
| 2016 | $3,498 | $161,700 | $34,000 | $127,700 |
| 2015 | $3,618 | $168,141 | $34,020 | $134,121 |
| 2014 | $3,618 | $168,141 | $34,020 | $134,121 |
| 2013 | $3,256 | $168,141 | $34,020 | $134,121 |
Agents Affiliated with this Home
-
G
Seller's Agent in 2022
Graf Home Selling Team
GRAF HOME SELLING TEAM & ASSOCIATES
-
M
Buyer's Agent in 2022
Marisa Adams
Realty87
-

Seller's Agent in 2013
Brooke Zrudsky
Pinnacle Realty LLC
(319) 899-2565
196 Total Sales
-

Seller Co-Listing Agent in 2013
Barry Frink
Pinnacle Realty LLC
(319) 651-9624
215 Total Sales
-

Buyer's Agent in 2013
Kim Luze Dallago
SKOGMAN REALTY
(319) 631-0511
31 Total Sales
Map
Source: Cedar Rapids Area Association of REALTORS®
MLS Number: 1303495
APN: 20031-04002-00000
- 6514 Fox Run Dr SW
- 3810 Waterview Ct SW
- 3531 Stoney Point Rd SW Unit 3531
- 7032 Waterview Dr SW Unit 7032
- 7112 Water View Dr SW
- 7106 Water View Dr SW
- 7110 Waterview Dr SW
- 7080 Waterview Dr SW
- 7074 Waterview Dr SW
- 7104 Waterview Dr SW
- 6807 Waterview Dr SW
- 3516 Stoneview Cir SW Unit 3516
- 4131 Lakeview Dr SW Unit 4131
- 4157 Lakeview Dr SW Unit 4157
- 2903 Belle St SW
- 4176 Lakeview Dr SW Unit 4176
- 2827 Belle St SW
- 3626 Stoneview Cir SW Unit 3626
- 3734 Stoneview Cir SW Unit 3734
- 550 Meadow Oak Cir
