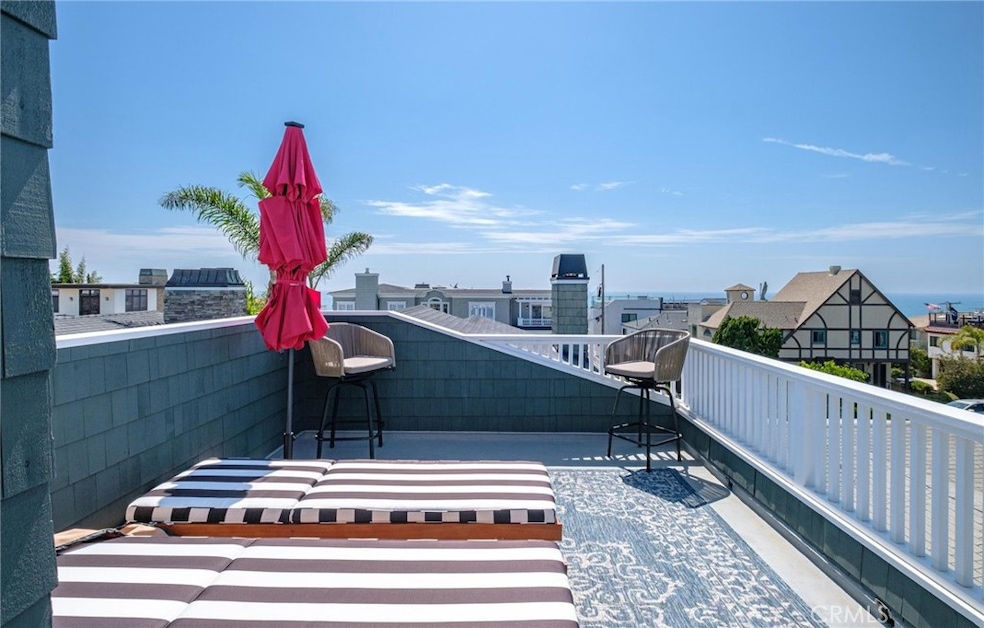3306 Highland Ave Hermosa Beach, CA 90254
Highlights
- Ocean View
- Primary Bedroom Suite
- Dual Staircase
- Hermosa Valley Elementary School Rated A
- Open Floorplan
- Cape Cod Architecture
About This Home
Discover the epitome of coastal elegance at 3306 Highland Avenue, a fully furnished 4-bedroom, 2-office, 4-bathroom masterpiece nestled in the heart of the coveted north Hermosa sand section. Perfectly positioned just blocks from the beach and steps from vibrant Manhattan, this Cape Cod-inspired residence seamlessly blends timeless sophistication with modern comfort, offering an unparalleled lifestyle for discerning tenants.
Step inside to find soaring ceilings, Brazilian cherry hardwood floors, and abundant natural light that create a warm and inviting atmosphere. The gourmet kitchen, equipped with a Viking Professional range, granite countertops, and a spacious island, flows effortlessly into open living and dining areas adorned with elegant fireplaces, ideal for both intimate gatherings and grand entertaining. The luxurious primary suite serves as a serene retreat, featuring vaulted ceilings, a walk-in closet, a private deck, and an exquisite bathroom with a jacuzzi tub and frameless walk-in shower.
This exceptional home is elevated by thoughtful amenities, including a 3-stop elevator, central air conditioning, and a two-car garage, ensuring convenience and comfort at every turn. The top floor offers a versatile bonus room, perfect as an office, or den, complete with a breathtaking ocean-view deck that promises to be a favorite gathering spot. Fully furnished and move-in ready, this residence is ideally suited for those seeking a seamless blend of style and functionality in one of Hermosa Beach’s most desirable neighborhoods, equidistant to lively piers and downtown areas.
Listing Agent
Vista Sotheby’s International Realty Brokerage Phone: 310-913-9582 License #01930211 Listed on: 09/05/2025

Home Details
Home Type
- Single Family
Est. Annual Taxes
- $35,293
Year Built
- Built in 2004
Lot Details
- 2,984 Sq Ft Lot
- Density is up to 1 Unit/Acre
- Property is zoned HBR2YY
Parking
- 1 Car Attached Garage
Home Design
- Cape Cod Architecture
- Entry on the 1st floor
- Slab Foundation
- Asbestos Shingle Roof
Interior Spaces
- 3,208 Sq Ft Home
- 3-Story Property
- Elevator
- Open Floorplan
- Central Vacuum
- Furnished
- Dual Staircase
- Chair Railings
- Vaulted Ceiling
- Recessed Lighting
- Gas Fireplace
- Formal Entry
- Family Room with Fireplace
- Family Room Off Kitchen
- Living Room with Fireplace
- Living Room with Attached Deck
- Living Room Balcony
- Dining Room
- Home Office
- Bonus Room
- Storage
- Ocean Views
Kitchen
- Open to Family Room
- Breakfast Bar
- Walk-In Pantry
- Double Oven
- Gas Oven
- Six Burner Stove
- Gas Range
- Range Hood
- Freezer
- Viking Appliances
- Kitchen Island
- Granite Countertops
- Utility Sink
Flooring
- Wood
- Carpet
Bedrooms and Bathrooms
- 4 Bedrooms | 2 Main Level Bedrooms
- Primary Bedroom on Main
- Primary Bedroom Suite
- Walk-In Closet
- Jack-and-Jill Bathroom
- Soaking Tub
Laundry
- Laundry Room
- Dryer
- Washer
Home Security
- Home Security System
- Security Lights
- Smart Home
- Carbon Monoxide Detectors
- Fire and Smoke Detector
- Fire Sprinkler System
Outdoor Features
- Patio
- Outdoor Grill
Utilities
- Central Heating and Cooling System
- Heating System Uses Natural Gas
- Natural Gas Connected
- Gas Water Heater
Listing and Financial Details
- Security Deposit $25,000
- Available 9/1/25
- Legal Lot and Block 3 / 121
- Tax Tract Number 4340
- Assessor Parcel Number 4181017019
- Seller Considering Concessions
Community Details
Overview
- No Home Owners Association
Pet Policy
- Call for details about the types of pets allowed
Map
Source: California Regional Multiple Listing Service (CRMLS)
MLS Number: SB25198212
APN: 4181-017-019
- 317 Longfellow Ave Unit 317
- 3410 Hermosa Ave
- 219 30th St Unit Half
- 108 35th St
- 340 30th St
- 132 1st Place
- 120 1st Place
- 230 30th Place
- 233 2nd St
- 221 2nd St
- 3231 The Strand
- 3502 The Strand
- 138 30th St Unit 141
- 309 3rd St
- 124 2nd Place
- 520 2nd St
- 541 Homer St
- 423 28th St Unit 2
- 512 3rd St
- 121 3rd Plaza






