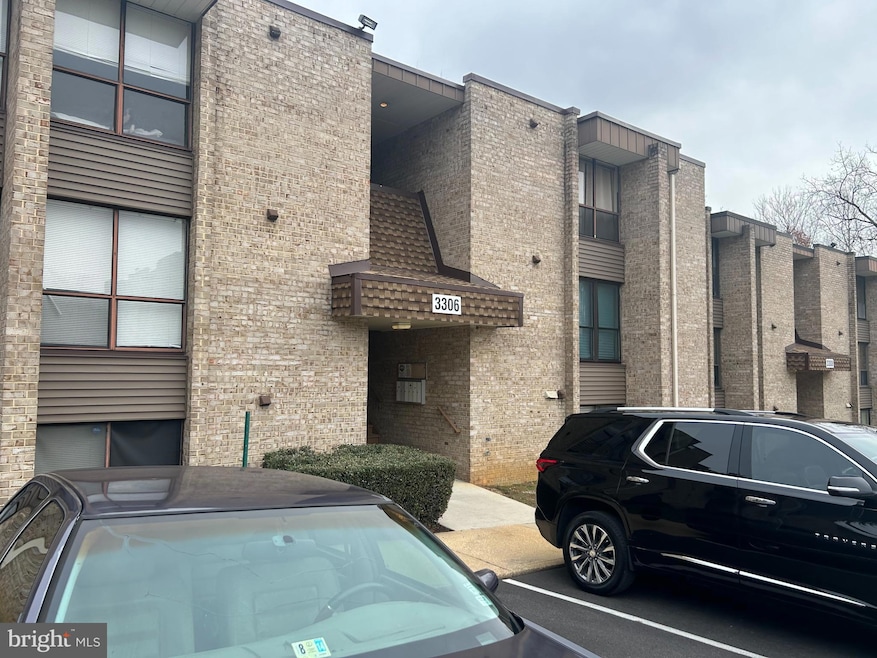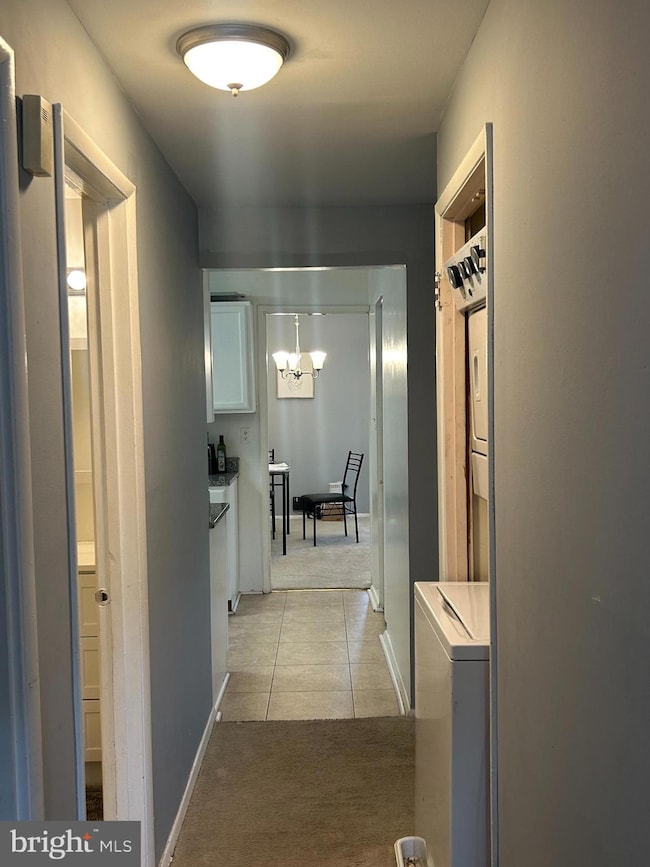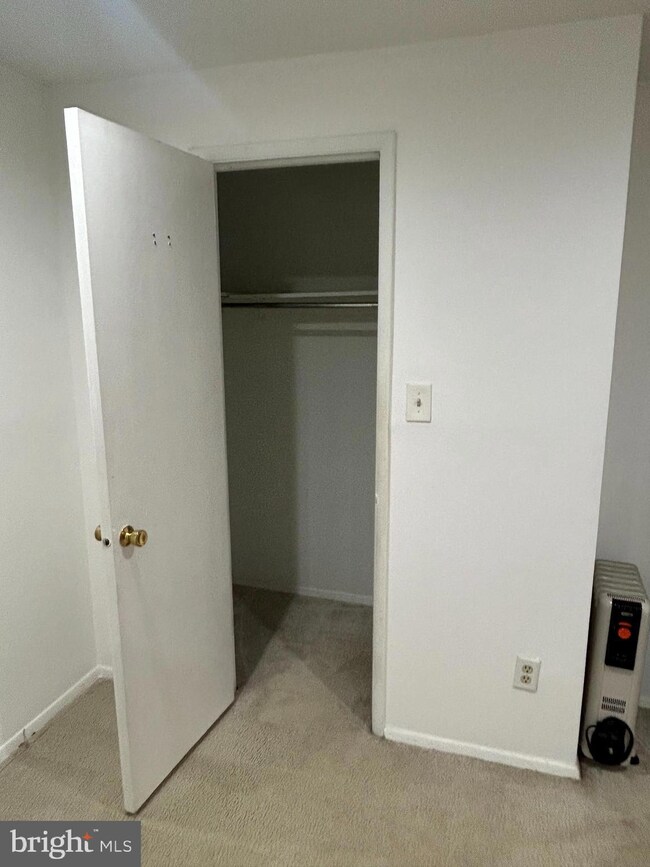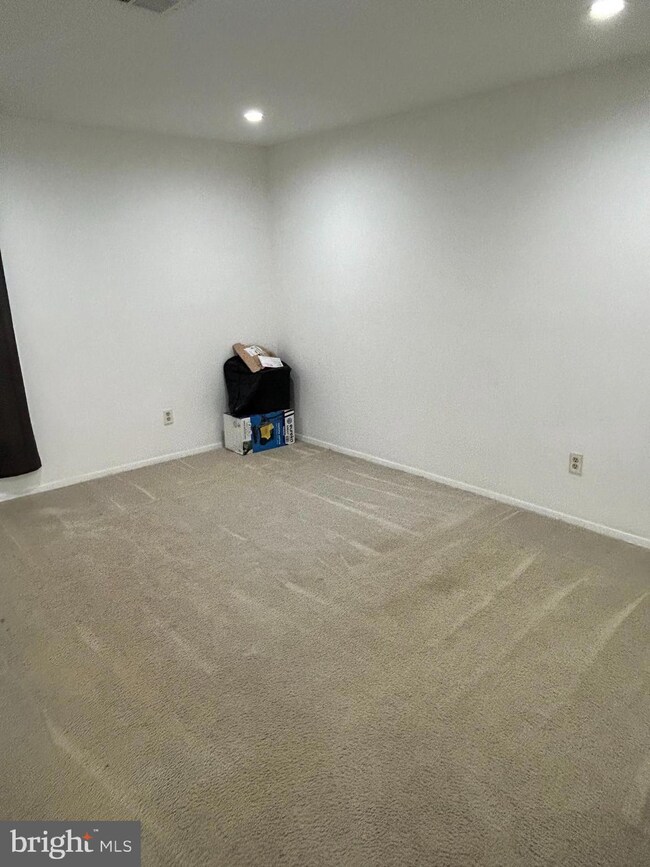
3306 Huntley Square Dr Unit A Temple Hills, MD 20748
Highlights
- Community Pool
- Central Air
- Heat Pump System
- Tennis Courts
- Wall to Wall Carpet
About This Home
As of March 2025Beautiful updated condo with all utilities included!
This 2 bedrooms & 2 bathrooms on upper level offers a spacious layout and great balcony view. Full carpet throughout. Living room is large with sliding glass doors that brings in lots of natural light. Charming kitchen features granite counters, nice appliances, gas stove, breakfast bar area with brick wall, lots of gorgeous cabinets and a microwave. Master bedroom is big with lots of space, walking closet and a full bathroom with huge shower. The second bedroom is also generously sized with walk-in closet. For convenience, the unit includes an in-unit washer and dryer. Conveniently located near the Beltway , MGM Casino , National Harbor, Tanger Outlets, Lots of Restaurants and much more . Enjoy outdoor amenities like community playground and pool.
15 minutes to Washington DC and Virginia. Easy transportation.
Ground and Building maintenance included.
SOLD AS IS!
Property Details
Home Type
- Condominium
Est. Annual Taxes
- $1,486
Year Built
- Built in 1973
HOA Fees
- $757 Monthly HOA Fees
Parking
- Parking Lot
Home Design
- Brick Exterior Construction
Interior Spaces
- 1,056 Sq Ft Home
- Property has 1 Level
- Wall to Wall Carpet
Bedrooms and Bathrooms
- 2 Main Level Bedrooms
- 2 Full Bathrooms
Laundry
- Laundry in unit
- Washer and Dryer Hookup
Schools
- Samuel Chase Elementary School
- Thurgood Marshall Middle School
- Crossland High School
Utilities
- Central Air
- Heat Pump System
- Electric Water Heater
Listing and Financial Details
- Assessor Parcel Number 17121271444
Community Details
Overview
- Association fees include air conditioning, common area maintenance, electricity, heat, insurance, pool(s), trash, water, lawn maintenance
- Low-Rise Condominium
- Huntley Square Condominium Community
- Huntley Square Condominiums Subdivision
Amenities
- Recreation Room
Recreation
- Tennis Courts
- Community Playground
- Community Pool
Pet Policy
- Pets Allowed
Similar Homes in Temple Hills, MD
Home Values in the Area
Average Home Value in this Area
Property History
| Date | Event | Price | Change | Sq Ft Price |
|---|---|---|---|---|
| 03/14/2025 03/14/25 | Sold | $165,000 | -2.9% | $156 / Sq Ft |
| 02/19/2025 02/19/25 | Off Market | $170,000 | -- | -- |
| 02/19/2025 02/19/25 | Pending | -- | -- | -- |
| 01/19/2025 01/19/25 | For Sale | $170,000 | +73.5% | $161 / Sq Ft |
| 12/04/2020 12/04/20 | Sold | $98,000 | -10.0% | $93 / Sq Ft |
| 11/16/2020 11/16/20 | Pending | -- | -- | -- |
| 10/29/2020 10/29/20 | Price Changed | $108,900 | -1.0% | $103 / Sq Ft |
| 10/20/2020 10/20/20 | For Sale | $110,000 | -- | $104 / Sq Ft |
Tax History Compared to Growth
Agents Affiliated with this Home
-
CATO ZEGARRA
C
Seller's Agent in 2025
CATO ZEGARRA
EXP Realty, LLC
(703) 861-1757
2 in this area
23 Total Sales
-
Carol Strasfeld

Buyer's Agent in 2025
Carol Strasfeld
Unrepresented Buyer Office
(301) 806-8871
4 in this area
6,447 Total Sales
-
Steven Patten

Seller's Agent in 2020
Steven Patten
KW Metro Center
(571) 332-2818
1 in this area
127 Total Sales
-
Jaime Magne

Buyer's Agent in 2020
Jaime Magne
Samson Properties
(703) 863-1337
2 in this area
60 Total Sales
Map
Source: Bright MLS
MLS Number: MDPG2138690
- 3316 Huntley Square Dr Unit A1
- 3330 Huntley Square Dr Unit A2
- 3140 Brinkley Rd Unit 302
- 3138 Brinkley Rd Unit 8303
- 3138 Brinkley Rd Unit 202
- 3414 Cpt Wendell Pruitt Way
- 3208 Mulberry Ln
- 3413 Cpt Wendell Pruitt Way
- 6204 Joe Klutsch Dr
- 3029 Brinkley Station Dr
- 3002 Brinkley Station Dr
- 5630 Fisher Rd
- 3733 Portal Ave
- 7013 Noah Dr
- 3110 Gallop Way
- 4108 Buck Creek Rd
- 6709 Middlefield Rd
- 7109 Webster Ln
- 3808 Crystal Ln
- 6015 Glen Rock Ave






