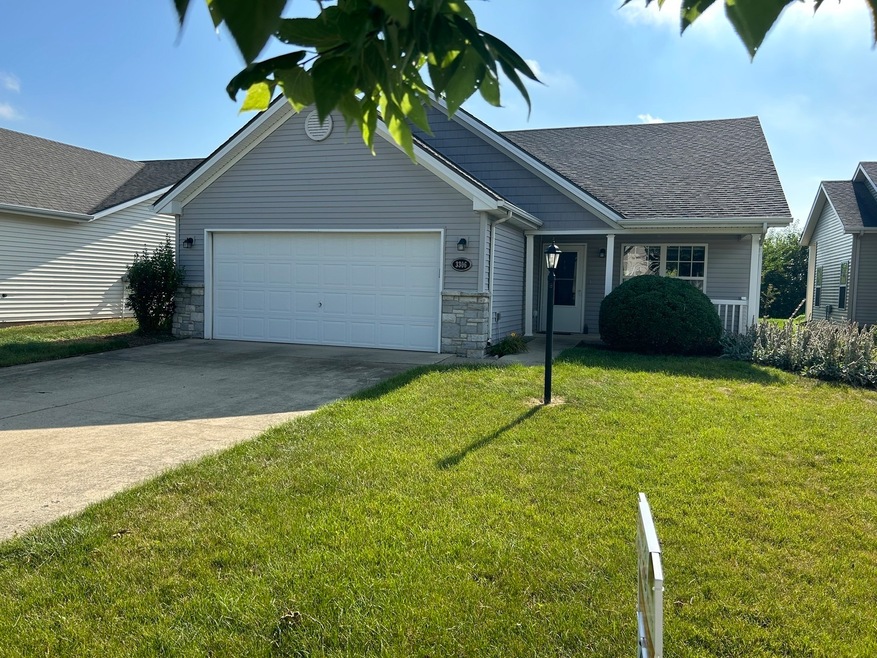
3306 Sharp Dr Champaign, IL 61822
Highlights
- 2 Car Attached Garage
- Living Room
- 1-Story Property
- Central High School Rated A
- Laundry Room
- 1-minute walk to Toalson Park
About This Home
As of September 2023Open floor plan with vaulted ceilings, spacious kitchen, two bedrooms each with walk in closet.
Last Agent to Sell the Property
Realty Select One License #471008296 Listed on: 08/02/2023
Home Details
Home Type
- Single Family
Est. Annual Taxes
- $3,984
Year Built
- Built in 2007
Lot Details
- Lot Dimensions are 51x109
HOA Fees
- $7 Monthly HOA Fees
Parking
- 2 Car Attached Garage
- Parking Space is Owned
Home Design
- Slab Foundation
- Vinyl Siding
Interior Spaces
- 1,230 Sq Ft Home
- 1-Story Property
- Family Room
- Living Room
- Dining Room
- Laundry Room
Bedrooms and Bathrooms
- 2 Bedrooms
- 2 Potential Bedrooms
- 2 Full Bathrooms
Schools
- Champaign/Middle Call Unit 4 351
- Central High School
Utilities
- Central Air
- Heating System Uses Natural Gas
Community Details
- Aphoa President Association
- Property managed by APHOA
Listing and Financial Details
- Homeowner Tax Exemptions
Ownership History
Purchase Details
Home Financials for this Owner
Home Financials are based on the most recent Mortgage that was taken out on this home.Purchase Details
Home Financials for this Owner
Home Financials are based on the most recent Mortgage that was taken out on this home.Similar Homes in Champaign, IL
Home Values in the Area
Average Home Value in this Area
Purchase History
| Date | Type | Sale Price | Title Company |
|---|---|---|---|
| Warranty Deed | $190,000 | None Listed On Document | |
| Corporate Deed | $144,500 | None Available |
Mortgage History
| Date | Status | Loan Amount | Loan Type |
|---|---|---|---|
| Open | $186,558 | FHA | |
| Previous Owner | $18,861 | Credit Line Revolving | |
| Previous Owner | $15,001 | Credit Line Revolving | |
| Previous Owner | $93,000 | New Conventional | |
| Previous Owner | $115,400 | New Conventional | |
| Previous Owner | $9,000 | Stand Alone Second | |
| Previous Owner | $115,400 | Purchase Money Mortgage |
Property History
| Date | Event | Price | Change | Sq Ft Price |
|---|---|---|---|---|
| 09/08/2023 09/08/23 | Sold | $190,000 | 0.0% | $154 / Sq Ft |
| 09/08/2023 09/08/23 | Pending | -- | -- | -- |
| 09/08/2023 09/08/23 | For Sale | $190,000 | +61.0% | $154 / Sq Ft |
| 10/09/2014 10/09/14 | Sold | $118,000 | -0.8% | $96 / Sq Ft |
| 09/03/2014 09/03/14 | Pending | -- | -- | -- |
| 09/03/2014 09/03/14 | For Sale | $118,900 | -- | $97 / Sq Ft |
Tax History Compared to Growth
Tax History
| Year | Tax Paid | Tax Assessment Tax Assessment Total Assessment is a certain percentage of the fair market value that is determined by local assessors to be the total taxable value of land and additions on the property. | Land | Improvement |
|---|---|---|---|---|
| 2024 | $4,280 | $58,690 | $14,160 | $44,530 |
| 2023 | $4,280 | $53,460 | $12,900 | $40,560 |
| 2022 | $3,984 | $49,320 | $11,900 | $37,420 |
| 2021 | $3,878 | $48,360 | $11,670 | $36,690 |
| 2020 | $3,755 | $46,950 | $11,330 | $35,620 |
| 2019 | $3,623 | $45,990 | $11,100 | $34,890 |
| 2018 | $3,534 | $45,270 | $10,930 | $34,340 |
| 2017 | $3,464 | $44,330 | $10,700 | $33,630 |
| 2016 | $3,095 | $43,420 | $10,480 | $32,940 |
| 2015 | $3,110 | $42,650 | $10,290 | $32,360 |
| 2014 | $3,083 | $42,650 | $10,290 | $32,360 |
| 2013 | $3,055 | $42,650 | $10,290 | $32,360 |
Agents Affiliated with this Home
-
Creg McDonald

Seller's Agent in 2023
Creg McDonald
Realty Select One
(217) 493-8341
812 Total Sales
-
Jeff and Laura Finke

Buyer's Agent in 2023
Jeff and Laura Finke
Coldwell Banker R.E. Group
(217) 766-1996
487 Total Sales
-
Ryan Dallas

Seller's Agent in 2014
Ryan Dallas
RYAN DALLAS REAL ESTATE
(217) 493-5068
2,371 Total Sales
Map
Source: Midwest Real Estate Data (MRED)
MLS Number: 11850485
APN: 41-14-36-101-066
- 404 Krebs Dr
- 405 Krebs Dr
- 514 Luria Ln
- 614 Luria Ln
- 407 Corey Ln
- 412 Doisy Ln
- 709 Bardeen Ln
- 2726 J T Coffman Dr Unit 2726
- 2303 Roland Dr
- 35 W Olympian Dr
- 216 Brookwood Dr
- 1507 N Ridgeway Ave
- 1505 N Ridgeway Ave
- 1211 Garden Ln
- 1305 N Neil St
- 304 Fairview Dr
- 73 Hensley Rd
- 4 Hedge Ct
- 1107 N Hickory St
- 1507 Thornton Dr
