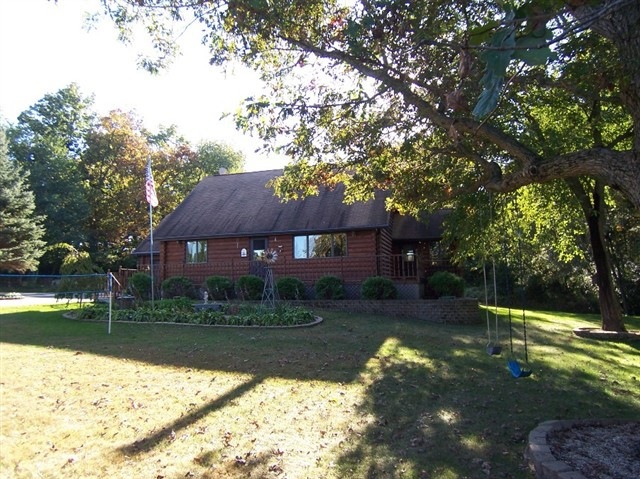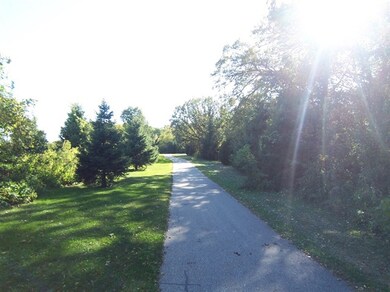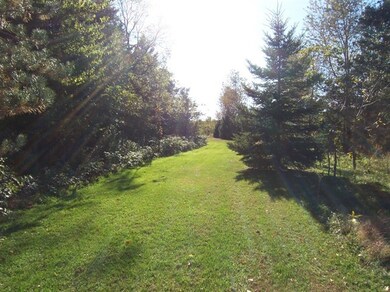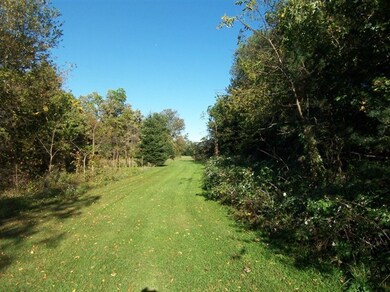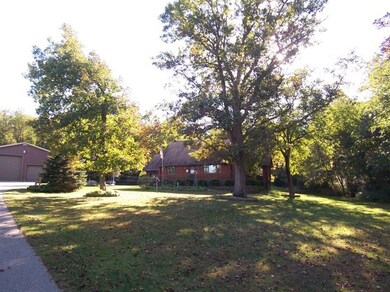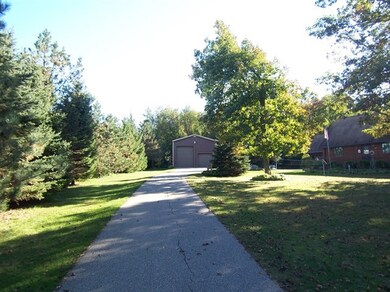
3306 W Spring Creek Rd Beloit, WI 53511
Estimated Value: $850,006
Highlights
- 24 Acre Lot
- Deck
- Wooded Lot
- Open Floorplan
- Recreation Room
- Vaulted Ceiling
About This Home
As of April 2012Looking for a rural country setting? How about 24 acres of wooded seclusion in a private park like setting featuring not 1 but 2 flowing creeks & glorious walking paths thro. your own wooded paradise? Did I forget to mention there is also a 2,500 sq. ft. full log ranch house w/ breathtaking vaulted ceilings, sunrm, loft bdrm w/ balcony, deck, patio off the fully finished, fully exposed walkout LL? There is also a separate 24x40 outbuilding/workshop w/ 10' overhead door. Make your appointment today! Listing agent is Michael Rorabeck. C-21 affiliated 608 289 2241
Last Agent to Sell the Property
Vicki Kruse
South Central Non-Member License #24666-94 Listed on: 05/09/2011
Home Details
Home Type
- Single Family
Est. Annual Taxes
- $3,696
Year Built
- Built in 1992
Lot Details
- 24 Acre Lot
- Rural Setting
- Wooded Lot
- Property is zoned 13 A-2
Home Design
- Ranch Style House
- Wood Siding
Interior Spaces
- Open Floorplan
- Vaulted Ceiling
- Wood Burning Fireplace
- Recreation Room
- Sun or Florida Room
Kitchen
- Oven or Range
- Microwave
Bedrooms and Bathrooms
- 3 Bedrooms
- 3 Full Bathrooms
Laundry
- Laundry on main level
- Dryer
- Washer
Finished Basement
- Walk-Out Basement
- Basement Fills Entire Space Under The House
- Basement Windows
Parking
- 2 Car Attached Garage
- Heated Garage
Outdoor Features
- Deck
- Patio
- Outdoor Storage
Schools
- Call School District Elementary School
- Turner Middle School
- Turner High School
Utilities
- Forced Air Cooling System
- Well
- Liquid Propane Gas Water Heater
- Water Softener
Ownership History
Purchase Details
Similar Homes in Beloit, WI
Home Values in the Area
Average Home Value in this Area
Purchase History
| Date | Buyer | Sale Price | Title Company |
|---|---|---|---|
| John A And Sandra S Markeley Revocable Trust | -- | None Listed On Document |
Mortgage History
| Date | Status | Borrower | Loan Amount |
|---|---|---|---|
| Previous Owner | Markley John A | $23,000 | |
| Previous Owner | Skenandore Larry S | $30,000 | |
| Previous Owner | Skenandore Larry S | $185,000 | |
| Previous Owner | Skenandore Larry S | $54,000 |
Property History
| Date | Event | Price | Change | Sq Ft Price |
|---|---|---|---|---|
| 04/12/2012 04/12/12 | Sold | $330,000 | -2.9% | $130 / Sq Ft |
| 03/28/2012 03/28/12 | Pending | -- | -- | -- |
| 05/09/2011 05/09/11 | For Sale | $339,900 | -- | $134 / Sq Ft |
Tax History Compared to Growth
Tax History
| Year | Tax Paid | Tax Assessment Tax Assessment Total Assessment is a certain percentage of the fair market value that is determined by local assessors to be the total taxable value of land and additions on the property. | Land | Improvement |
|---|---|---|---|---|
| 2024 | $5,685 | $365,100 | $28,800 | $336,300 |
| 2023 | $6,025 | $399,500 | $103,200 | $296,300 |
| 2022 | $5,315 | $241,100 | $20,700 | $220,400 |
| 2021 | $5,670 | $250,900 | $85,900 | $165,000 |
| 2020 | $5,474 | $241,100 | $20,700 | $220,400 |
| 2019 | $5,443 | $241,100 | $20,700 | $220,400 |
| 2018 | $4,825 | $199,400 | $20,700 | $178,700 |
| 2017 | $4,694 | $199,400 | $20,700 | $178,700 |
| 2016 | $4,905 | $199,400 | $20,700 | $178,700 |
Agents Affiliated with this Home
-

Seller's Agent in 2012
Vicki Kruse
South Central Non-Member
-
Mike Rorabeck

Buyer's Agent in 2012
Mike Rorabeck
Century 21 Affiliated
(608) 289-2241
125 Total Sales
Map
Source: South Central Wisconsin Multiple Listing Service
MLS Number: 1624794
APN: 623-61
- 2115 Christilla Dr
- 2121 Christilla Dr
- 2139 Christilla Dr
- 2129 Christilla Dr
- 2143 Christilla Dr
- 2147 Christilla Dr
- 2262 Trevino Ct
- 2242 Trevino Ct
- 2232 Trevino Ct
- 2271 Trevino Ct
- 1806 Sun Valley Dr
- 1945 Fairview Dr
- 1648 Johnson St
- 1609 Burton St
- 1540 Grant St
- 1724 Grant St
- 1660 Grant St
- 1540 Mckinley Ave
- 2023 Fairfax Ave
- 1344 Mckinley Ave
- 3306 W Spring Creek Rd
- 3307 W Spring Creek Rd
- 3201 W Spring Creek Rd
- 3600 W Spring Creek Rd
- 3616 W Spring Creek Rd
- 3702 W Spring Creek Rd
- 3710 W Spring Creek Rd
- 3701 W Spring Creek Rd
- 3531 W Spring Creek Rd
- 3713 W Spring Creek Rd
- 3801 W Spring Creek Rd
- 4108 W Spring Creek Rd
- 4108 W Spring Creek Rd
- 4213 W Spring Creek Rd
- 4353 W Spring Creek Rd
- 2722 W Spring Creek Rd
- 1633 S Paddock Rd
- 2601 W Spring Creek Rd
- 2501 W Spring Creek Rd
- 4815 W Spring Creek Rd
