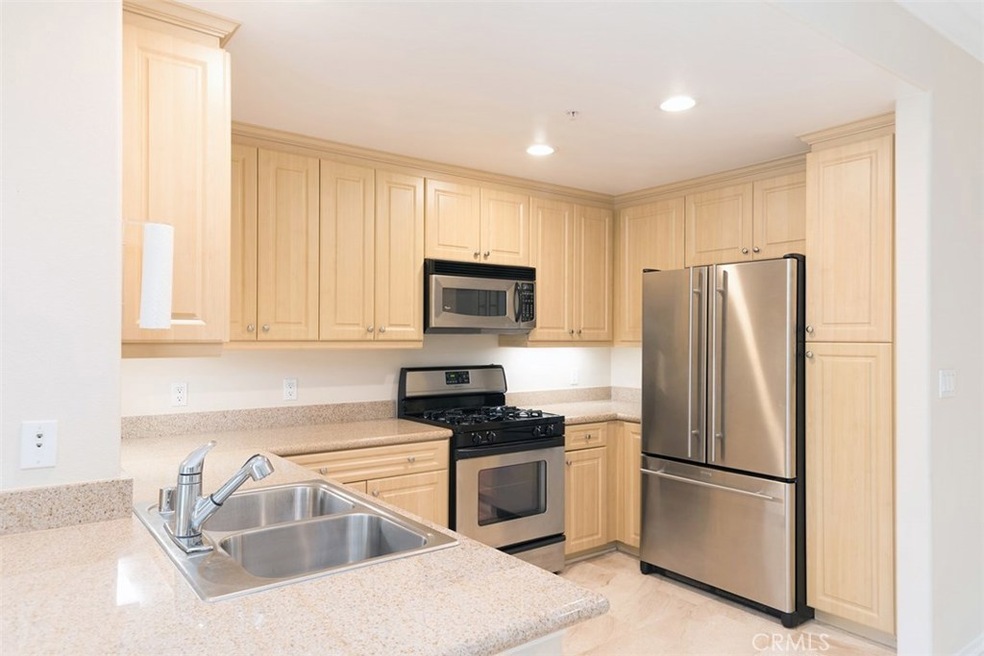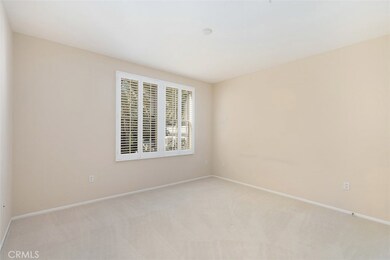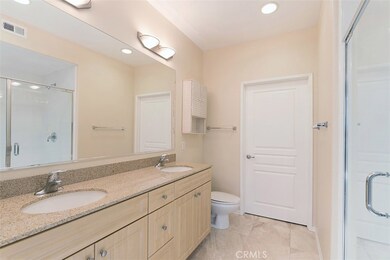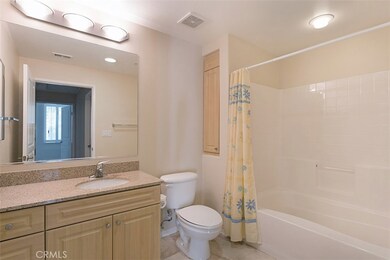
3306 Watermarke Place Irvine, CA 92612
University Park and Town Center NeighborhoodEstimated Value: $841,000 - $970,000
Highlights
- Concierge
- 24-Hour Security
- Primary Bedroom Suite
- Fitness Center
- Filtered Pool
- Panoramic View
About This Home
As of December 2020Pool, spa and clubhouse views from this beautiful Embassy Row model single level home located on a premium third floor within the extraordinary community of Watermarke. This 2 bedrooms, 2 bathrooms with 2 assigned scar parking space home includes granite counter top, stainless steel appliances, maple cabinets in kitchen and bathroom, custom Berber carpet in bedrooms, wood shutters throughout and custom built-in in bedroom with Murphy bed. Experience a sophisticated lifestyle in one of the best condominiums in Orange County! . Experience a sophisticated lifestyle in one of the best condominiums in Orange County! The Watermarke Community provides you with a bounty of amenities such as a concierge service, business center, top-of-the-line fitness center, movie viewing room, 3 pools, 4 spas, and an indoor basketball court & tennis courts.
Last Agent to Sell the Property
Coldwell Banker Realty License #01238377 Listed on: 10/07/2020

Property Details
Home Type
- Condominium
Est. Annual Taxes
- $7,159
Year Built
- Built in 2005 | Remodeled
Lot Details
- Two or More Common Walls
- Wrought Iron Fence
- New Fence
- Landscaped
- Sprinkler System
HOA Fees
- $361 Monthly HOA Fees
Parking
- 2 Car Garage
- Detached Carport Space
- Parking Available
- Driveway Up Slope From Street
- Automatic Gate
- Guest Parking
- Parking Lot
- Assigned Parking
- Controlled Entrance
- Community Parking Structure
Property Views
- Pond
- Panoramic
- Woods
- Pasture
- Park or Greenbelt
- Neighborhood
- Rock
Home Design
- French Architecture
- Patio Home
- Turnkey
- Additions or Alterations
- Planned Development
- Fire Rated Drywall
- Composition Roof
- Common Roof
- Copper Plumbing
Interior Spaces
- 1,137 Sq Ft Home
- 4-Story Property
- Open Floorplan
- Crown Molding
- Recessed Lighting
- Track Lighting
- Double Pane Windows
- Wood Frame Window
- Window Screens
- Sliding Doors
- Insulated Doors
- Formal Entry
- Family Room Off Kitchen
- Living Room with Attached Deck
- L-Shaped Dining Room
- Formal Dining Room
Kitchen
- Eat-In Galley Kitchen
- Kitchenette
- Updated Kitchen
- Breakfast Area or Nook
- Open to Family Room
- Breakfast Bar
- Walk-In Pantry
- Gas Oven
- Gas Cooktop
- Microwave
- Freezer
- Ice Maker
- Water Line To Refrigerator
- Dishwasher
- Kitchen Island
- Granite Countertops
- Utility Sink
- Disposal
Flooring
- Carpet
- Stone
Bedrooms and Bathrooms
- 2 Main Level Bedrooms
- Primary Bedroom on Main
- Primary Bedroom Suite
- Double Master Bedroom
- Walk-In Closet
- Remodeled Bathroom
- In-Law or Guest Suite
- 2 Full Bathrooms
- Granite Bathroom Countertops
- Makeup or Vanity Space
- Dual Vanity Sinks in Primary Bathroom
- Low Flow Toliet
- Bathtub with Shower
- Walk-in Shower
- Low Flow Shower
- Exhaust Fan In Bathroom
- Closet In Bathroom
Laundry
- Laundry Room
- Laundry in Kitchen
- Dryer
- Washer
- 220 Volts In Laundry
Home Security
- Alarm System
- Security Lights
- Intercom
- Pest Guard System
- Termite Clearance
Accessible Home Design
- Doors swing in
- Doors are 32 inches wide or more
- No Interior Steps
- More Than Two Accessible Exits
- Ramp on the main level
- Entry Slope Less Than 1 Foot
- Accessible Parking
Pool
- Filtered Pool
- Heated In Ground Pool
- Heated Spa
- In Ground Spa
- Gas Heated Pool
- Permits For Spa
- Permits for Pool
Outdoor Features
- Sport Court
- Living Room Balcony
- Patio
- Terrace
- Exterior Lighting
- Rain Gutters
Utilities
- High Efficiency Air Conditioning
- Central Air
- Heat Pump System
- Private Water Source
- High-Efficiency Water Heater
- Gas Water Heater
- Private Sewer
- Sewer Paid
- Phone Available
- Phone System
- Cable TV Available
Additional Features
- Urban Location
- Pasture
Listing and Financial Details
- Tax Lot 1
- Tax Tract Number 16098
- Assessor Parcel Number 93410279
Community Details
Overview
- 543 Units
- Watermarke HOA, Phone Number (949) 724-0033
- First Service Residential HOA
- Built by Sara Regiss
- Watermarke Subdivision
- Maintained Community
- Foothills
- Property is near a preserve or public land
- Greenbelt
Amenities
- Concierge
- Outdoor Cooking Area
- Community Fire Pit
- Community Barbecue Grill
- Picnic Area
- Clubhouse
- Banquet Facilities
- Meeting Room
- Recreation Room
Recreation
- Tennis Courts
- Sport Court
- Community Playground
- Fitness Center
- Community Pool
- Community Spa
- Park
- Dog Park
- Hiking Trails
- Bike Trail
Pet Policy
- Pet Size Limit
- Breed Restrictions
Security
- 24-Hour Security
- Resident Manager or Management On Site
- Card or Code Access
- Carbon Monoxide Detectors
- Fire and Smoke Detector
- Fire Sprinkler System
- Firewall
Ownership History
Purchase Details
Home Financials for this Owner
Home Financials are based on the most recent Mortgage that was taken out on this home.Purchase Details
Purchase Details
Similar Homes in Irvine, CA
Home Values in the Area
Average Home Value in this Area
Purchase History
| Date | Buyer | Sale Price | Title Company |
|---|---|---|---|
| Angle David | $600,000 | California Title Company | |
| Alfredo H S & M Mae Ang Trust | -- | None Available | |
| Ang Alfredo H S | $552,000 | Fidelity National Title |
Mortgage History
| Date | Status | Borrower | Loan Amount |
|---|---|---|---|
| Open | Angle David | $480,000 |
Property History
| Date | Event | Price | Change | Sq Ft Price |
|---|---|---|---|---|
| 12/28/2020 12/28/20 | Sold | $600,000 | 0.0% | $528 / Sq Ft |
| 11/14/2020 11/14/20 | Pending | -- | -- | -- |
| 10/07/2020 10/07/20 | For Sale | $600,000 | -- | $528 / Sq Ft |
Tax History Compared to Growth
Tax History
| Year | Tax Paid | Tax Assessment Tax Assessment Total Assessment is a certain percentage of the fair market value that is determined by local assessors to be the total taxable value of land and additions on the property. | Land | Improvement |
|---|---|---|---|---|
| 2024 | $7,159 | $636,724 | $398,652 | $238,072 |
| 2023 | $6,988 | $624,240 | $390,836 | $233,404 |
| 2022 | $6,925 | $612,000 | $383,172 | $228,828 |
| 2021 | $6,757 | $600,000 | $375,658 | $224,342 |
| 2020 | $6,612 | $579,360 | $365,579 | $213,781 |
| 2019 | $6,474 | $568,000 | $358,410 | $209,590 |
| 2018 | $6,333 | $568,000 | $358,410 | $209,590 |
| 2017 | $5,925 | $525,000 | $315,410 | $209,590 |
| 2016 | $5,920 | $525,000 | $315,410 | $209,590 |
| 2015 | $5,895 | $525,000 | $315,410 | $209,590 |
| 2014 | $5,293 | $470,000 | $260,410 | $209,590 |
Agents Affiliated with this Home
-
Mauricio Sousse

Seller's Agent in 2020
Mauricio Sousse
Coldwell Banker Realty
(714) 412-8512
71 in this area
83 Total Sales
-
Lucas Smith
L
Buyer's Agent in 2020
Lucas Smith
Sell My Home Real Estate
1 in this area
75 Total Sales
Map
Source: California Regional Multiple Listing Service (CRMLS)
MLS Number: OC20204173
APN: 934-102-79
- 3459 Watermarke Place
- 2458 Watermarke Place
- 3148 Watermarke Place
- 3131 Watermarke Place
- 2230 Watermarke Place
- 5102 Scholarship Unit 805
- 8077 Scholarship
- 5072 Scholarship
- 5100 Scholarship
- 3150 Scholarship
- 8154 Scholarship
- 2224 Scholarship
- 8050 Scholarship
- 3065 Scholarship
- 5082 Scholarship
- 3059 Scholarship
- 5042 Scholarship
- 5150 Scholarship
- 2123 Scholarship
- 3145 Scholarship
- 3364 Watermarke Place Unit 1
- 3364 Watermarke Place
- 3302 Watermarke Place
- 3360 Watermarke Place
- 3356 Watermarke Place
- 3306 Watermarke Place
- 3324 Watermarke Place
- 3322 Watermarke Place Unit 3322
- 3320 Watermarke Place
- 3318 Watermarke Place Unit 3318
- 3316 Watermarke Place
- 3370 Watermarke Place Unit 3370
- 3300 Watermarke Place
- 3314 Watermarke Place
- 3312 Watermarke Place
- 3310 Watermarke Place
- 3308 Watermarke Place
- 3304 Watermarke Place
- 3362 Watermarke Place Unit 3362
- 3358 Watermarke Place






