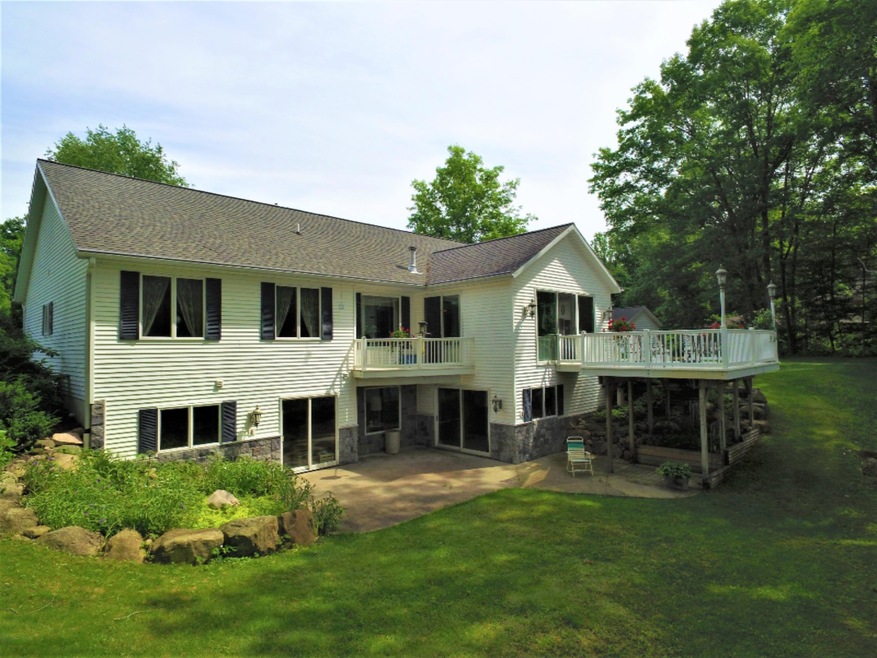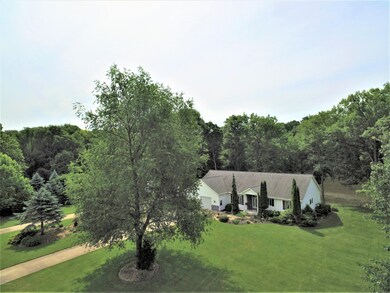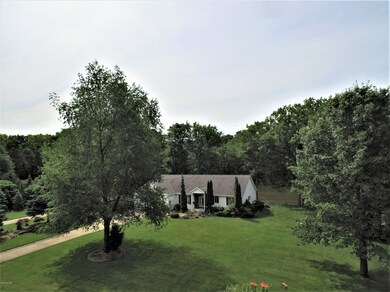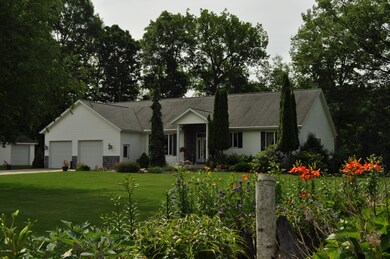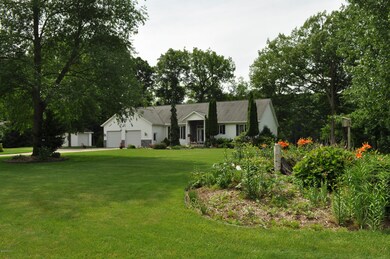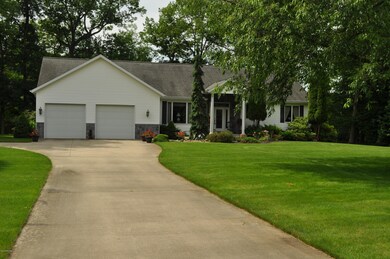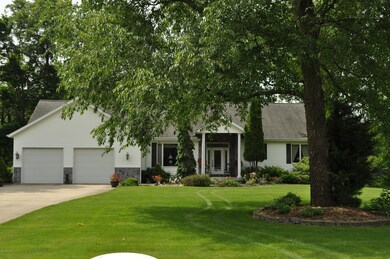
3306 Westview Ct Allegan, MI 49010
Estimated Value: $528,532 - $631,000
Highlights
- Private Waterfront
- Deck
- Wooded Lot
- 2 Acre Lot
- Recreation Room
- Mud Room
About This Home
As of September 2018Nature at its best! Beautiful panoramic views where Eagles are known to nest and fly! Beautifully landscaped, quiet neighborhood.Spacious Custom Built 4 bedroom, 3 1/2 bath Ranch Walkout with panoramic River Views from most every room. Hearth room off kitchen features gas log fireplace, surround sound and double decks out large 8' sliders. Master Bedroom with sitting area, master bath with garden tub & walk-in closet. Kitchen with snack bar, Formal Dining, Living room with open staircase to lower level walkout featuring sewing room (is plumbed for kitchenette or wet bar) Family & recreation room, 2 bedrooms and full bath. Plenty of storage. 2 acres with additional lot across Westview Ct (see attached plat Map) 3+ car attached garage with convenient staircase to basement, 20 x 24 Workshop is insulated,
Last Agent to Sell the Property
Coldwell Banker Sneller Real Estate Listed on: 02/21/2018

Last Buyer's Agent
Carol Sneller
Unknown Agency License #6502338165
Home Details
Home Type
- Single Family
Est. Annual Taxes
- $5,095
Year Built
- Built in 2004
Lot Details
- 2 Acre Lot
- Private Waterfront
- 202 Feet of Waterfront
- Property fronts a private road
- Shrub
- Level Lot
- Sprinkler System
- Wooded Lot
- Property is zoned R-2 LO, R-2 LO
HOA Fees
- $21 Monthly HOA Fees
Parking
- 3 Car Attached Garage
- Garage Door Opener
Home Design
- Brick or Stone Mason
- Composition Roof
- Vinyl Siding
- Stone
Interior Spaces
- 3,956 Sq Ft Home
- 1-Story Property
- Central Vacuum
- Ceiling Fan
- Gas Log Fireplace
- Low Emissivity Windows
- Window Treatments
- Window Screens
- Mud Room
- Family Room with Fireplace
- Living Room
- Dining Area
- Recreation Room
- Water Views
Kitchen
- Range
- Microwave
- Dishwasher
- Snack Bar or Counter
- Disposal
Flooring
- Laminate
- Ceramic Tile
Bedrooms and Bathrooms
- 4 Bedrooms | 2 Main Level Bedrooms
Laundry
- Laundry on main level
- Dryer
- Washer
Basement
- Walk-Out Basement
- Basement Fills Entire Space Under The House
Accessible Home Design
- Halls are 36 inches wide or more
- Doors are 36 inches wide or more
- Accessible Approach with Ramp
- Accessible Ramps
Outdoor Features
- Water Access
- Deck
- Patio
- Shed
- Storage Shed
- Porch
Utilities
- Forced Air Heating and Cooling System
- Heating System Uses Natural Gas
- Well
- Water Softener is Owned
- Septic System
- Phone Available
- Cable TV Available
Community Details
- Association fees include snow removal
Ownership History
Purchase Details
Home Financials for this Owner
Home Financials are based on the most recent Mortgage that was taken out on this home.Similar Homes in Allegan, MI
Home Values in the Area
Average Home Value in this Area
Purchase History
| Date | Buyer | Sale Price | Title Company |
|---|---|---|---|
| Kinne Ronald E | $365,000 | None Available |
Mortgage History
| Date | Status | Borrower | Loan Amount |
|---|---|---|---|
| Open | Kinne Ronald E | $47,500 | |
| Open | Kinne Ronald E | $297,000 | |
| Closed | Kinne Ronald E | $292,000 | |
| Previous Owner | Miller Willis A | $150,000 |
Property History
| Date | Event | Price | Change | Sq Ft Price |
|---|---|---|---|---|
| 09/26/2018 09/26/18 | Sold | $365,000 | -15.1% | $92 / Sq Ft |
| 08/16/2018 08/16/18 | Pending | -- | -- | -- |
| 02/21/2018 02/21/18 | For Sale | $430,000 | -- | $109 / Sq Ft |
Tax History Compared to Growth
Tax History
| Year | Tax Paid | Tax Assessment Tax Assessment Total Assessment is a certain percentage of the fair market value that is determined by local assessors to be the total taxable value of land and additions on the property. | Land | Improvement |
|---|---|---|---|---|
| 2025 | $6,311 | $271,700 | $57,500 | $214,200 |
| 2024 | $5,747 | $252,100 | $43,100 | $209,000 |
| 2023 | $5,747 | $212,500 | $37,900 | $174,600 |
| 2022 | $5,747 | $192,200 | $35,300 | $156,900 |
| 2021 | $5,360 | $178,400 | $29,000 | $149,400 |
| 2020 | $5,360 | $167,900 | $27,500 | $140,400 |
| 2019 | $0 | $156,400 | $25,000 | $131,400 |
| 2018 | $0 | $157,500 | $25,300 | $132,200 |
| 2017 | $0 | $154,900 | $27,500 | $127,400 |
| 2016 | $0 | $149,800 | $27,500 | $122,300 |
| 2015 | -- | $149,800 | $27,500 | $122,300 |
| 2014 | -- | $141,600 | $30,900 | $110,700 |
| 2013 | -- | $140,500 | $32,500 | $108,000 |
Agents Affiliated with this Home
-
Carol Sneller

Seller's Agent in 2018
Carol Sneller
Coldwell Banker Sneller Real Estate
(269) 720-0580
114 in this area
259 Total Sales
Map
Source: Southwestern Michigan Association of REALTORS®
MLS Number: 18006247
APN: 01-555-026-00
- 478 Lake Dr
- 3310 Lake Dr
- 1709 Westview Dr
- 3290 Signal Point Dr
- 171 Arnold St
- 1749 Fairview Dr
- 3367 Northview Ln
- 3220 Signal Point Dr
- 3303 Autumn Trail
- 227 Delano St
- 3444 Snowfarm Ln
- 411 Russell St
- 107 Delano St
- 104 Highland Ave
- 3338 Babylon Rd
- 614 Trowbridge St
- 318 Cutler St
- 221 James St
- 226 Monroe St
- 131 Grove St
- 3306 Westview Ct
- 3305 Westview Ct
- 3314 Westview Ct Unit 25
- 3314 Westview Ct
- 3298 Westview Ct Unit 27
- 1766 Westview Dr
- 3297 Westview Ct
- 1655 Westview Dr
- 3290 Westview Ct
- 1664 Fairview Dr
- 3322 Westview Ct
- 1645 Fairview Dr
- 3323 Westview Ct
- 1653 Fairview Dr
- 1656 Westview Dr
- 1664 Westview Dr Unit 21
- 3330 Westview Ct
- 1672 Westview Dr
- 610 Lake Dr
- 1671 Fairview Dr
