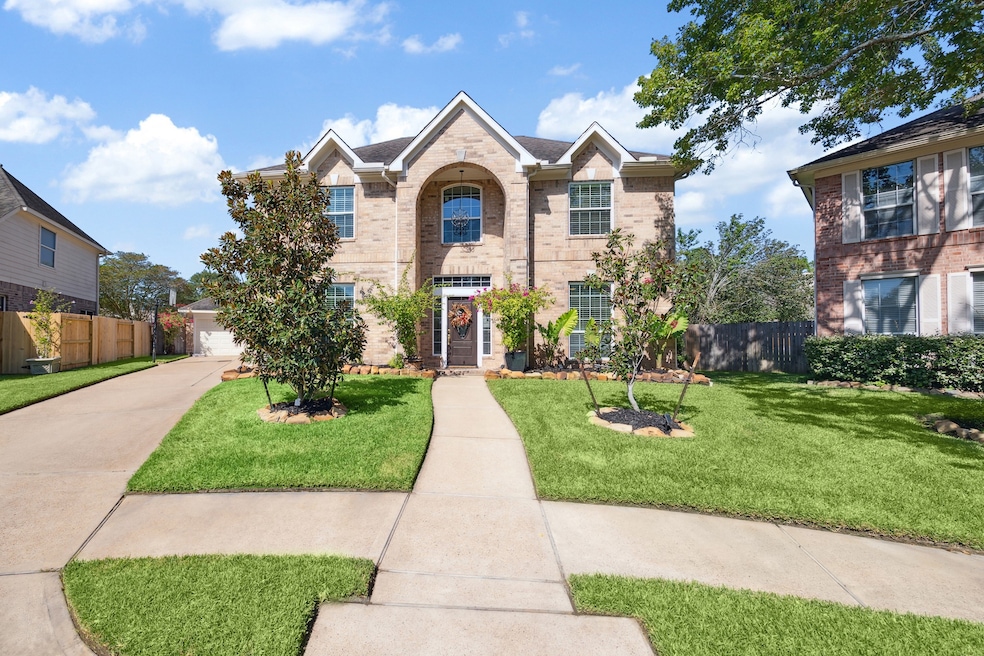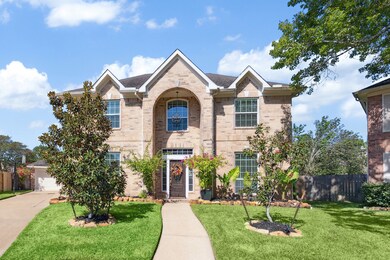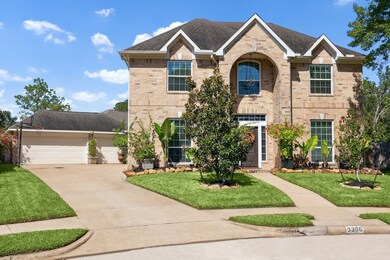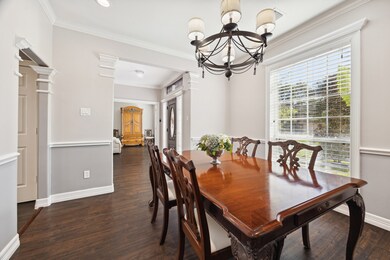
3306 Wickshire Ct Pearland, TX 77584
Silverlake NeighborhoodHighlights
- Golf Course Community
- Deck
- Wooded Lot
- Massey Ranch Elementary School Rated A
- Pond
- Traditional Architecture
About This Home
As of November 2024STUNNING "CUSTOMIZED" DAVID WEEKLEY OVER $100K SPENT ON REMODEL/ BELONGS IN AN ARCHITECTURAL DESIGN MAGAZINE!/ Dramatic entranceway with rich hardwoods throughout/ No carpet/ Wonderful formal dining room/ French doors lead into a study large enough for home business/ Show stopper remodeled kitchen with tons of gorgeous cabinets/soft closing/ True chef's kitchen with awesome 6 burner Jenn Aire gas cooktop/ Leather granite countertops take your breath away/ Decorative crown molding throughout/Stainless steel appliances/ Family room overlooks huge parklike yard professionally landscaped/ Handsome fireplace/ Gone with the wind movie staircase/ Romantic primary suite/ Check out the shower in the remodeled bathroom/ Windows replaced/ Located on desirable horseshoe Cull de sac/ Walk to golf course/ Bring your clubs!/ Minutes from shopping/restaurants/movie theatre/ Highly rated schools/ Wow!!!
Last Agent to Sell the Property
George Snyder, Broker License #0298415 Listed on: 10/04/2024
Home Details
Home Type
- Single Family
Est. Annual Taxes
- $6,745
Year Built
- Built in 1997
Lot Details
- 8,930 Sq Ft Lot
- Cul-De-Sac
- Back Yard Fenced
- Wooded Lot
HOA Fees
- $63 Monthly HOA Fees
Parking
- 3 Car Detached Garage
- Garage Door Opener
Home Design
- Traditional Architecture
- Brick Exterior Construction
- Slab Foundation
- Composition Roof
Interior Spaces
- 2,370 Sq Ft Home
- 2-Story Property
- Crown Molding
- High Ceiling
- Ceiling Fan
- Free Standing Fireplace
- Gas Log Fireplace
- Formal Entry
- Family Room Off Kitchen
- Dining Room
Kitchen
- Walk-In Pantry
- Electric Oven
- Gas Cooktop
- Microwave
- Ice Maker
- Dishwasher
- Self-Closing Drawers and Cabinet Doors
- Disposal
- Pot Filler
- Instant Hot Water
Flooring
- Engineered Wood
- Tile
Bedrooms and Bathrooms
- 4 Bedrooms
- En-Suite Primary Bedroom
- Double Vanity
- Single Vanity
- Hydromassage or Jetted Bathtub
- Bathtub with Shower
- Separate Shower
Laundry
- Dryer
- Washer
Home Security
- Security System Owned
- Hurricane or Storm Shutters
Eco-Friendly Details
- ENERGY STAR Qualified Appliances
- Energy-Efficient Windows with Low Emissivity
- Energy-Efficient HVAC
Outdoor Features
- Pond
- Deck
- Covered patio or porch
Schools
- Massey Ranch Elementary School
- Pearland Junior High South
- Glenda Dawson High School
Utilities
- Central Heating and Cooling System
- Heating System Uses Gas
Community Details
Overview
- Silverlake HOA, Phone Number (281) 579-0761
- Built by DAVID WEEKLEY
- Ashford Cove At Silver Lake Subdivision
Amenities
- Picnic Area
Recreation
- Golf Course Community
- Community Playground
- Community Pool
- Park
Ownership History
Purchase Details
Home Financials for this Owner
Home Financials are based on the most recent Mortgage that was taken out on this home.Purchase Details
Purchase Details
Purchase Details
Home Financials for this Owner
Home Financials are based on the most recent Mortgage that was taken out on this home.Purchase Details
Home Financials for this Owner
Home Financials are based on the most recent Mortgage that was taken out on this home.Purchase Details
Home Financials for this Owner
Home Financials are based on the most recent Mortgage that was taken out on this home.Similar Homes in the area
Home Values in the Area
Average Home Value in this Area
Purchase History
| Date | Type | Sale Price | Title Company |
|---|---|---|---|
| Deed | -- | None Listed On Document | |
| Deed | -- | None Available | |
| Warranty Deed | -- | None Available | |
| Interfamily Deed Transfer | -- | None Available | |
| Interfamily Deed Transfer | -- | -- | |
| Vendors Lien | -- | Principal Title |
Mortgage History
| Date | Status | Loan Amount | Loan Type |
|---|---|---|---|
| Open | $399,000 | New Conventional | |
| Previous Owner | $167,000 | Credit Line Revolving | |
| Previous Owner | $128,000 | Credit Line Revolving | |
| Previous Owner | $100,000 | New Conventional | |
| Previous Owner | $140,200 | VA | |
| Previous Owner | $158,498 | VA | |
| Previous Owner | $158,289 | Unknown | |
| Previous Owner | $158,289 | VA | |
| Closed | $0 | Assumption |
Property History
| Date | Event | Price | Change | Sq Ft Price |
|---|---|---|---|---|
| 11/20/2024 11/20/24 | Sold | -- | -- | -- |
| 10/18/2024 10/18/24 | Pending | -- | -- | -- |
| 10/04/2024 10/04/24 | For Sale | $445,000 | -- | $188 / Sq Ft |
Tax History Compared to Growth
Tax History
| Year | Tax Paid | Tax Assessment Tax Assessment Total Assessment is a certain percentage of the fair market value that is determined by local assessors to be the total taxable value of land and additions on the property. | Land | Improvement |
|---|---|---|---|---|
| 2023 | $2,164 | $306,130 | $79,190 | $267,610 |
| 2022 | $6,194 | $278,300 | $33,600 | $255,740 |
| 2021 | $6,443 | $253,000 | $30,540 | $222,460 |
| 2020 | $5,921 | $232,500 | $30,540 | $201,960 |
| 2019 | $5,763 | $223,400 | $30,540 | $192,860 |
| 2018 | $5,711 | $220,360 | $30,540 | $189,820 |
| 2017 | $6,062 | $232,330 | $30,540 | $201,790 |
| 2016 | $5,678 | $234,550 | $30,540 | $204,010 |
| 2015 | $4,637 | $197,840 | $30,540 | $167,300 |
| 2014 | $4,637 | $188,800 | $30,540 | $158,260 |
Agents Affiliated with this Home
-
Patricia Snyder
P
Seller's Agent in 2024
Patricia Snyder
George Snyder, Broker
2 in this area
27 Total Sales
-
Ignacio Gomez

Buyer's Agent in 2024
Ignacio Gomez
RE/MAX RESULTS
(832) 439-3298
1 in this area
47 Total Sales
Map
Source: Houston Association of REALTORS®
MLS Number: 46907926
APN: 1415-0002-040
- 0 Bailey Rd Unit 89982715
- 0 Fm 1128 Unit 8501345
- 3238 Bodine Dr
- 3806 Hillbrook Dr
- 3718 Paigewood Dr
- 3727 Parkshire Dr
- 3219 Fontaine Dr
- 2931 Auburn Dr
- 3901 Magnolia Pkwy
- 0 Magnolia Pkwy
- 2930 Bentley Ct
- 3519 Creekstone Dr
- 3610 Darby Ct
- 8106 Cullen Estates Dr
- 00 Bailey Rd
- 2903 Auburn Dr
- 4302 Duesenberg Ct
- 4531 Curry St
- 3234 Millbrook Dr
- 3326 Beacon View Ct






