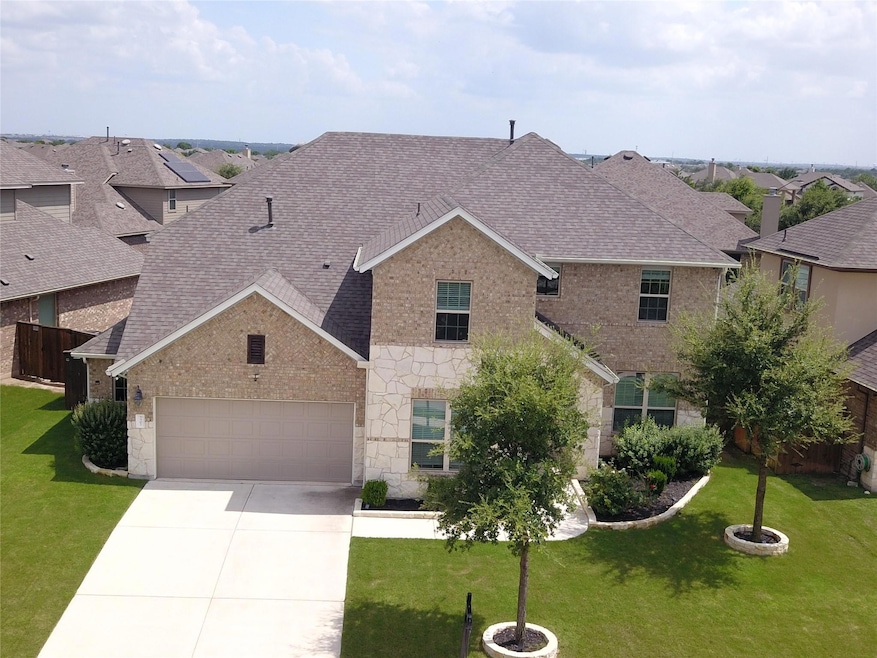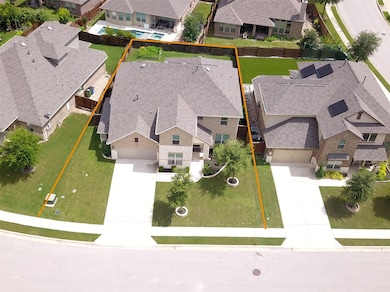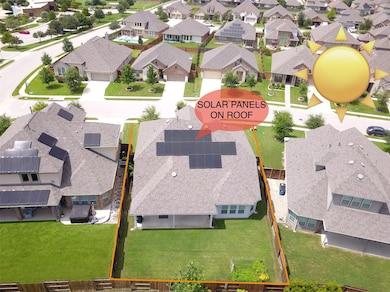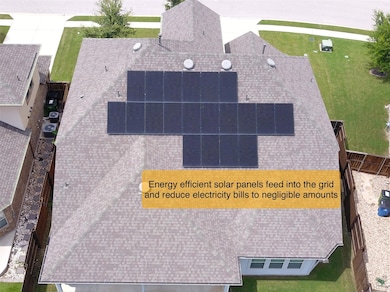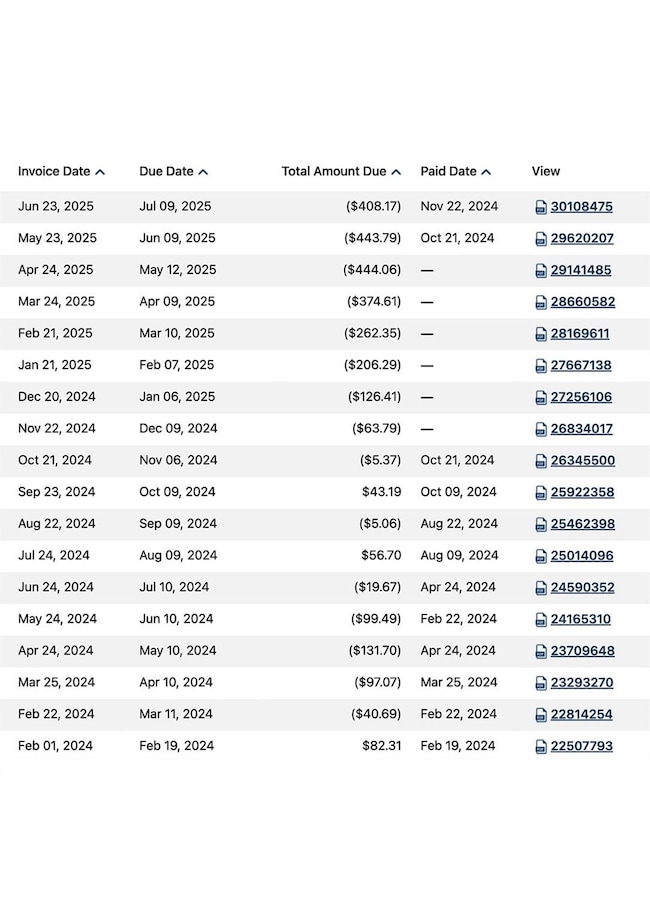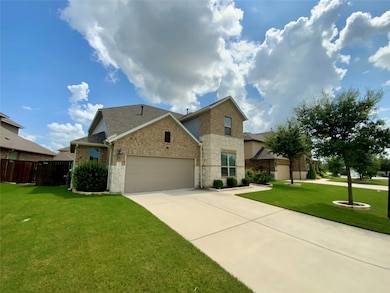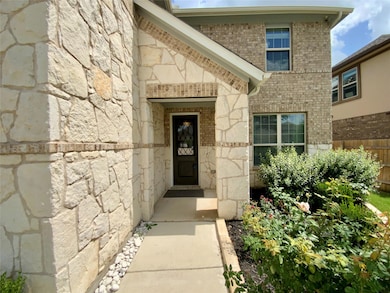3307 Columbus Way Round Rock, TX 78665
Stony Point NeighborhoodHighlights
- Fitness Center
- Fishing
- Lake View
- Herrington Elementary School Rated A
- Solar Power System
- Open Floorplan
About This Home
Discover your dream home in Paloma Lake—an exceptional 4-bed, 3.5-bath retreat designed for comfort, connection, and family living. The spacious layout features a private primary suite with a luxury bath, ANOTHER IN-LAW SUITE ON THE MAIN FLOOR, and versatile front spaces perfect for an office, formal dining or a playroom for kids. Upstairs, enjoy a sunlit loft and media room for entertainment. The open-concept kitchen with quartz countertops, stainless appliances, and a herringbone backsplash flows into a vaulted family room with wood lookalike laminate floors. Outside, a covered patio and large backyard invite relaxation and gatherings. Paloma Lake is visible from the front yard/driveway and is a stone’s throw away across the street. ALL the community amenities such as a park and trails, a clubhouse and swimming pools, splash pad, and playground are a 1 to 3 minutes walk from this house. Plus top-rated Round Rock schools, this move-in-ready home offers endless possibilities.
Listing Agent
Prem D Nasta, Broker Brokerage Phone: (512) 577-9400 License #0655723 Listed on: 07/17/2025
Home Details
Home Type
- Single Family
Est. Annual Taxes
- $11,454
Year Built
- Built in 2019
Lot Details
- 8,102 Sq Ft Lot
- Northwest Facing Home
- Wood Fence
- Sprinkler System
- Wooded Lot
- Garden
- Back Yard Fenced and Front Yard
Parking
- 2 Car Attached Garage
- Front Facing Garage
- Single Garage Door
- Garage Door Opener
- Driveway
Property Views
- Lake
- Neighborhood
Home Design
- Brick Exterior Construction
- Slab Foundation
- Shingle Roof
- Composition Roof
- Cement Siding
- Stone Siding
Interior Spaces
- 3,636 Sq Ft Home
- 2-Story Property
- Open Floorplan
- Vaulted Ceiling
- Ceiling Fan
- Recessed Lighting
- Double Pane Windows
- Vinyl Clad Windows
- Blinds
- Bay Window
- Solar Screens
- Entrance Foyer
- Multiple Living Areas
- Dining Area
- Washer and Dryer
Kitchen
- Breakfast Bar
- Built-In Gas Oven
- Gas Cooktop
- Microwave
- Plumbed For Ice Maker
- Dishwasher
- Stainless Steel Appliances
- Kitchen Island
- Quartz Countertops
- Disposal
Flooring
- Carpet
- Laminate
- Tile
Bedrooms and Bathrooms
- 4 Bedrooms | 2 Main Level Bedrooms
- Primary Bedroom on Main
- Walk-In Closet
- Double Vanity
Home Security
- Security System Owned
- Fire and Smoke Detector
Eco-Friendly Details
- Energy-Efficient Appliances
- Energy-Efficient Windows
- Energy-Efficient HVAC
- Energy-Efficient Thermostat
- Solar Power System
Outdoor Features
- Covered patio or porch
- Exterior Lighting
Schools
- Herrington Elementary School
- Hopewell Middle School
- Stony Point High School
Utilities
- Central Heating and Cooling System
- Vented Exhaust Fan
- Heating System Uses Natural Gas
- Underground Utilities
- Natural Gas Connected
- Municipal Utilities District for Water and Sewer
- ENERGY STAR Qualified Water Heater
- Water Softener is Owned
- High Speed Internet
- Phone Available
Listing and Financial Details
- Security Deposit $3,350
- Tenant pays for all utilities
- The owner pays for association fees
- Negotiable Lease Term
- $50 Application Fee
- Assessor Parcel Number 16487122B0MM27
- Tax Block MM
Community Details
Overview
- Property has a Home Owners Association
- Paloma Lake Subdivision
- Community Lake
Amenities
- Common Area
- Clubhouse
- Community Mailbox
Recreation
- Community Playground
- Fitness Center
- Community Pool
- Fishing
- Park
- Trails
Pet Policy
- Limit on the number of pets
- Pet Size Limit
- Pet Deposit $400
- Dogs and Cats Allowed
- Breed Restrictions
- Medium pets allowed
Map
Source: Unlock MLS (Austin Board of REALTORS®)
MLS Number: 9915367
APN: R575773
- 3301 Amerigo Place
- 3320 Magellan Ct
- 3029 Columbus Loop
- 3448 De Soto Loop
- 3312 Cortes Place
- 2935 Angelina Dr
- 2941 Magellan Way
- 3351 Vasquez Place
- 3443 Cortes Place
- 3541 Guadalajara St
- 3546 Guadalajara St
- 5679 Corsica Loop
- 2928 San Milan Pass
- 5659 Corsica Loop
- 5834 Casstello Dr
- 2713 Margarita Ct
- 3604 Rosalina Loop
- 6716 Calabria Dr
- 6725 Verona Place
- 2715 Mariposa Way
- 3016 Columbus Loop
- 2928 Angelina Dr
- 6901 County Road 110
- 3028 Angelina Ct
- 3500 Esperanza Dr
- 3675 Rosalina Loop
- 3664 Rosalina Loop
- 3532 Penelope Way
- 3527 Esperanza Dr
- 3341 Balboa Way
- 3457 Francisco Way
- 3638 Esperanza Dr
- 5805 Liguria Cove
- 5830 Corsica Loop
- 1531 N Red Bud Ln Unit 39
- 3264 Pablo Cir
- 6531 County Road 110
- 6117 Genova Place
- 3216 Pablo Cir
- 2912 Castellan Ln
