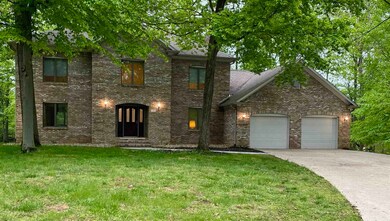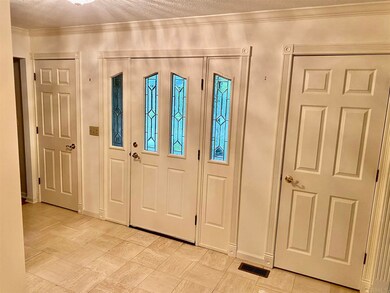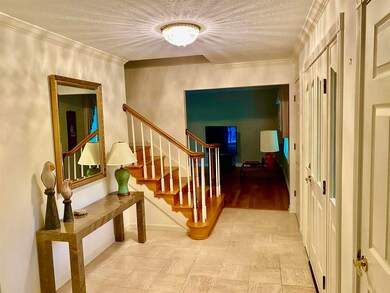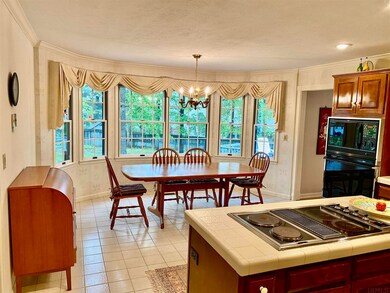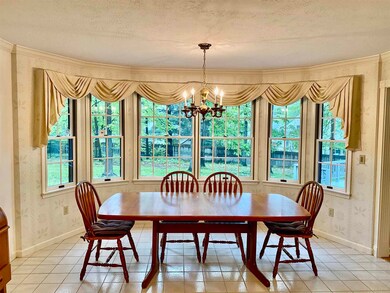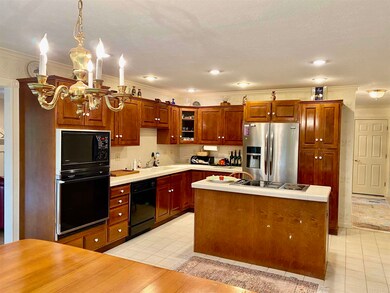3307 E Roy Schmalz Ct Bloomington, IN 47401
Estimated Value: $666,000 - $723,000
Highlights
- Traditional Architecture
- Wood Flooring
- Covered Patio or Porch
- Binford Elementary School Rated A
- 1 Fireplace
- Formal Dining Room
About This Home
As of July 2021Easy to Show! All brick traditional 2 story home, dressed with masonry quoins implying strength & permanence to forever catch the eye of a discerning buyer. Ease of a flowing floor plan with spacious rooms brightens excellence for busy everyday living and special occasions. Andersen windows. Walkout basement. This 5 bedroom, den, bar, 3.5 bath, structure of presence is located on one of the widest plots & a beautiful leafy cul-de-sac in Hyde Park. Size (0.62 ac) and level lay of lot offers a unique opportunity to design your dream gardens & outdoor play areas. Upon entering a wide foyer you’ll find openings of adjoining rooms with fluted pilasters moulded with plinth blocks, wainscot wall panels, crown-moulding, master bedroom & bath /w statement ceilings, gorgeous hardwood floors, formal living rm., formal dining rm., family room, recreation room w/ wet bar, pool table & ping pong. Family room has an inviting fireplace. Large open kitchen /w spacious & pretty window framed eating area, main level bedroom/day nursery. Upper split bedroom floor plan, principle bedroom ensuite /w statement ceilings, large walk-in/dressing closet & his shower & her jacuzzi bath vanity rooms. Upper guest bath has double classic seashell vanity. New & handsome retaining walls.
Home Details
Home Type
- Single Family
Est. Annual Taxes
- $5,109
Year Built
- Built in 1988
Lot Details
- 0.62 Acre Lot
- Lot Dimensions are 196.36 x 202 x 209.72
- Cul-De-Sac
- Level Lot
Parking
- 2 Car Attached Garage
- Garage Door Opener
- Driveway
- Off-Street Parking
Home Design
- Traditional Architecture
- Brick Exterior Construction
Interior Spaces
- 2-Story Property
- Wet Bar
- Bar
- Chair Railings
- Crown Molding
- Tray Ceiling
- Ceiling height of 9 feet or more
- 1 Fireplace
- Pocket Doors
- Entrance Foyer
- Formal Dining Room
- Fire and Smoke Detector
Kitchen
- Eat-In Kitchen
- Kitchen Island
- Ceramic Countertops
- Utility Sink
- Disposal
Flooring
- Wood
- Carpet
- Ceramic Tile
- Vinyl
Bedrooms and Bathrooms
- 5 Bedrooms
- Split Bedroom Floorplan
- Walk-In Closet
- Double Vanity
- Bathtub With Separate Shower Stall
- Garden Bath
Laundry
- Laundry on main level
- Electric Dryer Hookup
Attic
- Storage In Attic
- Walkup Attic
Partially Finished Basement
- Walk-Out Basement
- Basement Fills Entire Space Under The House
- Block Basement Construction
- 1 Bathroom in Basement
Eco-Friendly Details
- Energy-Efficient Windows
- Energy-Efficient HVAC
- Energy-Efficient Insulation
- Energy-Efficient Thermostat
Schools
- Rogers/Binford Elementary School
- Tri-North Middle School
- Bloomington North High School
Utilities
- Forced Air Heating and Cooling System
- High-Efficiency Furnace
- Heating System Uses Gas
- ENERGY STAR Qualified Water Heater
- Cable TV Available
Additional Features
- Covered Patio or Porch
- Suburban Location
Listing and Financial Details
- Assessor Parcel Number 53-08-11-301-003.000-009
Ownership History
Purchase Details
Purchase Details
Home Financials for this Owner
Home Financials are based on the most recent Mortgage that was taken out on this home.Purchase History
| Date | Buyer | Sale Price | Title Company |
|---|---|---|---|
| Zaremba Christian | -- | Mallor Grodner Llp | |
| Zaremba Christian | -- | None Available |
Mortgage History
| Date | Status | Borrower | Loan Amount |
|---|---|---|---|
| Previous Owner | Zaremba Christian | $463,200 |
Property History
| Date | Event | Price | List to Sale | Price per Sq Ft |
|---|---|---|---|---|
| 07/28/2021 07/28/21 | Sold | $579,000 | 0.0% | $143 / Sq Ft |
| 07/24/2021 07/24/21 | Pending | -- | -- | -- |
| 06/11/2021 06/11/21 | Price Changed | $579,000 | -3.3% | $143 / Sq Ft |
| 05/11/2021 05/11/21 | For Sale | $599,000 | -- | $148 / Sq Ft |
Tax History Compared to Growth
Tax History
| Year | Tax Paid | Tax Assessment Tax Assessment Total Assessment is a certain percentage of the fair market value that is determined by local assessors to be the total taxable value of land and additions on the property. | Land | Improvement |
|---|---|---|---|---|
| 2024 | $6,830 | $596,300 | $164,400 | $431,900 |
| 2023 | $7,115 | $624,400 | $164,400 | $460,000 |
| 2022 | $6,623 | $596,500 | $144,200 | $452,300 |
| 2021 | $5,470 | $519,400 | $131,100 | $388,300 |
| 2020 | $5,109 | $483,700 | $131,100 | $352,600 |
| 2019 | $4,620 | $436,200 | $74,300 | $361,900 |
| 2018 | $4,605 | $433,400 | $74,300 | $359,100 |
| 2017 | $4,429 | $416,200 | $74,300 | $341,900 |
| 2016 | $4,251 | $399,100 | $74,300 | $324,800 |
| 2014 | $4,026 | $377,300 | $74,300 | $303,000 |
Map
Source: Indiana Regional MLS
MLS Number: 202116710
APN: 53-08-11-301-003.000-009
- 3108 E Charles Ct
- 2057 E Charles Ct
- 3008 S Forrester St
- 3170 E Wyndam Ct
- 3201 E Kristen Ct
- 3138 E Wyndam Ct
- 3122 E Wyndam Ct Unit 33
- 2910 E Winston St
- 2811 S Atlee St
- 3707 E Bridgewater Ct
- 3593 E Saddlebrook Ln
- 1576 S Andrew Cir
- 1552 S Andrew Cir
- 2711 S Silver Creek Dr
- 1536 S Coleman Ct
- 2721 E Pine Ln
- 2542 S Spicewood Ln
- 2811 E Geneva Cir
- 1560 S Piazza Dr
- 1568 S Piazza Dr
- 2710 S Mcmillan Ct
- 3311 E Roy Schmalz Ct
- 2707 S Forrester St
- 2705 S Forrester St
- 2708 S Mcmillan Ct
- 2711 S Mcmillan Ct
- 2703 S Forrester St
- 3312 E Roy Schmalz Ct
- 3308 E Roy Schmalz Ct
- 3304 E Roy Schmalz Ct
- 2706 S Mcmillan Ct
- 2806 S Dale Ct
- 2709 S Mcmillan Ct
- 2801 S Forrester St
- Lot 57 S Mcmillan Ct
- Lot 57 Mcmillan Ct
- 2701 S Forrester St
- 3304 E Winston St
- 2707 S Mcmillan Ct
- 2702 S Forrester St

