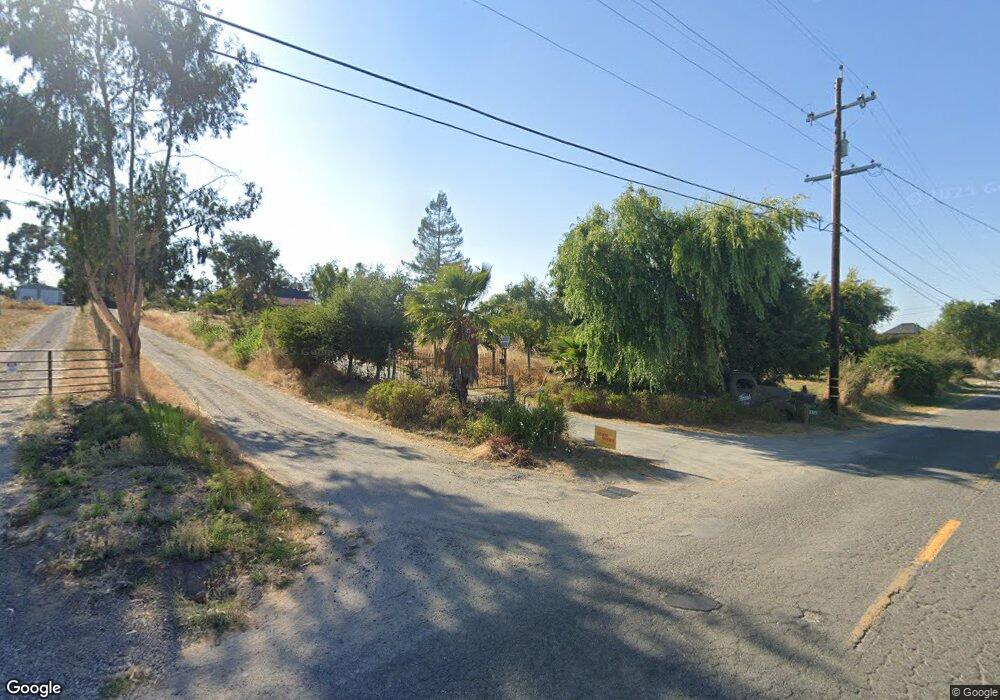3307 Eastman Ln Petaluma, CA 94952
Estimated Value: $956,000 - $1,040,000
4
Beds
2
Baths
1,180
Sq Ft
$836/Sq Ft
Est. Value
About This Home
This home is located at 3307 Eastman Ln, Petaluma, CA 94952 and is currently estimated at $986,880, approximately $836 per square foot. 3307 Eastman Ln is a home located in Sonoma County with nearby schools including Wilson Elementary School, Petaluma Junior High School, and Petaluma High School.
Ownership History
Date
Name
Owned For
Owner Type
Purchase Details
Closed on
Jun 30, 2021
Sold by
Pinckney Gordon W and Pinckney Jane M
Bought by
Pinckney Family Revocable Living Trust
Current Estimated Value
Purchase Details
Closed on
Oct 18, 1994
Sold by
Thorsson Barry W and Thorsson Addie L
Bought by
Pinckney Gordon W and Pinckney Jane M
Purchase Details
Closed on
Oct 17, 1994
Sold by
Thorsson Barry W and Thorsson Addie L
Bought by
Thorsson Addie L and Thorsson Barry W
Create a Home Valuation Report for This Property
The Home Valuation Report is an in-depth analysis detailing your home's value as well as a comparison with similar homes in the area
Home Values in the Area
Average Home Value in this Area
Purchase History
| Date | Buyer | Sale Price | Title Company |
|---|---|---|---|
| Pinckney Family Revocable Living Trust | -- | Leoni Regina C | |
| Pinckney Gordon W | $168,000 | Old Republic Title Company | |
| Thorsson Addie L | -- | Old Republic Title Co |
Source: Public Records
Tax History Compared to Growth
Tax History
| Year | Tax Paid | Tax Assessment Tax Assessment Total Assessment is a certain percentage of the fair market value that is determined by local assessors to be the total taxable value of land and additions on the property. | Land | Improvement |
|---|---|---|---|---|
| 2025 | $333 | $66,480 | $33,240 | $33,240 |
| 2024 | $333 | $65,178 | $32,589 | $32,589 |
| 2023 | $333 | $63,900 | $31,950 | $31,950 |
| 2022 | $156 | $62,648 | $31,324 | $31,324 |
| 2021 | $235 | $61,420 | $30,710 | $30,710 |
| 2020 | $766 | $60,792 | $30,396 | $30,396 |
| 2019 | $755 | $59,600 | $29,800 | $29,800 |
| 2018 | $750 | $58,432 | $29,216 | $29,216 |
| 2017 | $738 | $57,288 | $28,644 | $28,644 |
| 2016 | $708 | $56,166 | $28,083 | $28,083 |
| 2015 | $741 | $55,324 | $27,662 | $27,662 |
| 2014 | $733 | $54,242 | $27,121 | $27,121 |
Source: Public Records
Map
Nearby Homes
- 4335 Bodega Ave
- 4288 Bodega Ave
- 268 Eucalyptus Rd
- 3234 Skillman Ln
- 39 Volkers Dr
- 673 Lohrman Ln
- 2183 Live Oak Farm Ln
- 3150 Skillman Ln
- 509 Rainsville Rd
- 2590 Chileno Valley Rd
- 1375 Gossage Ave
- 509 Larch Dr
- 13 Fowler Ct
- 12 Dorenfeld Ct
- 513 Larch Dr
- 13 Dorenfeld Ct
- 391 King Rd
- 246 Edinburgh Ln
- 266 Cambridge Ln
- 26 Wallace Ct
- 3345 Eastman Ln
- 3330 Eastman Ln
- 3305 Eastman Ln
- 3491 Eastman Ln
- 3211 Eastman Ln
- 3300 Eastman Ln
- 3191 Eastman Ln
- 1899 Middle Two Rock Rd
- 1915 Middle Two Rock Rd
- 3170 Eastman Ln
- 3185 Eastman Ln
- 1865 Middle Two Rock Rd
- 3301 Eastman Ln
- 3100 Eastman Ln
- 1975 Middle Two Rock Rd
- 1801 Middle Two Rock Rd
- 3091 Eastman Ln
- 1921 Middle Two Rock Rd
- 3000 Eastman Ln
- 1967 Middle Two Rock Rd
