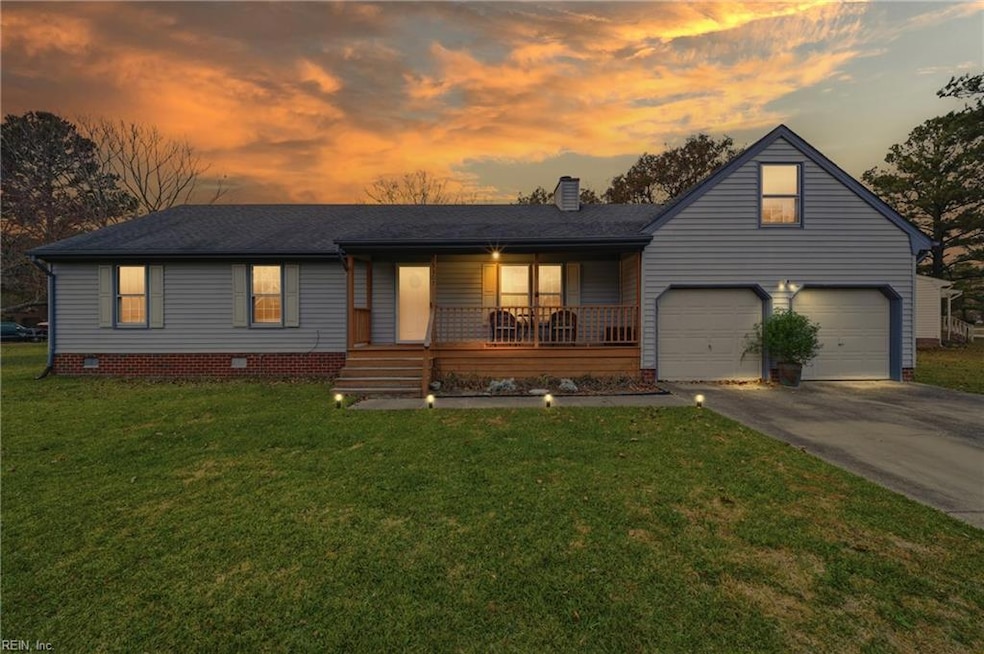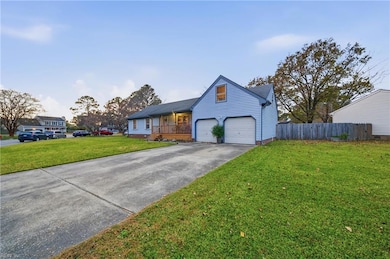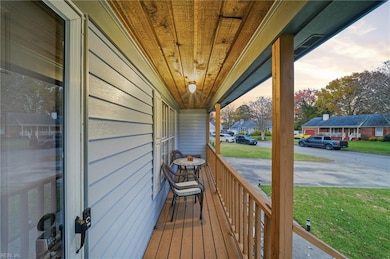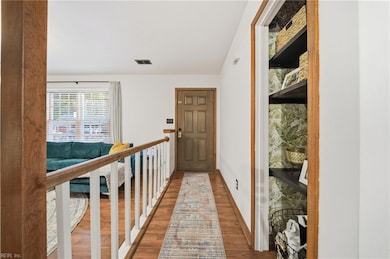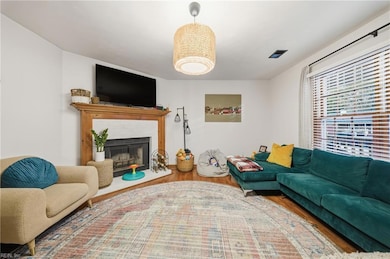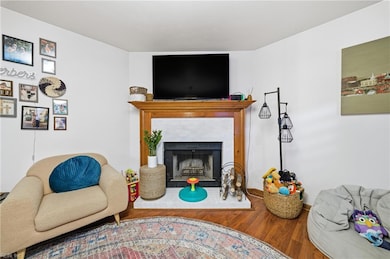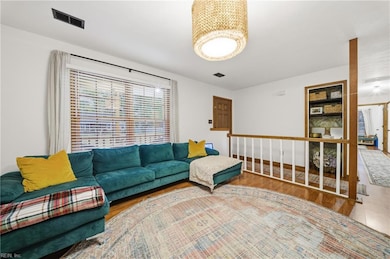3307 Firebird Ct Chesapeake, VA 23323
Deep Creek NeighborhoodEstimated payment $2,472/month
Highlights
- Finished Room Over Garage
- Deck
- Marble Flooring
- Deep Creek Central Elementary School Rated A-
- Property is near public transit
- No HOA
About This Home
Welcome home to this charming 4-bedroom, 2-bath ranch nestled in the desirable Elmwood Landing community. Thoughtfully updated & impeccably maintained, this home offers modern comfort with timeless appeal. Step inside to find fresh paint throughout the entire home, including the garage, & a wood-burning fireplace at the heart of the living space. The kitchen was renovated in 2023 & showcases finished & sealed butcher block countertops, newly added electrical outlets & appliances that are just 1 year old. In 2020, both bathrooms were updated with new subfloor, tile, & contemporary finishes. Additional upgrades include dedicated circuits & recessed lighting added in the garage, a gas water heater replaced in September 2025, & an HVAC system approximately six years young. The home features an encapsulated crawlspace with 2 tons of sand, vapor barrier, sealed vents, & dehumidifier. Move-in ready & packed with upgrades, this Elmwood Landing gem offers comfort, style, and value!
Home Details
Home Type
- Single Family
Est. Annual Taxes
- $3,463
Year Built
- Built in 1988
Lot Details
- 0.28 Acre Lot
- Cul-De-Sac
- Privacy Fence
- Back Yard Fenced
- Property is zoned R12AS
Home Design
- Asphalt Shingled Roof
- Vinyl Siding
Interior Spaces
- 1,740 Sq Ft Home
- 1-Story Property
- Ceiling Fan
- Recessed Lighting
- Wood Burning Fireplace
- Window Treatments
- Utility Room
- Scuttle Attic Hole
Kitchen
- Electric Range
- Microwave
- Dishwasher
- Disposal
Flooring
- Laminate
- Marble
- Ceramic Tile
Bedrooms and Bathrooms
- 4 Bedrooms
- En-Suite Primary Bedroom
- Walk-In Closet
- 2 Full Bathrooms
Laundry
- Laundry on main level
- Washer and Dryer Hookup
Basement
- Sump Pump
- Crawl Space
Home Security
- Home Security System
- Storm Doors
Parking
- 2 Car Attached Garage
- Finished Room Over Garage
- Driveway
- On-Street Parking
Accessible Home Design
- Handicap Shower
- Level Entry For Accessibility
Outdoor Features
- Deck
- Porch
Location
- Property is near public transit
Schools
- Deep Creek Central Elementary School
- Deep Creek Middle School
- Deep Creek High School
Utilities
- Central Air
- Heat Pump System
- Heating System Uses Natural Gas
- Programmable Thermostat
- 220 Volts
- Gas Water Heater
- Cable TV Available
Community Details
- No Home Owners Association
- Elmwood Landing Subdivision
Map
Home Values in the Area
Average Home Value in this Area
Tax History
| Year | Tax Paid | Tax Assessment Tax Assessment Total Assessment is a certain percentage of the fair market value that is determined by local assessors to be the total taxable value of land and additions on the property. | Land | Improvement |
|---|---|---|---|---|
| 2025 | $3,463 | $349,000 | $150,000 | $199,000 |
| 2024 | $3,463 | $342,900 | $145,000 | $197,900 |
| 2023 | $2,731 | $321,000 | $130,000 | $191,000 |
| 2022 | $3,000 | $297,000 | $120,000 | $177,000 |
| 2021 | $2,690 | $256,200 | $100,000 | $156,200 |
| 2020 | $2,034 | $248,000 | $95,000 | $153,000 |
| 2019 | $1,565 | $238,400 | $85,000 | $153,400 |
| 2018 | $1,529 | $233,000 | $85,000 | $148,000 |
| 2017 | $2,365 | $225,200 | $80,000 | $145,200 |
| 2016 | $2,251 | $214,400 | $80,000 | $134,400 |
| 2015 | $1,407 | $214,400 | $80,000 | $134,400 |
| 2014 | $2,251 | $214,400 | $80,000 | $134,400 |
Property History
| Date | Event | Price | List to Sale | Price per Sq Ft |
|---|---|---|---|---|
| 02/03/2026 02/03/26 | Pending | -- | -- | -- |
| 01/20/2026 01/20/26 | Price Changed | $425,000 | 0.0% | $244 / Sq Ft |
| 01/20/2026 01/20/26 | For Sale | $425,000 | +1.2% | $244 / Sq Ft |
| 12/15/2025 12/15/25 | Pending | -- | -- | -- |
| 11/21/2025 11/21/25 | For Sale | $420,000 | -- | $241 / Sq Ft |
Purchase History
| Date | Type | Sale Price | Title Company |
|---|---|---|---|
| Deed | -- | Fidelity National Title | |
| Warranty Deed | $233,910 | Attorney | |
| Interfamily Deed Transfer | -- | None Available |
Mortgage History
| Date | Status | Loan Amount | Loan Type |
|---|---|---|---|
| Previous Owner | $226,892 | Purchase Money Mortgage |
Source: Real Estate Information Network (REIN)
MLS Number: 10611062
APN: 0452002000550
- 3223 White Cedar Dr
- 3414 Filly Run
- 509 Nesbit Dr
- 603 Mill Creek Pkwy
- 627 Mill Creek Pkwy
- 3215 Joplin Ln
- 615 Horse Camp Ln
- 704 Log Fern Ln
- 253 George Washington Hwy S
- 3009 Patrick Henry Dr
- 3122 Old Rock St
- 185 George Washington Hwy S
- 212 Andiron Arch
- 324 Big Pond Ln
- 203 Westonia Rd
- .69 ac Old Mill Rd
- 214 Douglas Ave
- 2761 Cedar Rd
- 3504 Old Mill Rd
- 3154 Martin Johnson Rd
Ask me questions while you tour the home.
