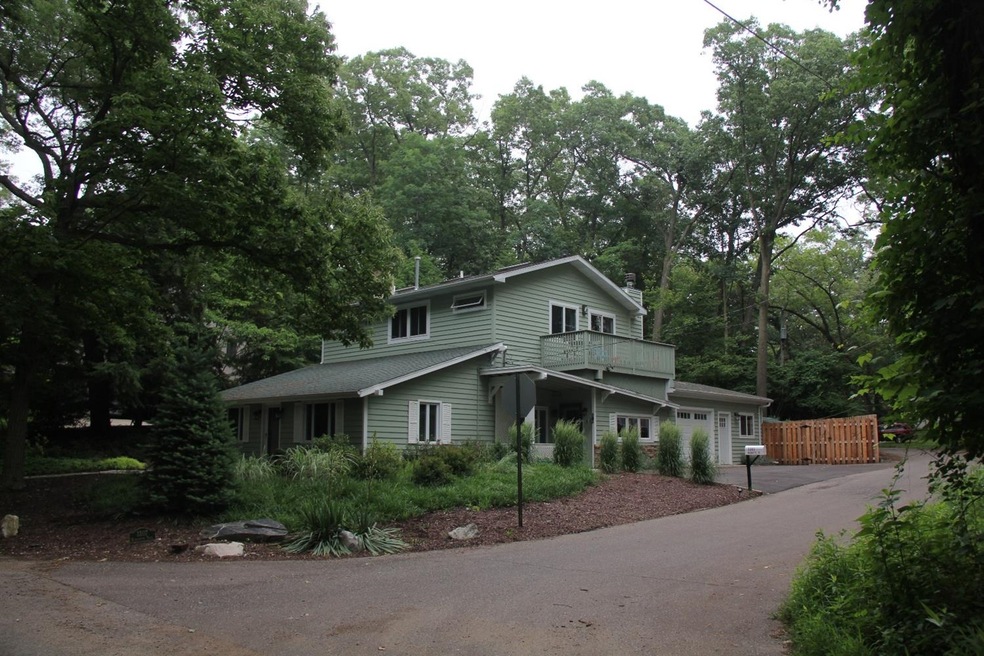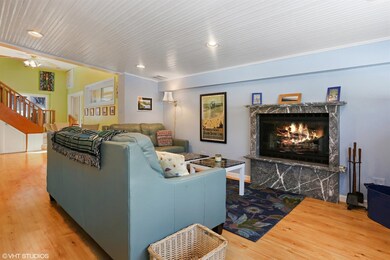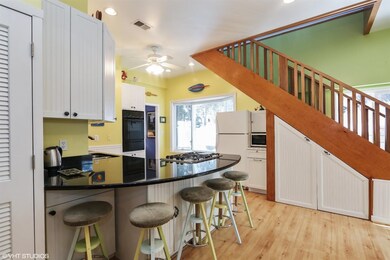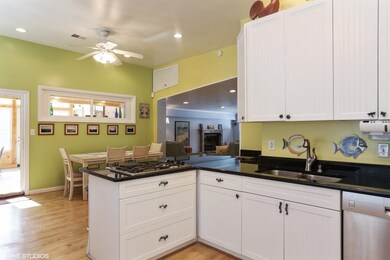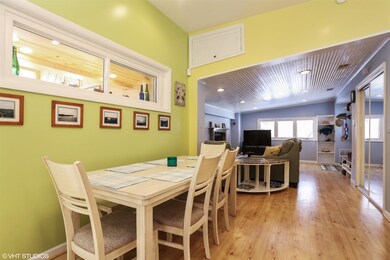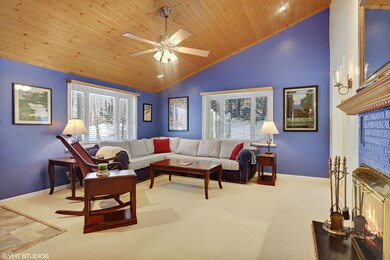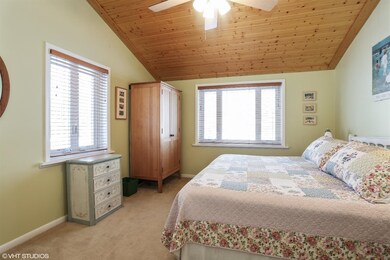
3307 Marquette Trail Michigan City, IN 46360
Highlights
- Cape Cod Architecture
- Keeping Room with Fireplace
- Main Floor Bedroom
- Deck
- Cathedral Ceiling
- Sun or Florida Room
About This Home
As of August 2019Just steps from the shore in Duneland Beach and refinished from top to bottom! This charming home sits on a beautiful custom landscaped corner lot. Main floor master suite with vaulted ceilings provides comfort with the beautiful touches of wood found throughout the house. The open kitchen overlooks the family room with custom marble fireplace enclosure. Owners have added a gorgeous wood accented sun room with its own auxilary fireplace for year round use. The upstairs bedroom has been divided with a partition wall providing plenty of space for everyone. The en suite bath, enclosed porch, and balcony complete the upstairs space beautifully. The newly added one car garage has plenty of storage and a large workshop along with plenty of extra parking in the recently poured driveway. Enjoy quiet evenings listening to the waves on the private back patio with beach shower, all featuring custom designs. Just a stone's throw from the magnificent association beach at Stop 33 on Lake Michigan.
Last Agent to Sell the Property
Jeff Remijas
Berkshire Hathaway HomeService License #RB15000348 Listed on: 03/01/2018

Home Details
Home Type
- Single Family
Est. Annual Taxes
- $3,706
Year Built
- Built in 1950
Lot Details
- 5,650 Sq Ft Lot
- Lot Dimensions are 50' x 113'
- Fenced
HOA Fees
- $158 Monthly HOA Fees
Parking
- 1 Car Attached Garage
- Garage Door Opener
- Side Driveway
- Off-Street Parking
Home Design
- Cape Cod Architecture
- Cement Board or Planked
Interior Spaces
- 2,077 Sq Ft Home
- Cathedral Ceiling
- Living Room with Fireplace
- Dining Room
- Sun or Florida Room
- Keeping Room with Fireplace
- 2 Fireplaces
- Fireplace in Basement
Kitchen
- <<OvenToken>>
- Gas Range
- <<microwave>>
- Dishwasher
- Disposal
Bedrooms and Bathrooms
- 3 Bedrooms
- Main Floor Bedroom
- En-Suite Primary Bedroom
- Bathroom on Main Level
Laundry
- Laundry on main level
- Dryer
- Washer
Accessible Home Design
- Handicap Accessible
Outdoor Features
- Balcony
- Deck
- Enclosed patio or porch
- Outdoor Storage
- Storage Shed
Utilities
- Cooling Available
- Forced Air Heating System
- Heating System Uses Natural Gas
- Septic System
Listing and Financial Details
- Assessor Parcel Number 460112377001000021
Community Details
Overview
- Duneland Beach Unrec Sub Subdivision
Building Details
- Net Lease
Ownership History
Purchase Details
Home Financials for this Owner
Home Financials are based on the most recent Mortgage that was taken out on this home.Purchase Details
Home Financials for this Owner
Home Financials are based on the most recent Mortgage that was taken out on this home.Purchase Details
Home Financials for this Owner
Home Financials are based on the most recent Mortgage that was taken out on this home.Similar Homes in the area
Home Values in the Area
Average Home Value in this Area
Purchase History
| Date | Type | Sale Price | Title Company |
|---|---|---|---|
| Warranty Deed | -- | Liberty Title & Escrow | |
| Warranty Deed | -- | None Available | |
| Warranty Deed | -- | None Available |
Mortgage History
| Date | Status | Loan Amount | Loan Type |
|---|---|---|---|
| Open | $306,000 | New Conventional | |
| Closed | $310,000 | New Conventional | |
| Previous Owner | $180,000 | New Conventional | |
| Previous Owner | $296,000 | Assumption | |
| Previous Owner | $266,000 | Adjustable Rate Mortgage/ARM |
Property History
| Date | Event | Price | Change | Sq Ft Price |
|---|---|---|---|---|
| 08/23/2019 08/23/19 | Sold | $695,000 | 0.0% | $321 / Sq Ft |
| 08/06/2019 08/06/19 | Pending | -- | -- | -- |
| 06/02/2019 06/02/19 | For Sale | $695,000 | +48.5% | $321 / Sq Ft |
| 08/24/2018 08/24/18 | Sold | $468,000 | 0.0% | $225 / Sq Ft |
| 08/23/2018 08/23/18 | Pending | -- | -- | -- |
| 03/01/2018 03/01/18 | For Sale | $468,000 | -- | $225 / Sq Ft |
Tax History Compared to Growth
Tax History
| Year | Tax Paid | Tax Assessment Tax Assessment Total Assessment is a certain percentage of the fair market value that is determined by local assessors to be the total taxable value of land and additions on the property. | Land | Improvement |
|---|---|---|---|---|
| 2024 | $4,685 | $506,700 | $88,000 | $418,700 |
| 2023 | $4,685 | $511,200 | $88,000 | $423,200 |
| 2022 | $4,951 | $498,700 | $88,000 | $410,700 |
| 2021 | $4,713 | $471,300 | $88,000 | $383,300 |
| 2020 | $4,626 | $471,300 | $88,000 | $383,300 |
| 2019 | $2,991 | $316,100 | $88,000 | $228,100 |
| 2018 | $4,238 | $246,200 | $68,000 | $178,200 |
| 2017 | $4,119 | $239,900 | $68,000 | $171,900 |
| 2016 | $3,706 | $231,700 | $68,000 | $163,700 |
| 2014 | $2,404 | $245,200 | $68,000 | $177,200 |
| 2013 | $1,350 | $232,700 | $68,000 | $164,700 |
Agents Affiliated with this Home
-
Danelcy Patterson

Seller's Agent in 2019
Danelcy Patterson
Coldwell Banker Realty
(219) 809-5319
24 Total Sales
-
Braedan Gallas

Buyer's Agent in 2019
Braedan Gallas
@ Properties
(219) 874-7070
72 Total Sales
-
J
Seller's Agent in 2018
Jeff Remijas
Berkshire Hathaway HomeService
Map
Source: Northwest Indiana Association of REALTORS®
MLS Number: GNR429909
APN: 46-01-12-377-001.000-021
- 3539 Calumet Trail
- 3541 Calumet Trail
- 3532 Calumet Trail
- 218 Elmwood Dr
- 0 Sunset Trail
- 207 Westwood Dr
- 0 Ridge Rd
- 17 Angle Rd
- Lots 16-19 Birchwood Trail
- Lot 8 Sanders
- Lot 6 Sanders
- Lot 4 Sanders
- 3812 Brookside Dr
- 0 Davis St
- 501 El Portal Dr
- 420 Groveland Trail
- 109 Davis Dr
- 3845 Michiana Dr
- 3850 Brookside Dr
- 76 Pokagon Trail
