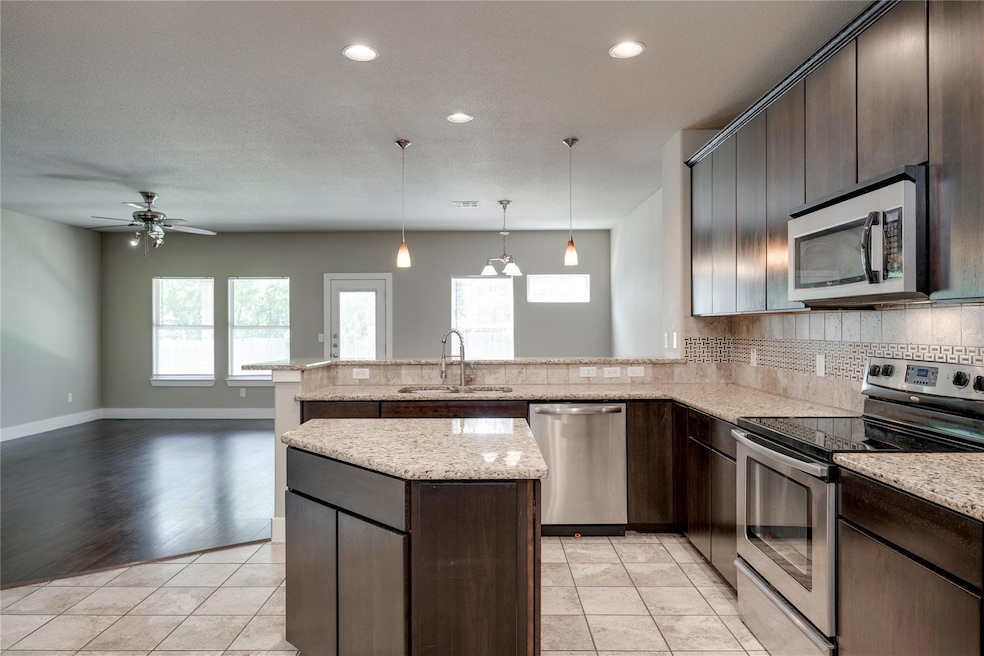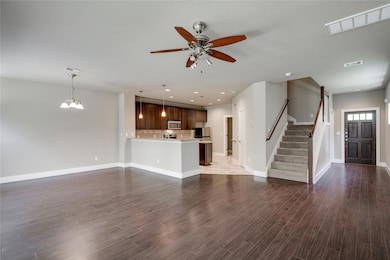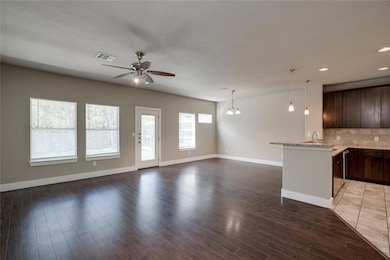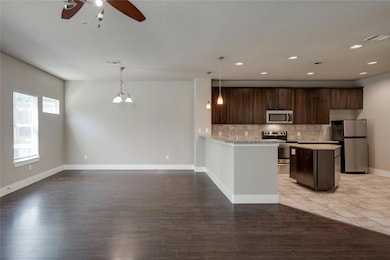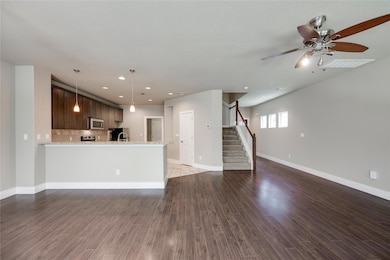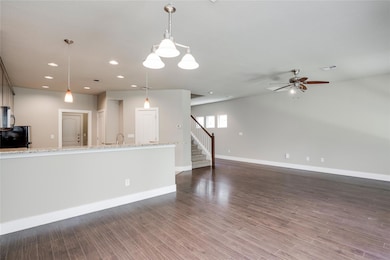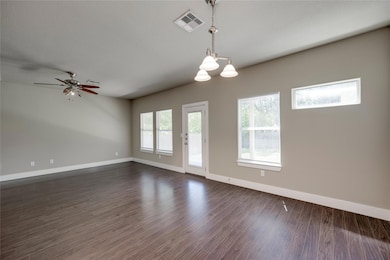3307 Minnie St Unit A Austin, TX 78745
Cherry Creek NeighborhoodHighlights
- Wood Flooring
- Central Heating and Cooling System
- 2 Car Garage
- No HOA
- Ceiling Fan
- Dogs and Cats Allowed
About This Home
Available now for immediate move-in, this beautifully maintained 3-bedroom, 2.5-bathroom home offers over 1,800 square feet of living space, including a covered garage and a private backyard. The open floor plan features a spacious living area, dedicated dining space, and an upstairs flex room—ideal for a home office, game room, or creative space. All appliances are included and professionally maintained by the landlord for your convenience. Perfectly situated with easy access to Mopac, shopping, dining, and major employers, this home is also within walking distance to the new Leona Botanical restaurant project in Sunset Valley. Tenants are responsible for utilities, lawn care, and monthly rent. A pet rent of $25 per month applies for each pet (maximum of two).
Listing Agent
Twelve Rivers Realty Brokerage Phone: (512) 798-0256 License #0732492

Condo Details
Home Type
- Condominium
Est. Annual Taxes
- $9,993
Year Built
- Built in 2009
Lot Details
- North Facing Home
- Back Yard
Parking
- 2 Car Garage
- Driveway
Home Design
- Slab Foundation
Interior Spaces
- 1,814 Sq Ft Home
- 2-Story Property
- Ceiling Fan
- Washer and Dryer
Kitchen
- Dishwasher
- Disposal
Flooring
- Wood
- Carpet
- Tile
Bedrooms and Bathrooms
- 3 Bedrooms
Schools
- Boone Elementary School
- Covington Middle School
- Crockett High School
Utilities
- Central Heating and Cooling System
Listing and Financial Details
- Security Deposit $2,430
- Tenant pays for all utilities
- The owner pays for association fees, taxes
- 12 Month Lease Term
- $40 Application Fee
- Assessor Parcel Number 04172735020000
- Tax Block 6
Community Details
Overview
- No Home Owners Association
- 2 Units
- Minnie Street Condo 07 Subdivision
Pet Policy
- Pet Deposit $400
- Dogs and Cats Allowed
Map
Source: Unlock MLS (Austin Board of REALTORS®)
MLS Number: 4097285
APN: 786618
- 3311 Harpers Ferry Ln
- 3322 Clarksburg Dr
- 3211 Harpers Ferry Ln
- 3421 Galesburg Dr
- 3212 Darnell Dr
- 3318 Thomas Kincheon St
- 3309 Thomas Kincheon St
- 3414 Clarksburg Dr
- 3108 Dominic Dr
- 7804 Brodie Ln
- 7707 Whitsun Dr
- 7800 Whitsun Dr
- 7729 Croftwood Dr
- 7730 Croftwood Dr
- 3709 Harpers Ferry Ln
- 8401 Longview Rd
- 7913 W Gate Blvd
- 7602 Wordham Dr
- 7815 Finch Trail
- 7900 Finch Trail
