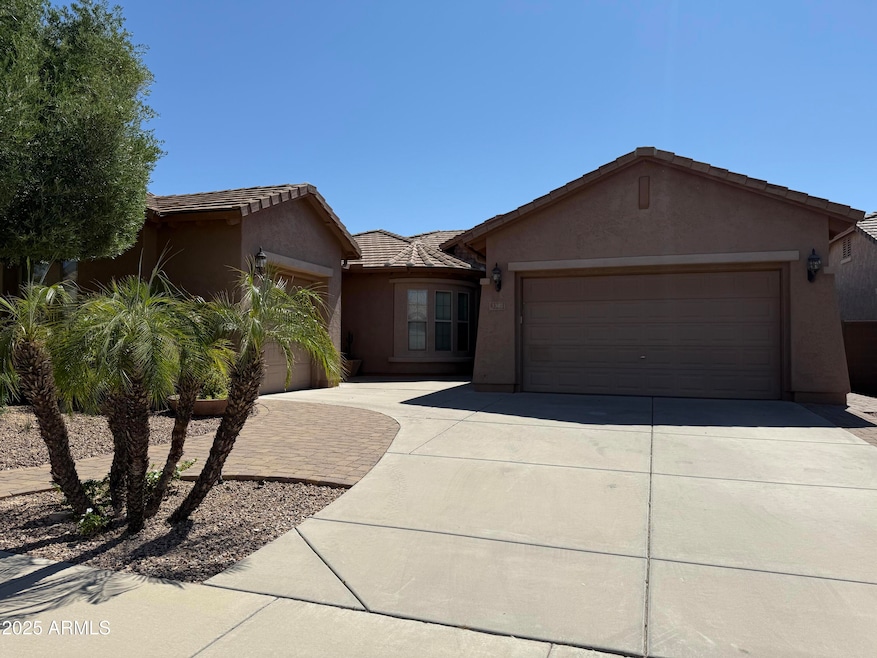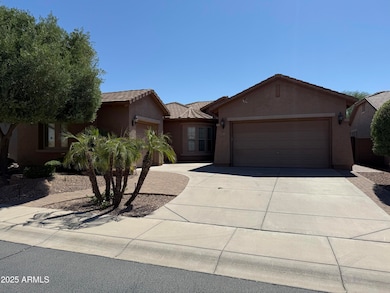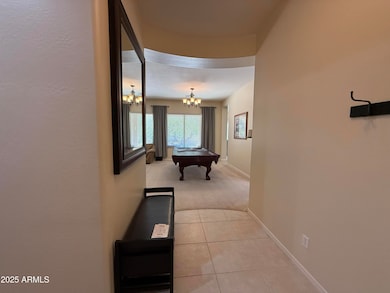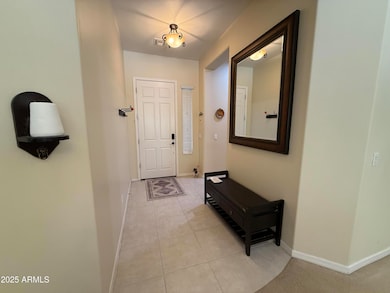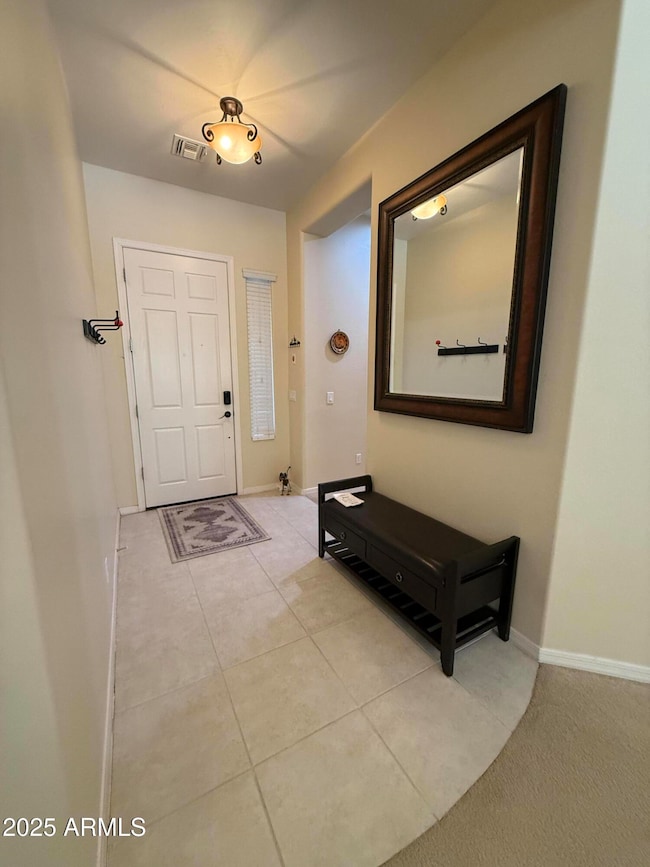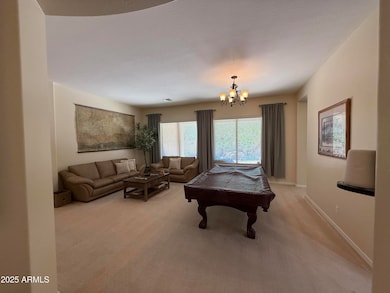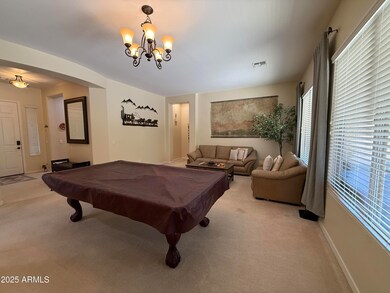3307 N Riverside Dr Florence, AZ 85132
Anthem at Merrill Ranch Neighborhood
3
Beds
2.5
Baths
2,658
Sq Ft
7,801
Sq Ft Lot
Highlights
- Golf Course Community
- Clubhouse
- Granite Countertops
- Fitness Center
- Furnished
- Private Yard
About This Home
Fully Furnished Vacation Ready Rental! Private lot with no rear neighbors...backs to a natural wash! Spacious layout with 10' ceilings, oversized bedrooms, and a den for remote work or play. Open kitchen/family room perfect for relaxing or entertaining. Enjoy the resort-style backyard with covered patio, built-in BBQ, fire pit, water feature, turf, and extended seating. Bonus flex space used as a pool room. Located in award-winning Anthem at Meriill Ranch with pools, water park, golf, fishing, and dining. Perfect for your next getaway!
Home Details
Home Type
- Single Family
Est. Annual Taxes
- $2,577
Year Built
- Built in 2006
Lot Details
- 7,801 Sq Ft Lot
- Desert faces the front and back of the property
- Block Wall Fence
- Artificial Turf
- Sprinklers on Timer
- Private Yard
HOA Fees
- $129 Monthly HOA Fees
Parking
- 2 Car Direct Access Garage
Home Design
- Wood Frame Construction
- Tile Roof
- Stucco
Interior Spaces
- 2,658 Sq Ft Home
- 1-Story Property
- Furnished
- Ceiling Fan
- Living Room with Fireplace
Kitchen
- Eat-In Kitchen
- Built-In Microwave
- Kitchen Island
- Granite Countertops
Flooring
- Carpet
- Tile
Bedrooms and Bathrooms
- 3 Bedrooms
- Primary Bathroom is a Full Bathroom
- 2.5 Bathrooms
- Double Vanity
- Bathtub With Separate Shower Stall
Laundry
- Laundry in unit
- Dryer
- Washer
Outdoor Features
- Covered Patio or Porch
- Built-In Barbecue
Schools
- Anthem Elementary School
- Florence High School
Utilities
- Central Air
- Heating unit installed on the ceiling
- Heating System Uses Natural Gas
- High Speed Internet
- Cable TV Available
Listing and Financial Details
- Rent includes internet, electricity, gas, water, utility caps apply, sewer, repairs, gardening service, garbage collection, dishes
- 6-Month Minimum Lease Term
- Tax Lot 3
- Assessor Parcel Number 211-10-429
Community Details
Overview
- Aam. Llc Association, Phone Number (602) 674-4355
- Built by Pulte
- Anthem At Merrill Ranch Unit 13 Subdivision, Coral Floorplan
Amenities
- Clubhouse
- Recreation Room
- Laundry Facilities
Recreation
- Golf Course Community
- Tennis Courts
- Pickleball Courts
- Fitness Center
- Heated Community Pool
- Lap or Exercise Community Pool
- Bike Trail
Pet Policy
- No Pets Allowed
Map
Source: Arizona Regional Multiple Listing Service (ARMLS)
MLS Number: 6869276
APN: 211-10-429
Nearby Homes
- 6302 W Montebello Way
- 6247 W Yorktown Way
- 6346 W Victory Way
- 6309 W Victory Way
- 6379 W Admiral Way
- 6084 W Yorktown Way
- 6459 W Admiral Ct
- 6331 W Desert Blossom Way
- 6075 W Estancia Way
- 6480 W Victory Way
- 6258 W Congressional Way
- 6346 W Heritage Way
- 6552 W Victory Way
- 6502 W Desert Blossom Way
- 2993 N Princeton Dr
- 5763 W Admiral Way
- 8509 W Yorktown Ct
- 8555 W Yorktown Ct
- 8577 W Yorktown Ct
- 3687 N Princeton Ct
- 3440 N Spyglass Dr
- 2993 N Princeton Dr
- 6506 W Heritage Way
- 3658 N Princeton Ct
- 5655 W Admiral Way
- 6544 W Sonoma Way
- 6652 W Sonoma Way
- 3492 N Astoria Dr
- 6431 W Sandpiper Way
- 6566 W Mockingbird Ct
- 6395 W Oakmont Ct
- 4394 N Hummingbird Dr
- 7369 W Cactus Wren Way
- 7935 W Pleasant Oak Ct
- 8071 W Georgetown Way
- 8543 W Candlewood Way
- 9536 Silo Cir
- 9345 E Greenhouse Rd
- 6717 E Lush Vista View
- 6824 E Haven Ave
