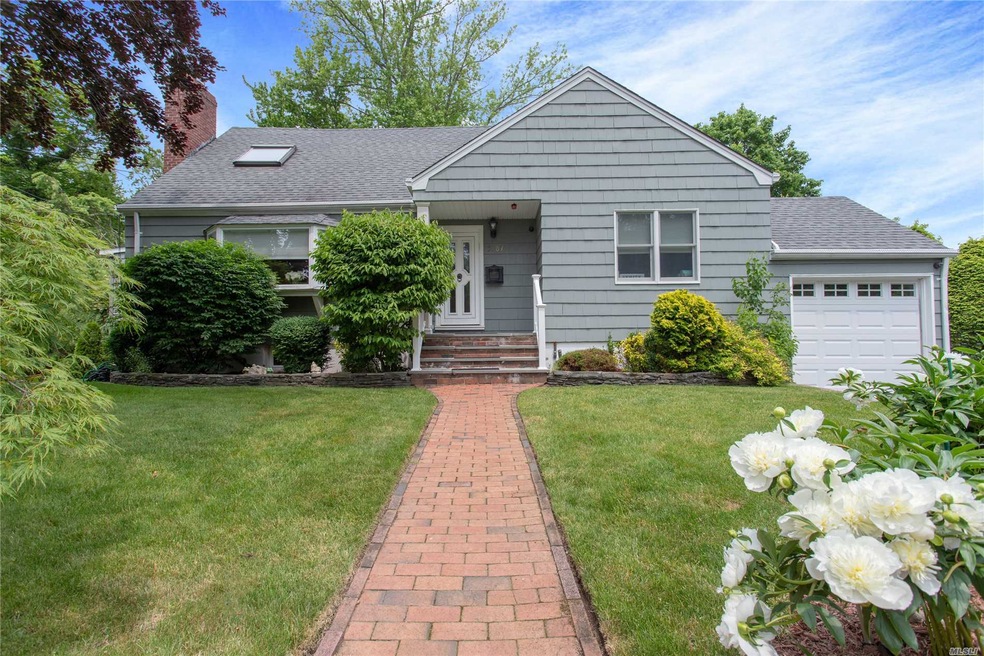
3307 Seneca Place Wantagh, NY 11793
Wantagh NeighborhoodHighlights
- 0.41 Acre Lot
- Cape Cod Architecture
- Wood Flooring
- Wantagh Senior High School Rated A-
- Deck
- Main Floor Primary Bedroom
About This Home
As of December 2019Property Lovers Dream! Meticulously Maintained Home on Park-Like Grounds, Prime Location on Cul-De-Sac Next to Green Belt. Mr & Mrs. Clean Live Here!! Expanded & Extended Cape with 4 Huge BR's, 3 Baths, LR W/Fireplace, Sun Room, Office/Den, Trex Deck & Updated Elec.
Last Agent to Sell the Property
Douglas Elliman Real Estate License #10401206028 Listed on: 06/03/2019

Co-Listed By
Ann Marie Demaio
Signature Premier Properties License #10401285041
Last Buyer's Agent
Douglas Elliman Real Estate License #10401206028 Listed on: 06/03/2019

Home Details
Home Type
- Single Family
Est. Annual Taxes
- $17,862
Year Built
- Built in 1949
Lot Details
- 0.41 Acre Lot
- Lot Dimensions are 107x146
- Cul-De-Sac
- South Facing Home
- Sprinkler System
Parking
- 1 Car Attached Garage
Home Design
- Cape Cod Architecture
- Frame Construction
- Wood Siding
Interior Spaces
- 2,000 Sq Ft Home
- Skylights
- 1 Fireplace
- Home Office
- Wood Flooring
- Partially Finished Basement
- Basement Fills Entire Space Under The House
- No Attic
Kitchen
- Eat-In Kitchen
- Dishwasher
Bedrooms and Bathrooms
- 4 Bedrooms
- Primary Bedroom on Main
- 3 Full Bathrooms
Laundry
- Dryer
- Washer
Outdoor Features
- Deck
Utilities
- Cooling Available
- 5 Heating Zones
- Hot Water Heating System
- Heating System Uses Oil
Community Details
- Association fees include sewer
Listing and Financial Details
- Legal Lot and Block 2302 / H
- Assessor Parcel Number N2089-56-H-00-2302-0
Ownership History
Purchase Details
Home Financials for this Owner
Home Financials are based on the most recent Mortgage that was taken out on this home.Purchase Details
Home Financials for this Owner
Home Financials are based on the most recent Mortgage that was taken out on this home.Similar Homes in the area
Home Values in the Area
Average Home Value in this Area
Purchase History
| Date | Type | Sale Price | Title Company |
|---|---|---|---|
| Bargain Sale Deed | $650,000 | None Available | |
| Bargain Sale Deed | $650,000 | None Available | |
| Bargain Sale Deed | $373,000 | -- | |
| Bargain Sale Deed | $373,000 | -- |
Mortgage History
| Date | Status | Loan Amount | Loan Type |
|---|---|---|---|
| Previous Owner | $283,000 | Credit Line Revolving | |
| Previous Owner | $295,000 | Purchase Money Mortgage |
Property History
| Date | Event | Price | Change | Sq Ft Price |
|---|---|---|---|---|
| 03/18/2025 03/18/25 | Pending | -- | -- | -- |
| 02/17/2025 02/17/25 | For Sale | $1,599,999 | +146.2% | $500 / Sq Ft |
| 12/26/2019 12/26/19 | Sold | $650,000 | -3.7% | $325 / Sq Ft |
| 08/15/2019 08/15/19 | Pending | -- | -- | -- |
| 07/25/2019 07/25/19 | Price Changed | $675,000 | -3.4% | $338 / Sq Ft |
| 06/03/2019 06/03/19 | For Sale | $699,000 | -- | $350 / Sq Ft |
Tax History Compared to Growth
Tax History
| Year | Tax Paid | Tax Assessment Tax Assessment Total Assessment is a certain percentage of the fair market value that is determined by local assessors to be the total taxable value of land and additions on the property. | Land | Improvement |
|---|---|---|---|---|
| 2025 | $4,483 | $618 | $356 | $262 |
| 2024 | $4,483 | $618 | $356 | $262 |
| 2023 | $16,864 | $616 | $356 | $260 |
| 2022 | $16,864 | $616 | $356 | $260 |
| 2021 | $23,473 | $595 | $344 | $251 |
| 2020 | $17,205 | $937 | $594 | $343 |
| 2019 | $4,971 | $1,057 | $670 | $387 |
| 2018 | $11,490 | $1,324 | $0 | $0 |
| 2017 | $12,995 | $1,324 | $839 | $485 |
| 2016 | $18,775 | $1,324 | $839 | $485 |
| 2015 | $5,395 | $1,324 | $839 | $485 |
| 2014 | $5,395 | $1,324 | $839 | $485 |
| 2013 | $5,060 | $1,324 | $839 | $485 |
Agents Affiliated with this Home
-
Laura Dupkin Memisha

Seller's Agent in 2025
Laura Dupkin Memisha
Realty Advisors Inc
(516) 984-0343
94 in this area
233 Total Sales
-
Trudy Losee
T
Buyer's Agent in 2025
Trudy Losee
Blue Island Homes NY LLC
8 Total Sales
-
Steven Bilello
S
Seller's Agent in 2019
Steven Bilello
Douglas Elliman Real Estate
(631) 499-9191
18 Total Sales
-
A
Seller Co-Listing Agent in 2019
Ann Marie Demaio
Signature Premier Properties
Map
Source: OneKey® MLS
MLS Number: KEY3134575
APN: 2089-56-H-00-2302-0
- 3363 Emeric Ave
- 1611 George Rd
- 3236 Waterbury Dr
- 3388 Maplewood Dr S
- 1539 Jennie Rd
- 3355 Stratford Rd
- 1825 Dover Rd
- 3423 Park Ave
- 1870 Oakland Ave
- 1591 Forest Lake Blvd
- 1750 Lehigh Rd
- 1490 Briard St
- 3028 Lawrence Place
- 1680 Cornelius Ave
- 3556 Taft St
- 1835 Cornelius Ave
- 3637 John St
- 3536 Carrollton Ave
- 1492 Poulson St
- 3363 Austin Ave
