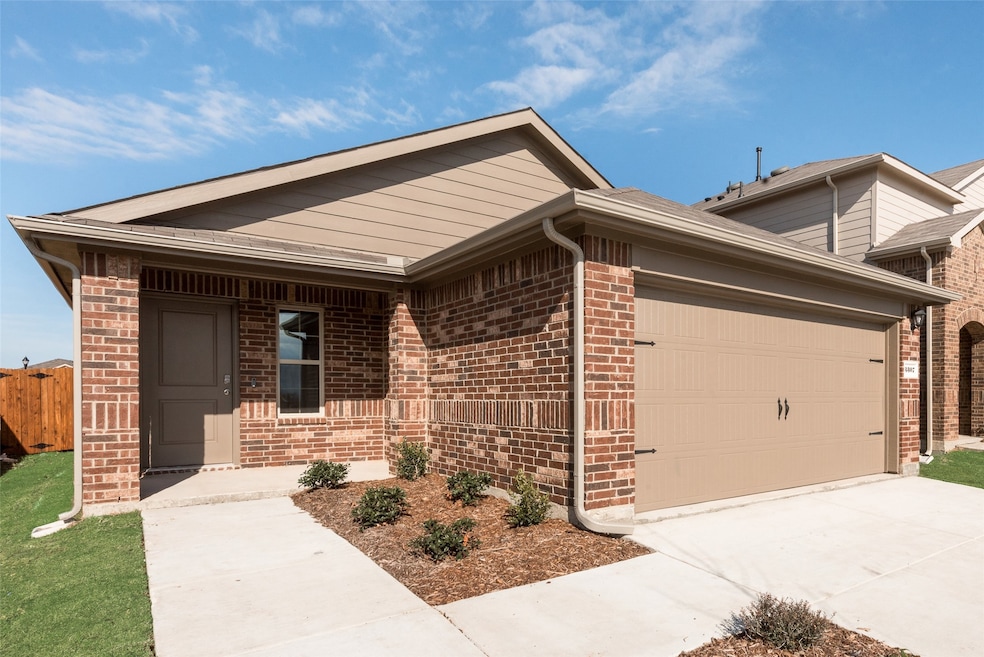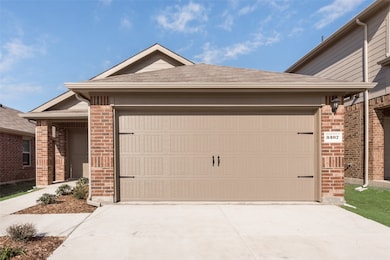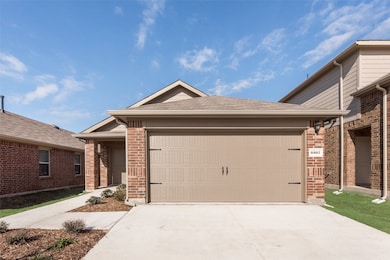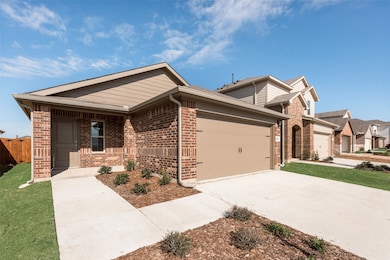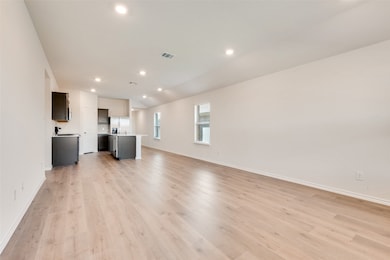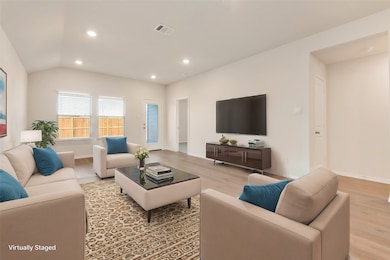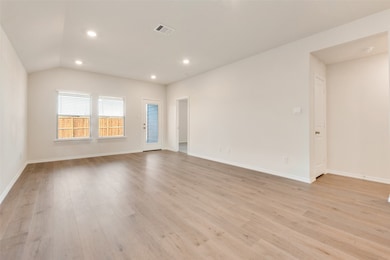3307 Watterson Way Crandall, TX 75114
Highlights
- Fitness Center
- Clubhouse
- Community Pool
- Open Floorplan
- Traditional Architecture
- Covered Patio or Porch
About This Home
Modern home for lease in the welcoming community of Crandall, TX. This charming, energy-efficient home features a cozy 3 bedroom, 2 bath layout, designed with an open concept floor plan that maximizes space and enhances everyday living. Situated within a vibrant neighborhood, you'll enjoy easy access to an on-site elementary school, making morning commutes a breeze for families. The community doesn't stop there. Residents benefit from a variety of amenities including a clubhouse, fitness center, community pool, and playgrounds. Nature lovers will appreciate the nearby dog park and scenic trails ideal for leisurely walks. Refrigerator, washer, dryer, and lawn mower provided for tenants.
Listing Agent
eXp Realty LLC Brokerage Phone: 214-228-0383 License #0517486 Listed on: 11/11/2025

Home Details
Home Type
- Single Family
Est. Annual Taxes
- $1,615
Year Built
- Built in 2024
Lot Details
- 4,574 Sq Ft Lot
- Wood Fence
Parking
- 2 Car Attached Garage
- Front Facing Garage
Home Design
- Traditional Architecture
- Brick Exterior Construction
- Slab Foundation
- Composition Roof
Interior Spaces
- 1,380 Sq Ft Home
- 1-Story Property
- Open Floorplan
- Decorative Lighting
Kitchen
- Electric Range
- Microwave
- Dishwasher
- Kitchen Island
- Disposal
Flooring
- Carpet
- Luxury Vinyl Plank Tile
Bedrooms and Bathrooms
- 3 Bedrooms
- 2 Full Bathrooms
Laundry
- Dryer
- Washer
Outdoor Features
- Covered Patio or Porch
- Rain Gutters
Schools
- Noble Reed Elementary School
- Crandall High School
Utilities
- Central Heating and Cooling System
- High Speed Internet
- Cable TV Available
Listing and Financial Details
- Residential Lease
- Property Available on 11/11/25
- Tenant pays for all utilities
- Negotiable Lease Term
- Legal Lot and Block 3 / AV
- Assessor Parcel Number 230159
Community Details
Overview
- Association fees include all facilities
- Wildcat Ranch HOA
- Wildcat Ranch Ph 4 Subdivision
Amenities
- Clubhouse
Recreation
- Community Playground
- Fitness Center
- Community Pool
- Park
- Trails
Pet Policy
- Call for details about the types of pets allowed
- Pet Deposit $250
- 3 Pets Allowed
Map
Source: North Texas Real Estate Information Systems (NTREIS)
MLS Number: 21109740
APN: 230159
- 4211 Pope Branch
- 4325 Audobon Crossing
- 4319 Grovewood Place
- 4323 Grovewood Place
- 4324 Grovewood Place
- 4329 Grovewood Place
- 4333 Grovewood Place
- 3652 Mildren Bend
- 3654 Mildren Bend
- 4050 Georges Bend
- 3658 Mildren Bend
- 4337 Grovewood Place
- 3660 Mildren Bend
- 3662 Mildren Bend
- 4126 Silverstein St
- 4339 Grovewood Place
- 3915 Condor Dr
- 4335 Rapids Rd
- 3911 Condor Dr
- 4331 Rapids Rd
- 4517 River Run Rd
- 2544 Russell St
- 2127 Ocelot St
- 3117 Prairie Hill Grove
- 2525 Russell St
- 2509 Russell St
- 2833 Highgarden Trail
- 3028 Willow Wood Ct
- 3028 Wallace Wls Ct
- 3034 Wallace Wls Ct
- 3038 Wallace Wls Ct
- 3019 Wallace Wls Ct
- 3223 Crestone Dr
- 3068 Wallace Wls Ct
- 1995 Ocelot St
- 2937 Greenhorn Ave
- 1623 Daunton Dr
- 3205 Crestone Dr
- 1431 Highbridge Blvd
- 2943 Wallace Wls Ct
