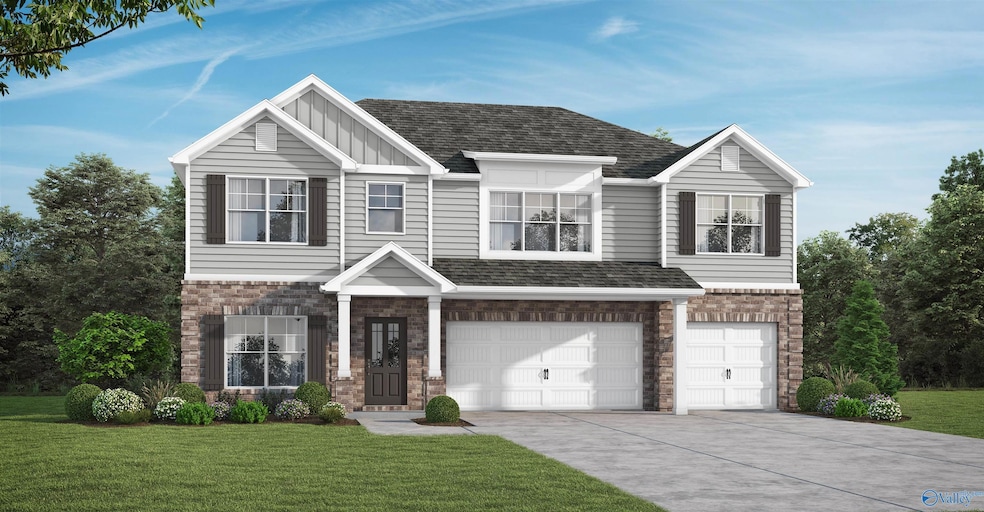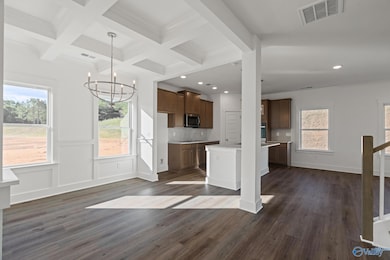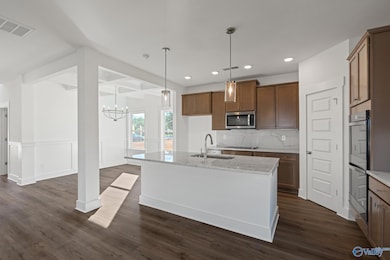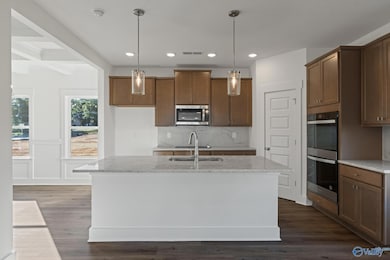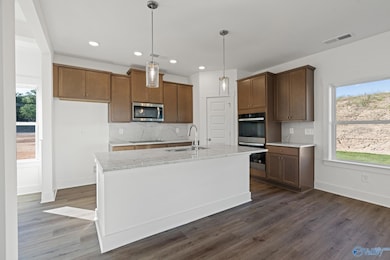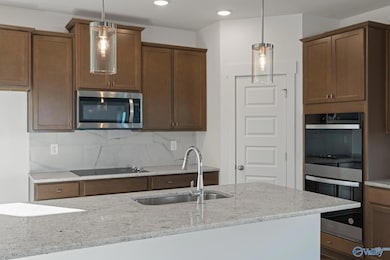3307 Weavers Ln SW Huntsville, AL 35805
West Huntsville NeighborhoodEstimated payment $2,651/month
Highlights
- New Construction
- Loft
- Breakfast Room
- Virgil Grissom High School Rated A-
- Covered Patio or Porch
- Double Oven
About This Home
The Ramsey II. NEW PHASE! Gather around the quartz island in the kitchen to share appetizers & stories about your day. The dining room with its coffered ceiling opens conveniently to the kitchen & breakfast area which seamlessly flow into the family room. Step outside the family room to the covered porch & put some food on the grill. Retreat upstairs to your primary suite with trey ceilings & sitting area. Enjoy a soak in the tub in your spacious bathroom. A huge loft, 3 more generously sized bedrooms with trey ceilings & laundry room on this level. 1 bedroom & full bath on the first floor. Covered Porch & 3 car garage. Photos/video of similar home.
Home Details
Home Type
- Single Family
HOA Fees
- $29 Monthly HOA Fees
Home Design
- New Construction
- Brick Exterior Construction
- Slab Foundation
- Spray Foam Insulation
- Foam Insulation
- Radiant Roof Barriers
- Vinyl Siding
- Radiant Barrier
Interior Spaces
- 2,874 Sq Ft Home
- Property has 2 Levels
- Electric Fireplace
- Double Pane Windows
- Entrance Foyer
- Family Room
- Dining Room
- Loft
- Laundry Room
Kitchen
- Breakfast Room
- Double Oven
- Microwave
- Dishwasher
- Disposal
Bedrooms and Bathrooms
- 5 Bedrooms
- 4 Full Bathrooms
- Low Flow Plumbing Fixtures
Parking
- 3 Car Attached Garage
- Front Facing Garage
Schools
- Whitesburg Elementary School
- Grissom High School
Utilities
- Two cooling system units
- Multiple Heating Units
- Thermostat
- High-Efficiency Water Heater
Additional Features
- Covered Patio or Porch
- 8,276 Sq Ft Lot
Community Details
- Elite Association
- Built by VALOR COMMUNITIES LLC
- Merrimack Subdivision
Listing and Financial Details
- Tax Lot 272
- Assessor Parcel Number 27200000000000000
Map
Home Values in the Area
Average Home Value in this Area
Property History
| Date | Event | Price | List to Sale | Price per Sq Ft |
|---|---|---|---|---|
| 10/09/2025 10/09/25 | Price Changed | $419,850 | -2.0% | $146 / Sq Ft |
| 08/27/2025 08/27/25 | For Sale | $428,506 | -- | $149 / Sq Ft |
Source: ValleyMLS.com
MLS Number: 21897726
- 4225 Textile Ln
- 3313 Weavers Ln SW
- 3311 Weavers Ln SW
- 3305 Weavers Ln SW
- 3309 Weavers Ln SW
- 3306 Spinners Ct
- 3310 Spinners Ct
- 3312 Spinners Ct
- 3308 Spinners Ct
- 3213 Southfield Ln SW
- 3216 Southfield Ln SW
- The Ramsey II 5M2V Plan at Merrimack the Park
- The Austin with Bonus 5M2V Plan at Merrimack the Park
- The Laurel 5M2V Plan at Merrimack the Park
- The Harvey 5M2V Plan at Merrimack the Park
- The Austin 5M2V Plan at Merrimack the Park
- 3217 Northfield Ln
- 0 Conger Rd SW
- 1.43 Conger Rd SW
- 1.43 Acres Conger Rd SW
- 4218 Textile Ln
- 4220 Textile Ln
- 4214 Textile Ln
- 3222 Northfield Ln
- 3707 Squaw Valley Dr SW Unit d
- 3702 Squaw Valley Dr SW Unit A
- 3800 Squaw Valley Dr SW
- 3416 Grassfort Dr SW
- 2904 Alametos St SW
- 3319 Wilks Place SW
- 4406 Gazette Dr SW
- 4318 Balwin Dr SW
- 3902 Thomas Rd SW Unit A
- 4302 Knight Rd SW Unit D
- 3801 Triana Blvd SW Unit ID1244712P
- 4300 Knight Rd SW Unit D
- 4104 Mcvay St SW Unit A
- 3905 Barclay Ave SW Unit 1
- 2902 Elmore Rd SW
- 3801-3923 Thomas Rd SW
