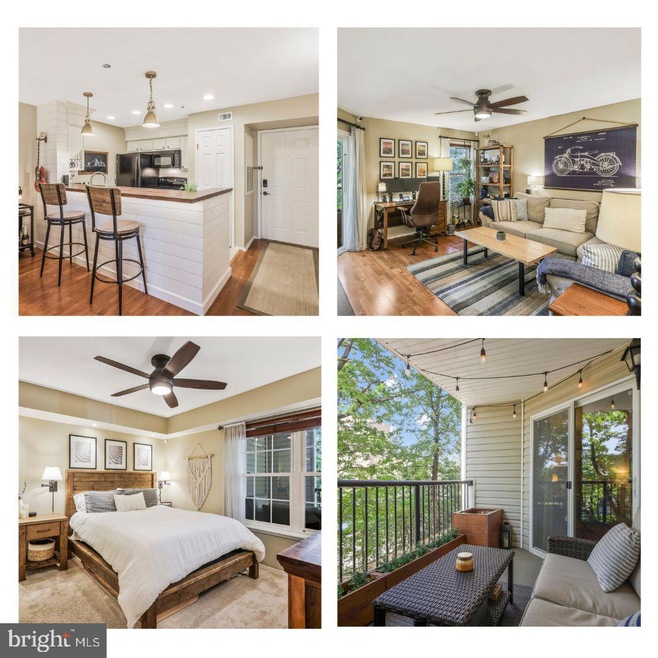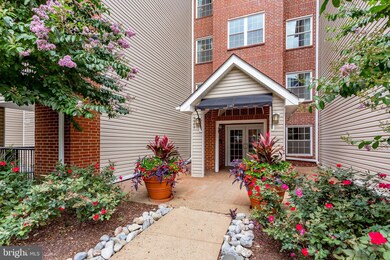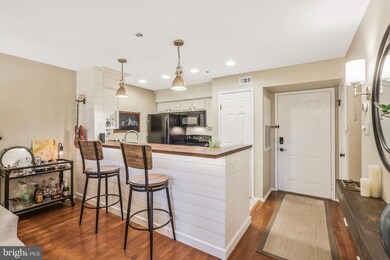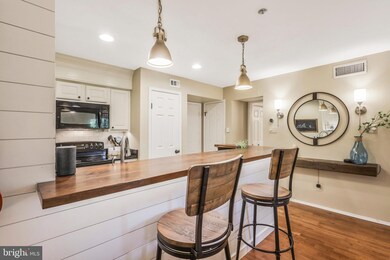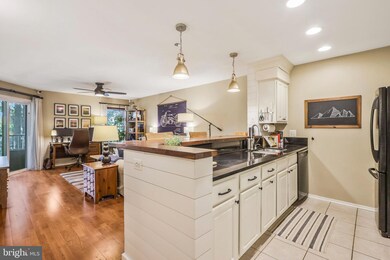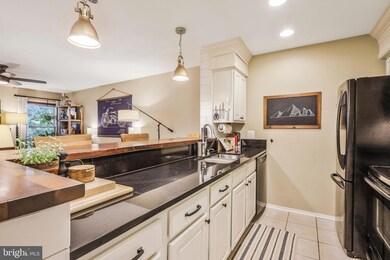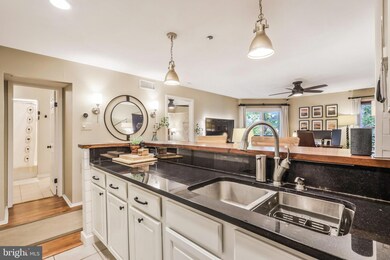
3307 Wyndham Cir Unit 2167 Alexandria, VA 22302
Alexandria West NeighborhoodHighlights
- Fitness Center
- Gated Community
- Traditional Architecture
- Transportation Service
- Open Floorplan
- Sauna
About This Home
As of November 2023Welcome home to The Pointe at Park Center! Step through the front door of this gorgeous 1 bedroom condo and you’ll love how bright and modern it is. The Carlyle model is the largest one bedroom and this one is located in the back of the community where it is quiet and overlooks the trees. Upon entry, to your right is the gourmet kitchen, where you’ll discover contemporary features like a subway tile backsplash, recessed lighting, under cabinet lighting, granite countertops, soft close cabinets, pull-out cabinet organizers and a shiplap accent wall. The custom Walnut countertop is highlighted by the pendant lighting above. Gorgeous wood floors lead you into the living room, which boasts a ceiling fan and an abundance of natural lighting. Inside the bedroom, you’ll discover plush carpeted floors and custom made barn door. The en suite bathroom is spacious, with a wide vanity that also has soft close cabinets and plenty of storage. The large walk-in closet has custom built organization system. Enjoy your morning coffee or unwind after a long day on the serene private balcony off the living room. Be sure not to miss the massive storage closet at the end of the balcony with a built in flip up workbench and tons of space for additional storage. The in-unit washer and dryer saves you from a shared laundry room and additional shelves have been added for storage. This home has been meticulously and thoughtfully cared for. Garage parking space #302 and one visitor pass. HVAC and water heater are 2021.
Gated community, conveniently located with amenities galore include: pool, hot tub, sauna, fitness center, community/party room, dog park, basketball court, grilling/picnic stations, playground, car washing station and daily shuttle to the Pentagon City Metro (M-F every half hour from 6:30-9:30am and 4:30-7:30pm) Walking distance to Shirlington, XSport, and the newly built Silver Diner, Harris Teeter and Sushi Jin. Enjoy local walking trails at Ft. Ward Park and Barcroft Park; both within walking distance. One mile from the Bradlee Center and Bailey's Crossroads for all your shopping needs: Target, HomeGoods, World Market, CVS, TJMax, Burlington Coat Factory, Fresh Market, Starbucks, Orange Theory Mark Center, Old Town Alexandria, and Downtown DC. Quick access to I-395, Van Dorn St, Rte 7, Braddock Rd, Seminary Rd, I-495, and I-66 and more! Community is welcoming, social, and VERY pet friendly! Come check out your new home today!
Property Details
Home Type
- Condominium
Est. Annual Taxes
- $2,851
Year Built
- Built in 1990
Lot Details
- Two or More Common Walls
- Property is in excellent condition
HOA Fees
- $476 Monthly HOA Fees
Parking
- 1 Subterranean Space
- Assigned parking located at #302
Home Design
- Traditional Architecture
- Brick Exterior Construction
- Vinyl Siding
Interior Spaces
- 826 Sq Ft Home
- Property has 1 Level
- Open Floorplan
- Crown Molding
- Ceiling Fan
- Window Treatments
- Combination Kitchen and Living
- Upgraded Countertops
Flooring
- Carpet
- Luxury Vinyl Plank Tile
Bedrooms and Bathrooms
- 1 Main Level Bedroom
- Walk-In Closet
- 1 Full Bathroom
Laundry
- Laundry in unit
- Washer and Dryer Hookup
Home Security
- Security Gate
- Exterior Cameras
Schools
- John Adams Elementary School
- George Washington Middle School
- Alexandria City High School
Utilities
- Central Air
- Heat Pump System
- Electric Water Heater
Listing and Financial Details
- Assessor Parcel Number 50688580
Community Details
Overview
- Association fees include bus service, common area maintenance, custodial services maintenance, exterior building maintenance, insurance, lawn maintenance, management, pest control, pool(s), reserve funds, road maintenance, sauna, security gate, sewer, snow removal, taxes, trash, water
- Low-Rise Condominium
- Pointe At Park Center Condos
- Pointe At Park Center Subdivision, The Carlyle Floorplan
- Pointe At Park C Community
- Property Manager
Amenities
- Transportation Service
- Picnic Area
- Common Area
- Sauna
- Community Center
- Meeting Room
- Party Room
- 2 Elevators
Recreation
- Community Basketball Court
- Community Playground
- Fitness Center
- Community Pool
- Community Spa
- Dog Park
Pet Policy
- Limit on the number of pets
- Pet Deposit Required
- Dogs and Cats Allowed
Security
- Gated Community
- Fire and Smoke Detector
- Fire Sprinkler System
Ownership History
Purchase Details
Home Financials for this Owner
Home Financials are based on the most recent Mortgage that was taken out on this home.Purchase Details
Home Financials for this Owner
Home Financials are based on the most recent Mortgage that was taken out on this home.Purchase Details
Purchase Details
Home Financials for this Owner
Home Financials are based on the most recent Mortgage that was taken out on this home.Purchase Details
Home Financials for this Owner
Home Financials are based on the most recent Mortgage that was taken out on this home.Similar Homes in the area
Home Values in the Area
Average Home Value in this Area
Purchase History
| Date | Type | Sale Price | Title Company |
|---|---|---|---|
| Deed | $300,000 | Universal Title | |
| Warranty Deed | $234,000 | Champion Title & Stlmnts Inc | |
| Special Warranty Deed | -- | -- | |
| Warranty Deed | $218,000 | -- | |
| Warranty Deed | $253,400 | -- |
Mortgage History
| Date | Status | Loan Amount | Loan Type |
|---|---|---|---|
| Open | $291,000 | New Conventional | |
| Previous Owner | $226,980 | New Conventional | |
| Previous Owner | $207,100 | New Conventional | |
| Previous Owner | $92,900 | Credit Line Revolving | |
| Previous Owner | $202,720 | New Conventional |
Property History
| Date | Event | Price | Change | Sq Ft Price |
|---|---|---|---|---|
| 11/06/2023 11/06/23 | Sold | $300,000 | +0.3% | $363 / Sq Ft |
| 10/10/2023 10/10/23 | Pending | -- | -- | -- |
| 10/06/2023 10/06/23 | For Sale | $299,000 | +27.8% | $362 / Sq Ft |
| 09/27/2018 09/27/18 | Sold | $234,000 | +1.8% | $283 / Sq Ft |
| 08/21/2018 08/21/18 | Pending | -- | -- | -- |
| 08/20/2018 08/20/18 | For Sale | $229,900 | -1.8% | $278 / Sq Ft |
| 08/20/2018 08/20/18 | Off Market | $234,000 | -- | -- |
| 09/20/2013 09/20/13 | Sold | $218,000 | -3.1% | $264 / Sq Ft |
| 08/20/2013 08/20/13 | Pending | -- | -- | -- |
| 08/14/2013 08/14/13 | Price Changed | $225,000 | -2.2% | $272 / Sq Ft |
| 08/04/2013 08/04/13 | For Sale | $229,990 | -- | $278 / Sq Ft |
Tax History Compared to Growth
Tax History
| Year | Tax Paid | Tax Assessment Tax Assessment Total Assessment is a certain percentage of the fair market value that is determined by local assessors to be the total taxable value of land and additions on the property. | Land | Improvement |
|---|---|---|---|---|
| 2025 | $3,290 | $293,789 | $121,602 | $172,187 |
| 2024 | $3,290 | $282,076 | $118,636 | $163,440 |
| 2023 | $3,024 | $272,398 | $116,310 | $156,088 |
| 2022 | $3,024 | $272,398 | $116,310 | $156,088 |
| 2021 | $2,940 | $264,856 | $112,922 | $151,934 |
| 2020 | $2,607 | $236,478 | $100,823 | $135,655 |
| 2019 | $2,463 | $217,943 | $92,498 | $125,445 |
| 2018 | $2,362 | $208,984 | $88,941 | $120,043 |
| 2017 | $2,395 | $211,983 | $90,295 | $121,688 |
| 2016 | $2,192 | $204,291 | $86,822 | $117,469 |
| 2015 | $2,317 | $222,100 | $86,822 | $135,278 |
| 2014 | $2,317 | $222,100 | $86,822 | $135,278 |
Agents Affiliated with this Home
-
Nicole Lewis

Seller's Agent in 2023
Nicole Lewis
KW Metro Center
(202) 930-5478
26 in this area
64 Total Sales
-
Erin Jones

Buyer's Agent in 2023
Erin Jones
KW Metro Center
(703) 249-9833
5 in this area
421 Total Sales
-
William Parker
W
Seller's Agent in 2018
William Parker
Pearson Smith Realty, LLC
(703) 598-0885
17 Total Sales
-
Jan Brito

Buyer's Agent in 2018
Jan Brito
Compass
(301) 646-5774
152 Total Sales
-
Eric Pearson

Seller's Agent in 2013
Eric Pearson
Pearson Smith Realty, LLC
(540) 454-1551
17 Total Sales
-
David King

Buyer's Agent in 2013
David King
Long & Foster
(301) 788-5567
2 Total Sales
Map
Source: Bright MLS
MLS Number: VAAX2028286
APN: 012.03-0A-07-2167
- 3307 Wyndham Cir Unit 4163
- 3311 Wyndham Cir Unit 2196
- 3311 Wyndham Cir Unit 1199
- 3313 Wyndham Cir Unit 3210
- 3313 Wyndham Cir Unit 4209
- 3315 Wyndham Cir Unit 3223
- 3315 Wyndham Cir Unit 1223
- 4550 Strutfield Ln Unit 2407
- 4560 Strutfield Ln Unit 1203
- 4551 Strutfield Ln Unit 4215
- 4551 Strutfield Ln Unit 4337
- 4551 Strutfield Ln Unit 4315
- 2500 N Van Dorn St Unit 406
- 2500 N Van Dorn St Unit 1002
- 2500 N Van Dorn St Unit 1409
- 2500 N Van Dorn St Unit 1226
- 2500 N Van Dorn St Unit 1518
- 2500 N Van Dorn St Unit 318
- 2500 N Van Dorn St Unit 415
- 2500 N Van Dorn St Unit 326
