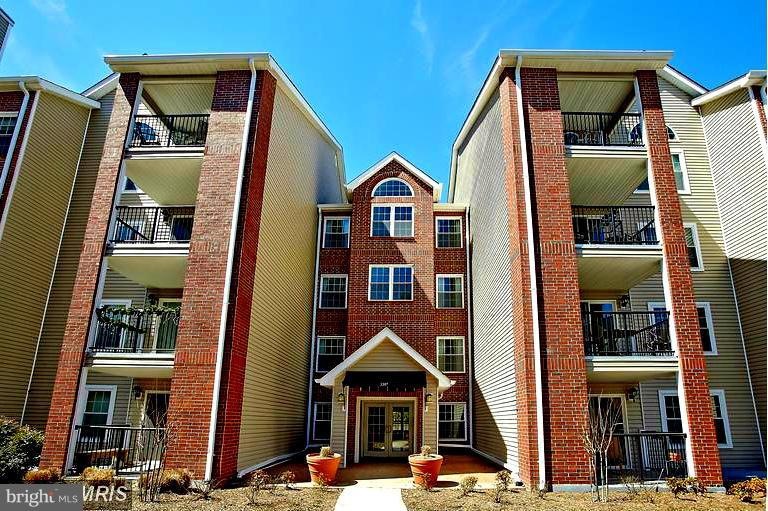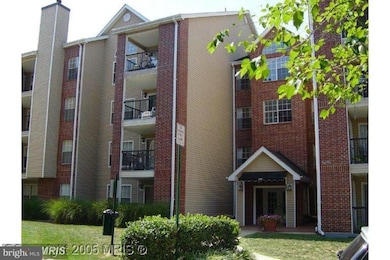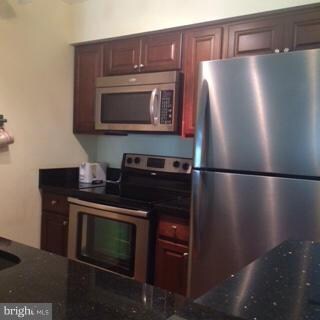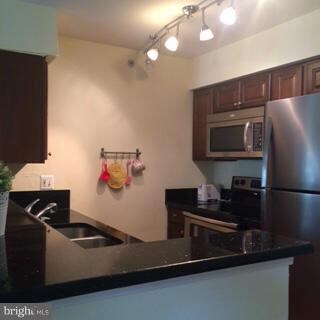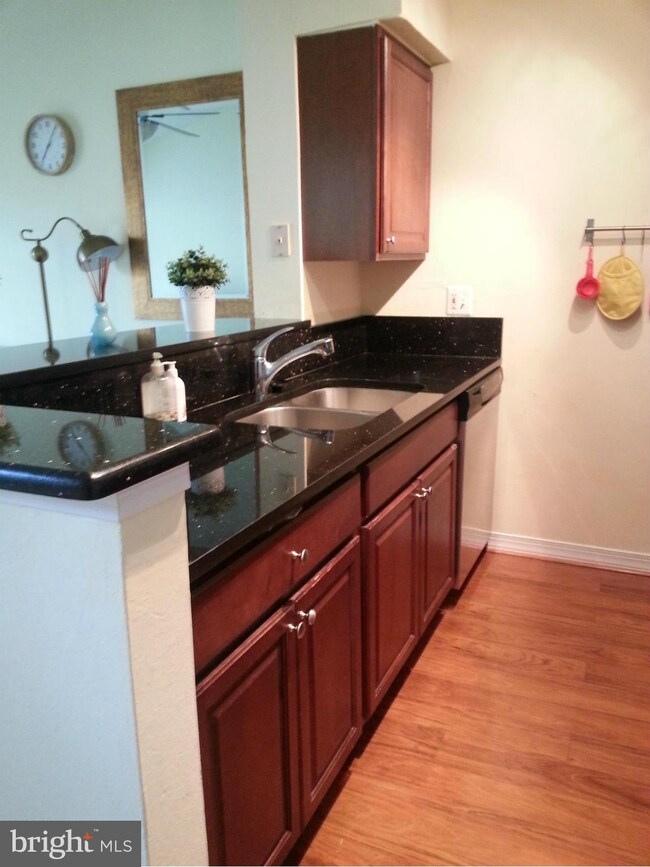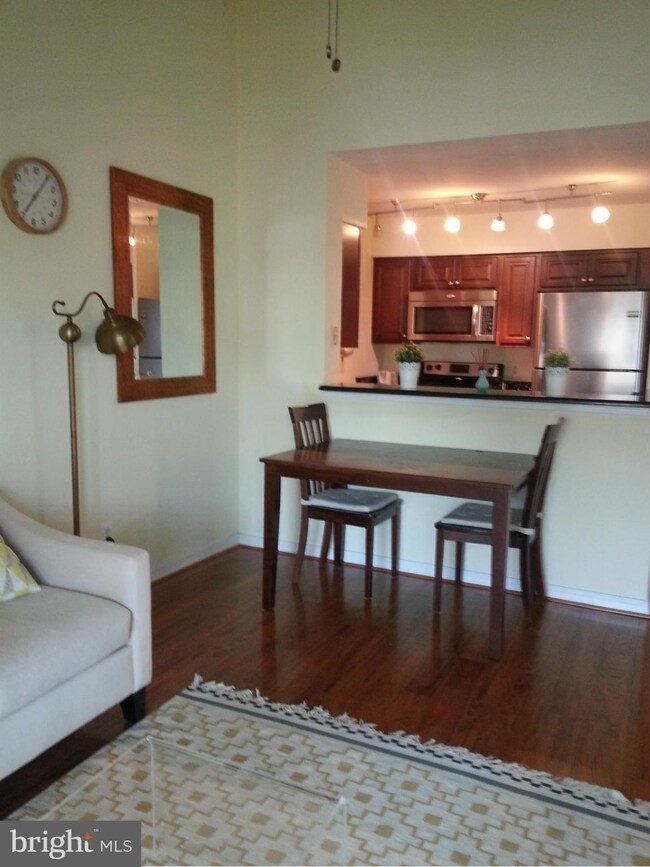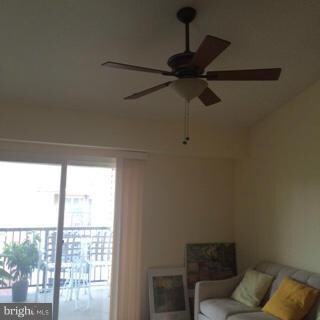
3307 Wyndham Cir Unit 4164 Alexandria, VA 22302
Alexandria West NeighborhoodHighlights
- Fitness Center
- Open Floorplan
- Wood Flooring
- Gated Community
- Contemporary Architecture
- Main Floor Bedroom
About This Home
As of October 2016Gated Community in Great Location. Elevator Building. Bright Top Floor unit. One Bedroom & One Bath with updated Kitchen. Hardwood Floor. Clean unit with good sized master bathroom. Balcony. Valted ceiling with ceiling fan. Free Shuttle to Pentagon City.
Property Details
Home Type
- Condominium
Est. Annual Taxes
- $2,064
Year Built
- Built in 1990
HOA Fees
- $386 Monthly HOA Fees
Parking
- 1 Assigned Parking Space
Home Design
- Contemporary Architecture
- Brick Exterior Construction
Interior Spaces
- 647 Sq Ft Home
- Property has 1 Level
- Open Floorplan
- Ceiling Fan
- Window Treatments
- Combination Dining and Living Room
- Wood Flooring
- Security Gate
- Stacked Washer and Dryer
Kitchen
- Electric Oven or Range
- Self-Cleaning Oven
- Microwave
- Dishwasher
- Upgraded Countertops
- Disposal
Bedrooms and Bathrooms
- 1 Main Level Bedroom
- En-Suite Bathroom
- 1 Full Bathroom
Accessible Home Design
- Accessible Elevator Installed
Utilities
- Central Air
- Heat Pump System
- Vented Exhaust Fan
- Electric Water Heater
Listing and Financial Details
- Assessor Parcel Number 50691190
Community Details
Overview
- Moving Fees Required
- Association fees include management, insurance, pool(s), sewer, snow removal, water, security gate, exterior building maintenance
- Low-Rise Condominium
- Pointe At Park C Community
- Pointe At Park Center Subdivision
- The community has rules related to covenants, moving in times
Amenities
- Common Area
- Community Center
Recreation
- Fitness Center
- Community Pool
Security
- Gated Community
- Fire and Smoke Detector
- Fire Sprinkler System
Ownership History
Purchase Details
Home Financials for this Owner
Home Financials are based on the most recent Mortgage that was taken out on this home.Purchase Details
Home Financials for this Owner
Home Financials are based on the most recent Mortgage that was taken out on this home.Purchase Details
Purchase Details
Purchase Details
Home Financials for this Owner
Home Financials are based on the most recent Mortgage that was taken out on this home.Similar Homes in Alexandria, VA
Home Values in the Area
Average Home Value in this Area
Purchase History
| Date | Type | Sale Price | Title Company |
|---|---|---|---|
| Warranty Deed | $197,500 | Universal Title | |
| Warranty Deed | $199,990 | -- | |
| Warranty Deed | $145,000 | -- | |
| Warranty Deed | $275,000 | -- | |
| Deed | $184,900 | -- |
Mortgage History
| Date | Status | Loan Amount | Loan Type |
|---|---|---|---|
| Previous Owner | $159,990 | New Conventional | |
| Previous Owner | $72,615 | Credit Line Revolving | |
| Previous Owner | $147,920 | New Conventional |
Property History
| Date | Event | Price | Change | Sq Ft Price |
|---|---|---|---|---|
| 10/30/2016 10/30/16 | Rented | $1,400 | -3.4% | -- |
| 10/30/2016 10/30/16 | Under Contract | -- | -- | -- |
| 10/21/2016 10/21/16 | For Rent | $1,450 | 0.0% | -- |
| 10/17/2016 10/17/16 | Sold | $197,500 | -5.5% | $305 / Sq Ft |
| 09/03/2016 09/03/16 | Pending | -- | -- | -- |
| 06/22/2016 06/22/16 | For Sale | $209,000 | -- | $323 / Sq Ft |
Tax History Compared to Growth
Tax History
| Year | Tax Paid | Tax Assessment Tax Assessment Total Assessment is a certain percentage of the fair market value that is determined by local assessors to be the total taxable value of land and additions on the property. | Land | Improvement |
|---|---|---|---|---|
| 2024 | $3,251 | $278,620 | $115,180 | $163,440 |
| 2023 | $2,766 | $249,206 | $112,922 | $136,284 |
| 2022 | $2,766 | $249,206 | $112,922 | $136,284 |
| 2021 | $2,766 | $249,206 | $112,922 | $136,284 |
| 2020 | $2,455 | $222,505 | $100,823 | $121,682 |
| 2019 | $2,318 | $205,124 | $92,498 | $112,626 |
| 2018 | $2,224 | $196,775 | $88,941 | $107,834 |
| 2017 | $2,255 | $199,589 | $90,295 | $109,294 |
| 2016 | $2,064 | $192,373 | $86,822 | $105,551 |
| 2015 | $2,006 | $192,373 | $86,822 | $105,551 |
| 2014 | $2,006 | $192,373 | $86,822 | $105,551 |
Agents Affiliated with this Home
-
Myung Hee Kang
M
Seller's Agent in 2016
Myung Hee Kang
Gangnam Realty & Management
(703) 256-3789
57 Total Sales
-
Sherilee Cronin

Seller's Agent in 2016
Sherilee Cronin
Compass
(571) 451-7577
1 in this area
75 Total Sales
Map
Source: Bright MLS
MLS Number: 1000517477
APN: 012.03-0A-07-4164
- 3307 Wyndham Cir Unit 4163
- 3303 Wyndham Cir Unit 347
- 3303 Wyndham Cir Unit 348
- 3311 Wyndham Cir Unit 1199
- 3310 Wyndham Cir Unit 111
- 3313 Wyndham Cir Unit 4209
- 3313 Wyndham Cir Unit 3210
- 3313 Wyndham Cir Unit 1218
- 3315 Wyndham Cir Unit 1223
- 3315 Wyndham Cir Unit 4236
- 4550 Strutfield Ln Unit 2203
- 4560 Strutfield Ln Unit 1212
- 4560 Strutfield Ln Unit 1203
- 4551 Strutfield Ln Unit 4132
- 2500 N Van Dorn St Unit 912
- 2500 N Van Dorn St Unit 801
- 2500 N Van Dorn St Unit 1110
- 2500 N Van Dorn St Unit 1006
- 2500 N Van Dorn St Unit 401
- 2500 N Van Dorn St Unit 1518
