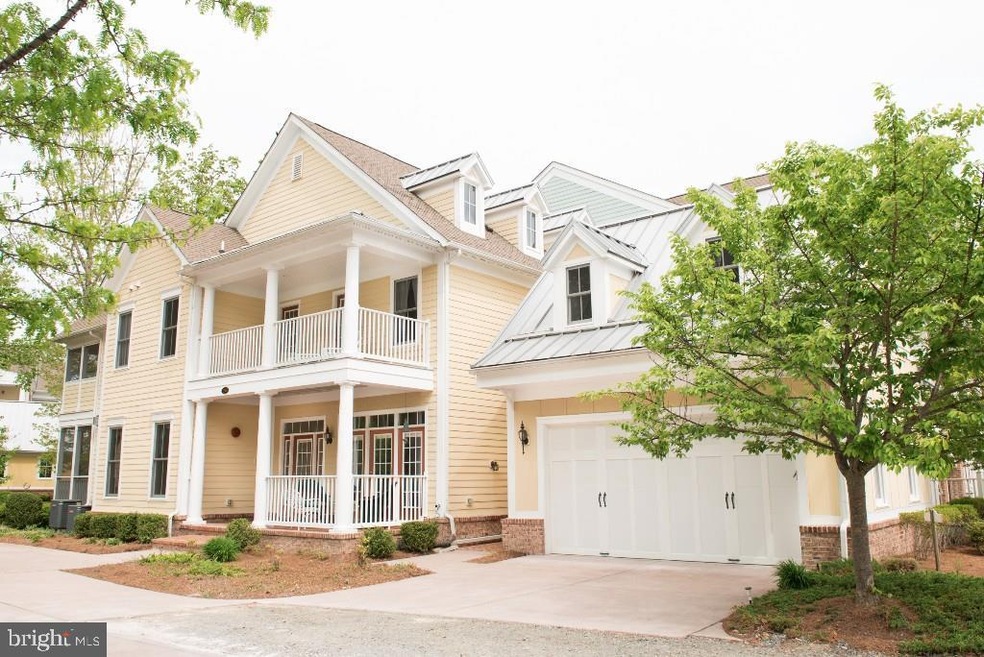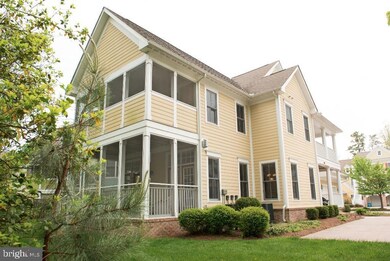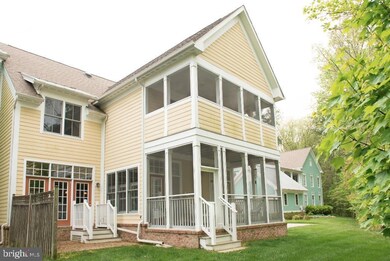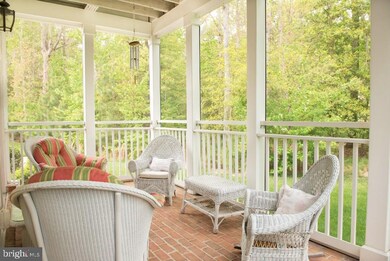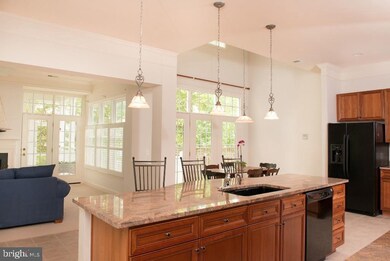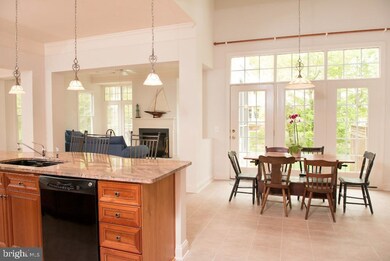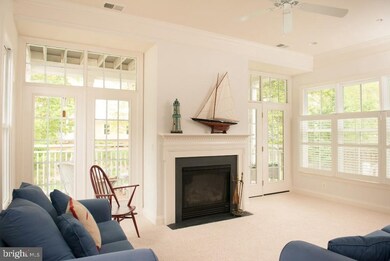
33074 Secluded Path Unit 117 Millsboro, DE 19966
The Peninsula NeighborhoodEstimated Value: $588,128 - $822,000
Highlights
- Beach
- Golf Course Community
- Fitness Center
- Pier or Dock
- Water Access
- Gated Community
About This Home
As of March 2016Beautiful, pristine condition end unit feels like a single family home at the end of a quiet cul-de-sac overlooking woods. 4 porches and patio. Spacious interior and large open area in kitchen and family room is great for entertaining! 4th bedroom over the garage had a full bath and is great for office, studio or bedroom! 5 star resort living, Jack Nicklaus golf, tennis, indoor/outdoor/wave pool, bay beach, fishing pier, nature trails.
Last Agent to Sell the Property
Compass License #RS-0022639 Listed on: 01/01/2015

Townhouse Details
Home Type
- Townhome
Est. Annual Taxes
- $1,550
Year Built
- Built in 2006
Lot Details
- Cul-De-Sac
- Sprinkler System
HOA Fees
Home Design
- Architectural Shingle Roof
- Metal Roof
- Concrete Perimeter Foundation
- Stick Built Home
Interior Spaces
- 3,152 Sq Ft Home
- Property has 2 Levels
- Vaulted Ceiling
- Ceiling Fan
- Gas Fireplace
- Insulated Windows
- Window Treatments
- Window Screens
- Mud Room
- Great Room
- Family Room
- Living Room
- Dining Room
- Den
- Loft
- Attic
Kitchen
- Breakfast Area or Nook
- Eat-In Kitchen
- Double Oven
- Cooktop
- Microwave
- Ice Maker
- Dishwasher
- Kitchen Island
- Disposal
Flooring
- Carpet
- Tile or Brick
Bedrooms and Bathrooms
- 4 Bedrooms
- En-Suite Primary Bedroom
Laundry
- Laundry Room
- Electric Dryer
- Washer
Parking
- Attached Garage
- Garage Door Opener
Outdoor Features
- Water Access
- Screened Patio
- Porch
Utilities
- Forced Air Zoned Heating and Cooling System
- Cooling System Utilizes Bottled Gas
- Heating System Uses Propane
- Heat Pump System
- Vented Exhaust Fan
- Propane Water Heater
- Private Sewer
Listing and Financial Details
- Assessor Parcel Number 234-30.00-305.01-117
Community Details
Overview
- Association fees include lawn maintenance
- Peninsula Subdivision
Recreation
- Pier or Dock
- Beach
- Golf Course Community
- Tennis Courts
- Fitness Center
- Community Indoor Pool
- Community Spa
- Jogging Path
Additional Features
- Recreation Room
- Gated Community
Similar Homes in Millsboro, DE
Home Values in the Area
Average Home Value in this Area
Property History
| Date | Event | Price | Change | Sq Ft Price |
|---|---|---|---|---|
| 03/24/2016 03/24/16 | Sold | $432,000 | 0.0% | $137 / Sq Ft |
| 01/18/2016 01/18/16 | Pending | -- | -- | -- |
| 01/01/2015 01/01/15 | For Sale | $432,000 | -- | $137 / Sq Ft |
Tax History Compared to Growth
Tax History
| Year | Tax Paid | Tax Assessment Tax Assessment Total Assessment is a certain percentage of the fair market value that is determined by local assessors to be the total taxable value of land and additions on the property. | Land | Improvement |
|---|---|---|---|---|
| 2024 | $1,550 | $35,750 | $0 | $35,750 |
| 2023 | $1,561 | $35,750 | $0 | $35,750 |
| 2022 | $1,520 | $35,750 | $0 | $35,750 |
| 2021 | $1,474 | $35,750 | $0 | $35,750 |
| 2020 | $1,407 | $35,750 | $0 | $35,750 |
| 2019 | $1,376 | $35,750 | $0 | $35,750 |
| 2018 | $1,414 | $36,750 | $0 | $0 |
| 2017 | $1,425 | $36,750 | $0 | $0 |
| 2016 | $1,259 | $36,750 | $0 | $0 |
| 2015 | $1,273 | $36,750 | $0 | $0 |
| 2014 | $1,253 | $36,750 | $0 | $0 |
Agents Affiliated with this Home
-
Valerie Ellenberger

Seller's Agent in 2016
Valerie Ellenberger
Compass
(240) 401-4677
102 in this area
121 Total Sales
Map
Source: Bright MLS
MLS Number: 1001002050
APN: 234-30.00-305.01-117
- 33072 Secluded Path
- 22196 Dune Cir
- 22211 Dune Cir
- 23749 Brickwalk Dr Unit 6
- 30315 Pipit Ct
- 23741 Brickwalk Dr
- 22253 Dune Cir
- 23735 Brickwalk Dr
- 23733 Brickwalk Dr Unit 67
- 23720 Brickwalk Dr
- 23716 Brickwalk Dr
- Lilac model To-Be-Bu Tbd
- 27434 S Nicklaus Ave Unit 76
- Hadley To-Be-Built H Tbd
- 23710 Brickwalk Dr Unit 14
- 23835 Quiet Waters Ave
- 23704 Brickwalk Dr
- 0 4 87 Acres Oak Orchard Rd
- 23815 Quiet Waters Ave Unit 7
- 23817 Quiet Waters Ave
- 33074 Secluded Path Unit 117
- 33080 Secluded Path Unit 118
- 33080 Secluded Path
- 33070 Secluded Path Unit 115
- 33082 Secluded Path Unit 119
- 33082 Secluded Path Unit 119
- 33068 Secluded Path Unit 114
- 33068 Secluded Path
- 33077 Secluded Path Unit 122
- 33077 Secluded Path
- 33066 Secluded Path Unit 115
- 33066 Secluded Path Unit 113
- 33066 Secluded Path
- 33067 Secluded Path Unit 125
- 33067 Secluded Path
- 33081 Secluded Path
- 33003 Conservation Dr Unit 105
- 33005 Conservation Dr Unit 104
- 33007 Conservation Dr
- 33007 Conservation Dr Unit 103
