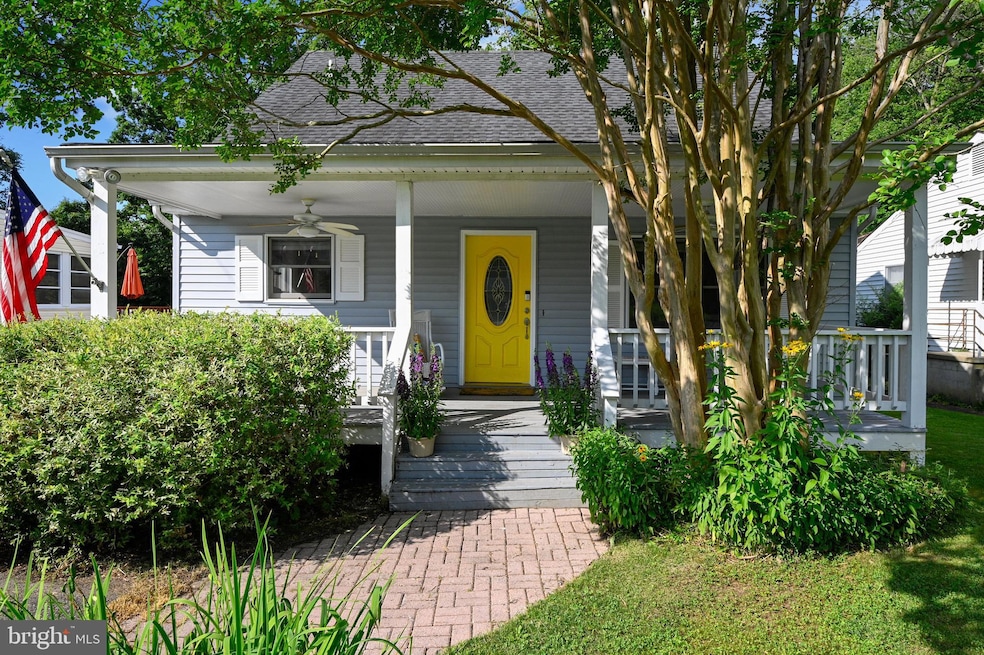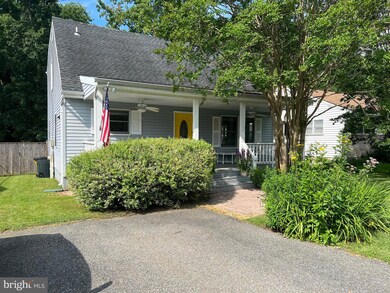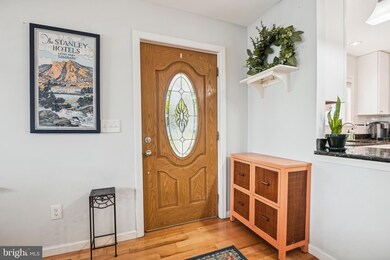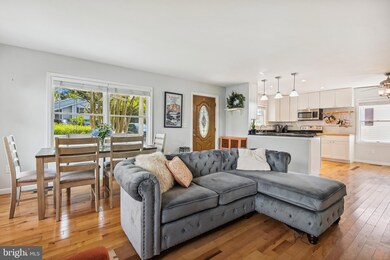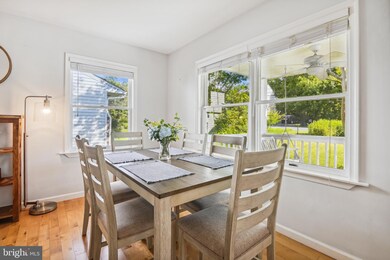
3308 Arundel on The Bay Rd Annapolis, MD 21403
Highlights
- 5 Dock Slips
- Canoe or Kayak Water Access
- Fishing Allowed
- Home fronts navigable water
- Boat Ramp
- Open Floorplan
About This Home
As of September 2022Don't miss the opportunity to own this wonderful home located in the amenity rich community of Oyster Harbor! The open floor plan on the main level features hardwood flooring and a combination kitchen, living and dining room with plenty of windows to allow the entire area to bask in natural light. The kitchen features a gorgeous contrast of white cabinets and black granite countertops. All stainless steel appliances and a huge walk-in pantry make this the perfect space to whip up all your culinary creations! A second living area on the main level can be used as a main level primary suite as it has an attached full bath, or as a family room with walkout to an expansive patio in the back yard. Upstairs there are two bedrooms with a full bathroom featuring a dual vanity and recessed lighting. A bonus room can be used as storage room or dressing room/closet. A fully enclosed back yard has a 6' privacy fence and gorgeous stone patio to entertain or enjoy the afternoon sun alone. Fall nights can be spent around the fire pit next to the Maryland native planting garden. The community of Oyster Harbor is a water lover's dream featuring a swimming beach, boat ramp, a total of 39 slips, kayak rack, fishing pier and much more! More information about the community is available at.
Last Agent to Sell the Property
Coldwell Banker Realty License #645524 Listed on: 07/29/2022

Home Details
Home Type
- Single Family
Est. Annual Taxes
- $4,249
Year Built
- Built in 1989
Lot Details
- 8,399 Sq Ft Lot
- Home fronts navigable water
- Creek or Stream
- Privacy Fence
- Wood Fence
- Landscaped
- Extensive Hardscape
- Back and Front Yard
- Property is in very good condition
- Property is zoned R2
Home Design
- Shingle Roof
- Vinyl Siding
Interior Spaces
- 1,590 Sq Ft Home
- Property has 2 Levels
- Open Floorplan
- Built-In Features
- Ceiling Fan
- Recessed Lighting
- Family Room Off Kitchen
- Crawl Space
- Attic
Kitchen
- Electric Oven or Range
- Stove
- Built-In Microwave
- Ice Maker
- Dishwasher
Flooring
- Wood
- Carpet
Bedrooms and Bathrooms
- En-Suite Bathroom
Laundry
- Laundry in unit
- Stacked Washer and Dryer
Parking
- 4 Parking Spaces
- 4 Driveway Spaces
- Private Parking
- Free Parking
Outdoor Features
- Canoe or Kayak Water Access
- Private Water Access
- Swimming Allowed
- Boat Ramp
- 5 Dock Slips
- Physical Dock Slip Conveys
- Powered Boats Permitted
- Shed
- Outbuilding
- Brick Porch or Patio
Location
- Suburban Location
Schools
- Hillsmere Elementary School
- Annapolis Middle School
- Annapolis High School
Utilities
- Central Air
- Heat Pump System
- Vented Exhaust Fan
- Water Treatment System
- Electric Water Heater
- Municipal Trash
Listing and Financial Details
- Tax Lot 8
- Assessor Parcel Number 020259703491600
Community Details
Overview
- No Home Owners Association
- Oyster Harbor Subdivision
Recreation
- 39 Community Slips
- 3 Community Docks
- Fishing Allowed
Ownership History
Purchase Details
Home Financials for this Owner
Home Financials are based on the most recent Mortgage that was taken out on this home.Purchase Details
Home Financials for this Owner
Home Financials are based on the most recent Mortgage that was taken out on this home.Purchase Details
Home Financials for this Owner
Home Financials are based on the most recent Mortgage that was taken out on this home.Purchase Details
Home Financials for this Owner
Home Financials are based on the most recent Mortgage that was taken out on this home.Purchase Details
Purchase Details
Purchase Details
Purchase Details
Purchase Details
Similar Homes in Annapolis, MD
Home Values in the Area
Average Home Value in this Area
Purchase History
| Date | Type | Sale Price | Title Company |
|---|---|---|---|
| Deed | $520,000 | -- | |
| Deed | $410,000 | Mid Atlantic Setmnt Svcs Llc | |
| Deed | $360,000 | First Equity Title Corp | |
| Deed | $201,600 | Westcor Title Insurance | |
| Interfamily Deed Transfer | -- | None Available | |
| Deed | -- | -- | |
| Deed | -- | -- | |
| Deed | $249,900 | -- | |
| Deed | $136,000 | -- |
Mortgage History
| Date | Status | Loan Amount | Loan Type |
|---|---|---|---|
| Open | $531,960 | VA | |
| Previous Owner | $418,815 | VA | |
| Previous Owner | $342,000 | New Conventional | |
| Previous Owner | $353,600 | Stand Alone Second | |
| Previous Owner | $332,000 | Stand Alone Refi Refinance Of Original Loan | |
| Previous Owner | $244,000 | New Conventional | |
| Previous Owner | $100,000 | Credit Line Revolving | |
| Closed | -- | No Value Available |
Property History
| Date | Event | Price | Change | Sq Ft Price |
|---|---|---|---|---|
| 09/16/2022 09/16/22 | Sold | $520,000 | +10.7% | $327 / Sq Ft |
| 08/01/2022 08/01/22 | Pending | -- | -- | -- |
| 07/29/2022 07/29/22 | For Sale | $469,900 | +14.6% | $296 / Sq Ft |
| 12/16/2019 12/16/19 | Sold | $410,000 | -3.5% | $258 / Sq Ft |
| 10/28/2019 10/28/19 | Pending | -- | -- | -- |
| 10/16/2019 10/16/19 | For Sale | $425,000 | +18.1% | $267 / Sq Ft |
| 01/30/2014 01/30/14 | Sold | $360,000 | -1.4% | $242 / Sq Ft |
| 12/19/2013 12/19/13 | Pending | -- | -- | -- |
| 11/26/2013 11/26/13 | Price Changed | $364,987 | -1.4% | $246 / Sq Ft |
| 11/14/2013 11/14/13 | Price Changed | $369,987 | -1.6% | $249 / Sq Ft |
| 11/05/2013 11/05/13 | Price Changed | $375,900 | -1.1% | $253 / Sq Ft |
| 10/30/2013 10/30/13 | Price Changed | $379,987 | -1.3% | $256 / Sq Ft |
| 10/21/2013 10/21/13 | For Sale | $384,900 | +90.9% | $259 / Sq Ft |
| 08/30/2013 08/30/13 | Sold | $201,600 | 0.0% | $136 / Sq Ft |
| 05/17/2013 05/17/13 | Pending | -- | -- | -- |
| 05/17/2013 05/17/13 | Price Changed | $201,600 | -10.9% | $136 / Sq Ft |
| 04/26/2013 04/26/13 | Price Changed | $226,300 | -9.8% | $152 / Sq Ft |
| 04/04/2013 04/04/13 | Price Changed | $251,000 | -8.7% | $169 / Sq Ft |
| 03/14/2013 03/14/13 | Price Changed | $275,000 | -8.4% | $185 / Sq Ft |
| 02/21/2013 02/21/13 | Price Changed | $300,300 | -7.6% | $202 / Sq Ft |
| 02/12/2013 02/12/13 | For Sale | $325,000 | -- | $219 / Sq Ft |
Tax History Compared to Growth
Tax History
| Year | Tax Paid | Tax Assessment Tax Assessment Total Assessment is a certain percentage of the fair market value that is determined by local assessors to be the total taxable value of land and additions on the property. | Land | Improvement |
|---|---|---|---|---|
| 2024 | $5,902 | $416,700 | $0 | $0 |
| 2023 | $5,647 | $379,800 | $228,100 | $151,700 |
| 2022 | $2,886 | $376,867 | $0 | $0 |
| 2021 | $5,695 | $373,933 | $0 | $0 |
| 2020 | $2,770 | $371,000 | $228,100 | $142,900 |
| 2019 | $5,194 | $365,000 | $0 | $0 |
| 2018 | $3,640 | $359,000 | $0 | $0 |
| 2017 | $4,698 | $353,000 | $0 | $0 |
| 2016 | -- | $332,700 | $0 | $0 |
| 2015 | -- | $312,400 | $0 | $0 |
| 2014 | -- | $292,100 | $0 | $0 |
Agents Affiliated with this Home
-

Seller's Agent in 2022
Brian Dare
Coldwell Banker (NRT-Southeast-MidAtlantic)
(443) 623-3083
1 in this area
21 Total Sales
-

Buyer's Agent in 2022
Kathy Kiriazoglo Cole
Douglas Realty, LLC
(410) 255-3690
1 in this area
22 Total Sales
-

Seller's Agent in 2019
Chad Robertson
Compass
(757) 642-6111
7 in this area
107 Total Sales
-

Seller's Agent in 2014
Daniel Khoshtinat
RE/MAX
(301) 858-9600
88 Total Sales
-

Buyer's Agent in 2014
Lynne Ferrante
BHHS PenFed (actual)
(301) 742-1742
2 in this area
55 Total Sales
-

Seller's Agent in 2013
Al Powell
RE/MAX
(202) 369-3399
23 Total Sales
Map
Source: Bright MLS
MLS Number: MDAA2040788
APN: 02-597-03491600
- 1227 Cross Rd
- 1242 Creek Dr
- 1221 Creek Dr
- 1227 Creek Dr
- 1407 Chesapeake Ave
- 3412 Hidden River View Rd
- 1323 Washington Dr
- 1192 Bay Highlands Dr
- 3365 Arundel on The Bay Rd
- 3268 Kitty Duvall Dr
- 1350 Fishing Creek Rd
- 1352 Fishing Creek Rd
- 3403 Niagara Rd
- 3300 Shore Dr
- 1367 Cedar Ave
- 3210 Bruce Ave
- 3209 Henson Ave
- 1230 Crummell Ave
- 1241 Cherry Tree Ln
- 3447 Rockway Ave
