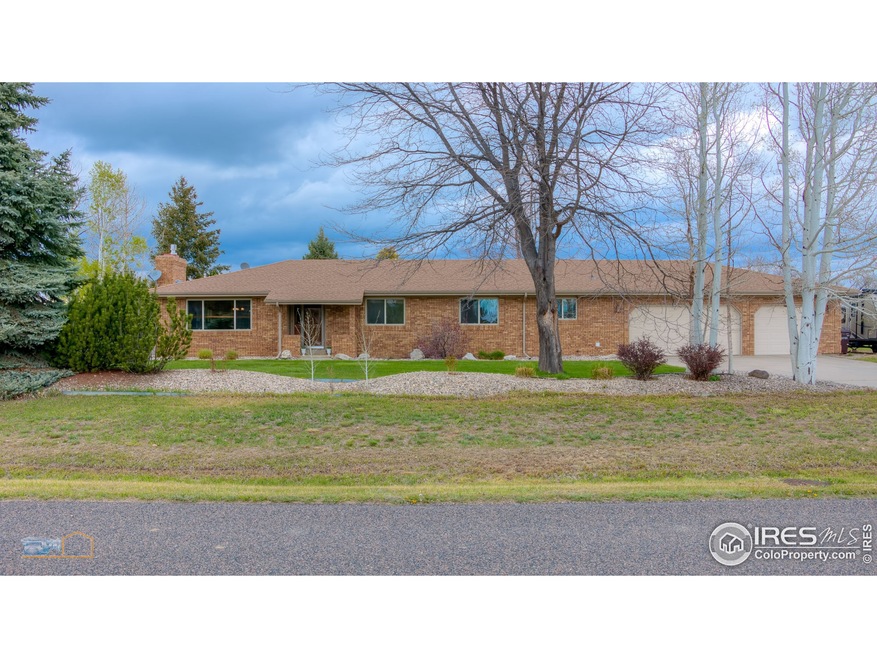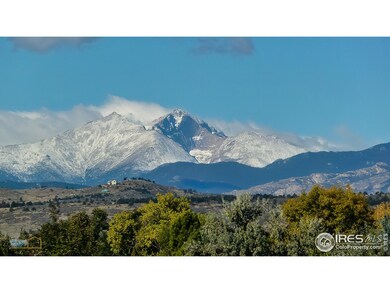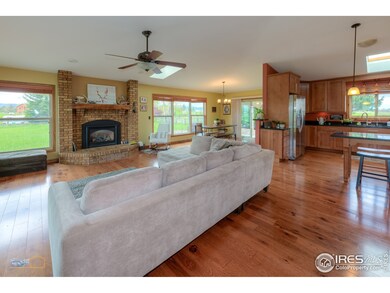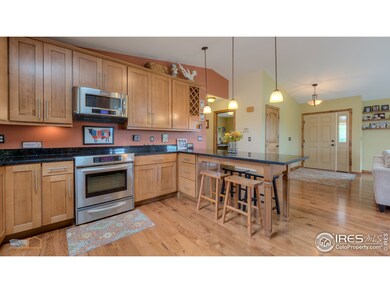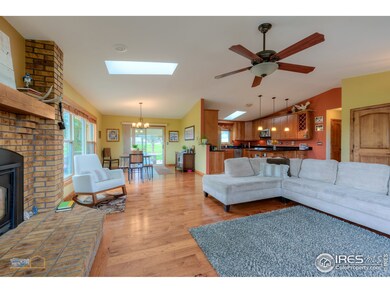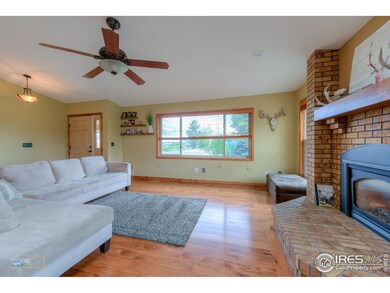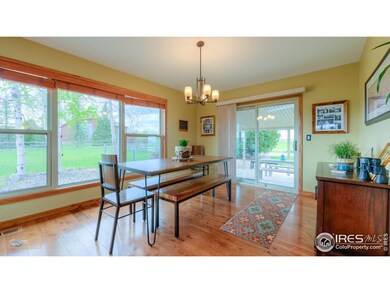
3308 Branding Iron Way Berthoud, CO 80513
Highlights
- Horses Allowed On Property
- Spa
- Mountain View
- Berthoud Elementary School Rated A-
- Open Floorplan
- Contemporary Architecture
About This Home
As of June 2019A SLICE OF HEAVEN! Gorgeous 3 bed 2 bath ranch style complete remodel on 2.1 peaceful acres. FANTASTIC MOUNTAIN VIEWS & beautiful sunsets! Wide plank Hickory floors with custom alder doors & woodwork. Kitchen has maple cabinets, granite & stainless appliances. Bathrooms are new too.In addition to the beautiful home there is a 3 car heated garage & a storage building. Horses allowed. Home has a newer roof, windows, A/C, furnace and patio. Close to downtown Berthoud, TPC golf course & Carter Lake.
Home Details
Home Type
- Single Family
Est. Annual Taxes
- $4,470
Year Built
- Built in 1985
Lot Details
- 2.1 Acre Lot
- Property fronts a county road
- Southern Exposure
- Chain Link Fence
- Level Lot
- Sprinkler System
- Property is zoned FA-1
HOA Fees
- $6 Monthly HOA Fees
Parking
- 3 Car Attached Garage
- Heated Garage
Home Design
- Contemporary Architecture
- Brick Veneer
- Wood Frame Construction
- Composition Roof
Interior Spaces
- 1,820 Sq Ft Home
- 1-Story Property
- Open Floorplan
- Cathedral Ceiling
- Ceiling Fan
- Skylights
- Double Pane Windows
- Window Treatments
- Wood Frame Window
- Living Room with Fireplace
- Dining Room
- Mountain Views
- Unfinished Basement
- Partial Basement
Kitchen
- Eat-In Kitchen
- <<doubleOvenToken>>
- Electric Oven or Range
- <<microwave>>
Flooring
- Wood
- Carpet
Bedrooms and Bathrooms
- 3 Bedrooms
- Primary Bathroom is a Full Bathroom
- Primary bathroom on main floor
- Walk-in Shower
Laundry
- Laundry on main level
- Dryer
- Washer
Outdoor Features
- Spa
- Patio
- Outdoor Storage
Schools
- Berthoud Elementary School
- Turner Middle School
- Berthoud High School
Horse Facilities and Amenities
- Horses Allowed On Property
Utilities
- Forced Air Heating and Cooling System
- Water Rights
Community Details
- Western Mini Ranches Subdivision
Listing and Financial Details
- Assessor Parcel Number R0119474
Ownership History
Purchase Details
Home Financials for this Owner
Home Financials are based on the most recent Mortgage that was taken out on this home.Purchase Details
Home Financials for this Owner
Home Financials are based on the most recent Mortgage that was taken out on this home.Purchase Details
Home Financials for this Owner
Home Financials are based on the most recent Mortgage that was taken out on this home.Purchase Details
Similar Homes in Berthoud, CO
Home Values in the Area
Average Home Value in this Area
Purchase History
| Date | Type | Sale Price | Title Company |
|---|---|---|---|
| Special Warranty Deed | $652,000 | Fidelity National Title | |
| Warranty Deed | $450,000 | Heritage Title | |
| Warranty Deed | $369,000 | Stewart Title | |
| Warranty Deed | $183,500 | -- |
Mortgage History
| Date | Status | Loan Amount | Loan Type |
|---|---|---|---|
| Open | $446,400 | New Conventional | |
| Closed | $452,000 | New Conventional | |
| Previous Owner | $382,500 | New Conventional | |
| Previous Owner | $328,000 | New Conventional | |
| Previous Owner | $20,500 | Credit Line Revolving | |
| Previous Owner | $94,750 | Stand Alone Second | |
| Previous Owner | $25,000 | Credit Line Revolving | |
| Previous Owner | $299,750 | Unknown | |
| Previous Owner | $74,800 | Credit Line Revolving | |
| Previous Owner | $295,200 | New Conventional | |
| Previous Owner | $150,000 | Unknown | |
| Closed | $36,900 | No Value Available |
Property History
| Date | Event | Price | Change | Sq Ft Price |
|---|---|---|---|---|
| 09/04/2020 09/04/20 | Off Market | $652,000 | -- | -- |
| 05/03/2020 05/03/20 | Off Market | $450,000 | -- | -- |
| 06/07/2019 06/07/19 | Sold | $652,000 | +1.9% | $358 / Sq Ft |
| 05/02/2019 05/02/19 | For Sale | $639,900 | +42.2% | $352 / Sq Ft |
| 07/29/2014 07/29/14 | Sold | $450,000 | 0.0% | $247 / Sq Ft |
| 06/29/2014 06/29/14 | Pending | -- | -- | -- |
| 04/03/2014 04/03/14 | For Sale | $450,000 | -- | $247 / Sq Ft |
Tax History Compared to Growth
Tax History
| Year | Tax Paid | Tax Assessment Tax Assessment Total Assessment is a certain percentage of the fair market value that is determined by local assessors to be the total taxable value of land and additions on the property. | Land | Improvement |
|---|---|---|---|---|
| 2025 | $4,463 | $55,268 | $18,425 | $36,843 |
| 2024 | $4,316 | $55,268 | $18,425 | $36,843 |
| 2022 | $3,685 | $42,721 | $8,166 | $34,555 |
| 2021 | $3,788 | $43,951 | $8,401 | $35,550 |
| 2020 | $3,493 | $40,519 | $8,401 | $32,118 |
| 2019 | $3,442 | $40,519 | $8,401 | $32,118 |
| 2018 | $4,470 | $36,209 | $8,460 | $27,749 |
| 2017 | $4,057 | $36,209 | $8,460 | $27,749 |
| 2016 | $3,977 | $34,109 | $9,353 | $24,756 |
| 2015 | $3,959 | $34,110 | $9,350 | $24,760 |
| 2014 | $2,107 | $25,290 | $9,350 | $15,940 |
Agents Affiliated with this Home
-
Irene Shaffer

Seller's Agent in 2019
Irene Shaffer
RE/MAX
(303) 449-7000
22 Total Sales
-
April Neuhaus

Buyer's Agent in 2019
April Neuhaus
Neuhaus Real Estate Inc
(970) 213-9394
114 Total Sales
-
Holly Cerretani

Seller's Agent in 2014
Holly Cerretani
RE/MAX
(303) 818-5886
9 Total Sales
Map
Source: IRES MLS
MLS Number: 879788
APN: 94204-05-005
- 2800 Lake Hollow Rd
- 3400 Erving Ct
- 3412 Erving Ct
- 612 Joyce Ct
- 205 S County Road 23
- 3520 W County Road 8
- 0 W County Road 8e Unit RECIR1018960
- 1916 W County Road 6
- 3825 Nations Way
- 1428 S County Road 23e
- 4808 Beverly Dr
- 1805 W County Road 8
- 0 Beverly Dr
- 867 Carvin Ct
- 1720 Chaparro Cir
- 2017 Vaquero St
- 1784 Glacier Ave
- 1776 Glacier Ave
- 975 William Way
- 871 N County Road 23e
