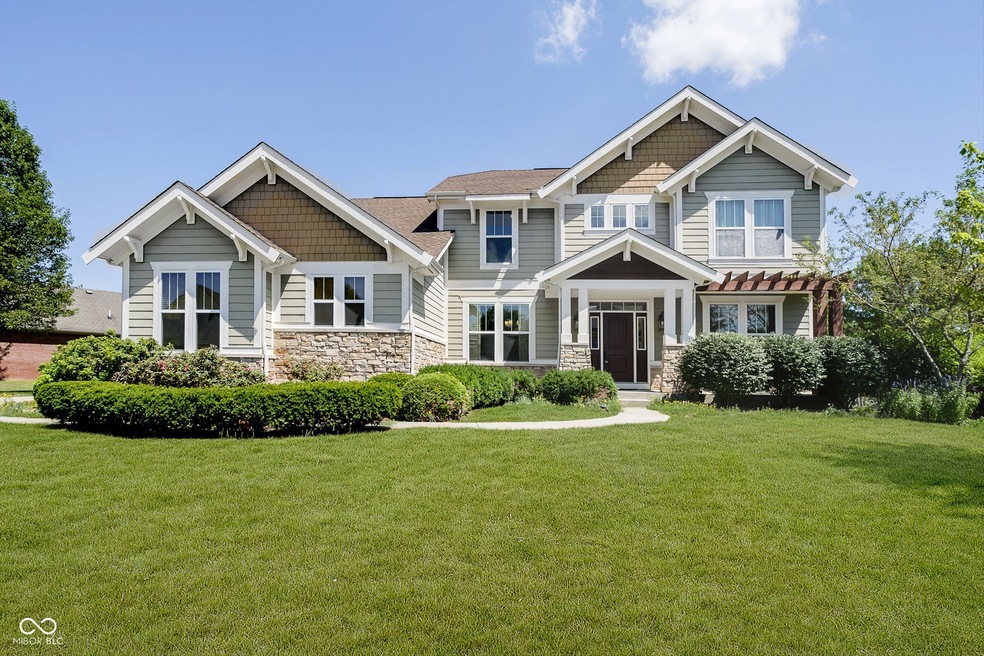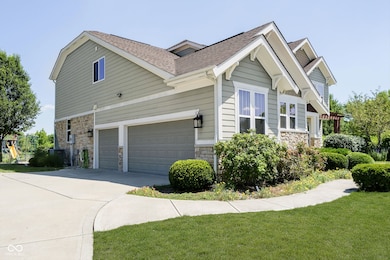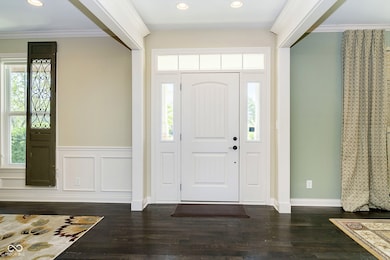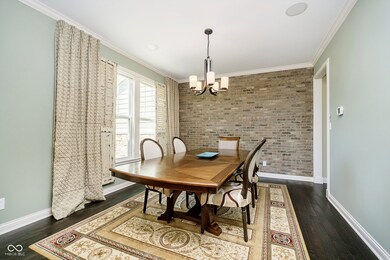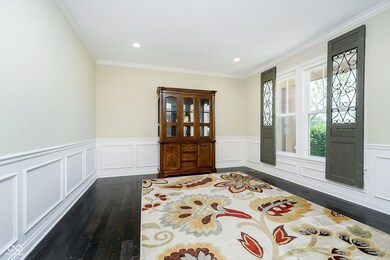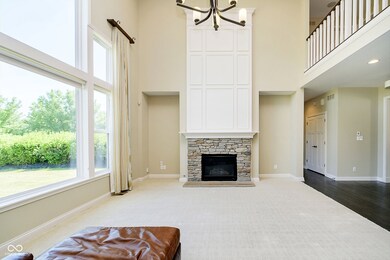
3308 Cheyenne Ct Bargersville, IN 46106
Highlights
- 0.72 Acre Lot
- Craftsman Architecture
- Vaulted Ceiling
- Maple Grove Elementary School Rated A
- Mature Trees
- Wood Flooring
About This Home
As of August 2024As a former Stanton model, this Fischers semi-custom home has all the bells and whistles you have been looking for! A 4bedrm, 4.5 bath Executive Retreat located on 3/4 acre, corner lot, in the sought-after Reserve At Somerset neighborhood. Once you arrive you are greeted with a grand two-story Entry that guides you into the Great Room showing off its natural light and floor to ceiling gas fireplace. An entertainers delight, this open concept floorplan boasts a chef's kitchen equipped with a new gas cooktop, double ovens, oversized island, eat-in kitchen, and walk-in pantry! The main floor also features a study, office/flex, and formal dining each having unique upgrades such as crown molding, wainscoting, and exposed brick. Relax in your finished basement supplied with a wet bar/kitchen, multiple egress windows, full bathroom, and ample unfinished space to finish or use as storage. Don't forget the upper level hosts four bedrooms each with walk-in closets and abundant private space. The Primary Bedroom has sitting room, and ensuite bath that includes split vanities, walk-in shower, garden spa tub and a closet big enough to call a room! You will love that the Utility Room and 3-Car Garage has space for everything! Located in the beloved Center Grove Community Schools. Seller is willing to provide concession.
Last Agent to Sell the Property
The Agency Indy Brokerage Email: jessica@housandco.com License #RB19001131 Listed on: 06/28/2024

Home Details
Home Type
- Single Family
Est. Annual Taxes
- $5,024
Year Built
- Built in 2011
Lot Details
- 0.72 Acre Lot
- Corner Lot
- Mature Trees
HOA Fees
- $50 Monthly HOA Fees
Parking
- 3 Car Attached Garage
Home Design
- Craftsman Architecture
- Concrete Perimeter Foundation
- Vinyl Construction Material
Interior Spaces
- 2-Story Property
- Wet Bar
- Wired For Sound
- Bar Fridge
- Vaulted Ceiling
- Vinyl Clad Windows
- Window Screens
- Entrance Foyer
- Family Room with Fireplace
- Wood Flooring
- Attic Access Panel
Kitchen
- Eat-In Kitchen
- Double Oven
- Gas Cooktop
- Dishwasher
- Kitchen Island
- Disposal
Bedrooms and Bathrooms
- 4 Bedrooms
- Walk-In Closet
Laundry
- Laundry Room
- Dryer
- Washer
Basement
- 9 Foot Basement Ceiling Height
- Sump Pump with Backup
- Basement Window Egress
Home Security
- Security System Owned
- Fire and Smoke Detector
Outdoor Features
- Covered patio or porch
Schools
- Maple Grove Elementary School
- Center Grove High School
Utilities
- Forced Air Heating System
- Programmable Thermostat
- Water Heater
Community Details
- Association fees include clubhouse, maintenance, parkplayground, tennis court(s)
- Reserve At Somerset Subdivision
Listing and Financial Details
- Tax Lot 1
- Assessor Parcel Number 410423012010000039
- Seller Concessions Not Offered
Ownership History
Purchase Details
Home Financials for this Owner
Home Financials are based on the most recent Mortgage that was taken out on this home.Purchase Details
Home Financials for this Owner
Home Financials are based on the most recent Mortgage that was taken out on this home.Purchase Details
Similar Homes in Bargersville, IN
Home Values in the Area
Average Home Value in this Area
Purchase History
| Date | Type | Sale Price | Title Company |
|---|---|---|---|
| Warranty Deed | $686,000 | Chicago Title | |
| Warranty Deed | -- | Attorney | |
| Deed | -- | None Available |
Mortgage History
| Date | Status | Loan Amount | Loan Type |
|---|---|---|---|
| Open | $651,700 | New Conventional | |
| Previous Owner | $368,000 | New Conventional |
Property History
| Date | Event | Price | Change | Sq Ft Price |
|---|---|---|---|---|
| 08/05/2024 08/05/24 | Sold | $686,000 | -3.4% | $153 / Sq Ft |
| 07/06/2024 07/06/24 | Pending | -- | -- | -- |
| 06/28/2024 06/28/24 | For Sale | $710,000 | +54.3% | $159 / Sq Ft |
| 01/22/2016 01/22/16 | Sold | $460,000 | -5.9% | $104 / Sq Ft |
| 12/14/2015 12/14/15 | Pending | -- | -- | -- |
| 11/19/2015 11/19/15 | For Sale | $489,000 | 0.0% | $110 / Sq Ft |
| 11/02/2015 11/02/15 | Pending | -- | -- | -- |
| 10/27/2015 10/27/15 | Price Changed | $489,000 | -2.0% | $110 / Sq Ft |
| 10/02/2015 10/02/15 | For Sale | $499,000 | -- | $113 / Sq Ft |
Tax History Compared to Growth
Tax History
| Year | Tax Paid | Tax Assessment Tax Assessment Total Assessment is a certain percentage of the fair market value that is determined by local assessors to be the total taxable value of land and additions on the property. | Land | Improvement |
|---|---|---|---|---|
| 2024 | $5,109 | $510,900 | $69,400 | $441,500 |
| 2023 | $5,024 | $502,400 | $69,400 | $433,000 |
| 2022 | $5,224 | $522,400 | $69,400 | $453,000 |
| 2021 | $4,092 | $409,200 | $69,400 | $339,800 |
| 2020 | $4,129 | $412,900 | $69,400 | $343,500 |
| 2019 | $4,023 | $402,300 | $69,400 | $332,900 |
| 2018 | $4,376 | $405,800 | $69,400 | $336,400 |
| 2017 | $4,694 | $469,400 | $75,900 | $393,500 |
| 2016 | $7,828 | $421,900 | $75,900 | $346,000 |
| 2014 | $7,748 | $387,400 | $75,900 | $311,500 |
| 2013 | $7,748 | $394,800 | $75,900 | $318,900 |
Agents Affiliated with this Home
-
Jessica Reynolds
J
Seller's Agent in 2024
Jessica Reynolds
The Agency Indy
(317) 538-3180
1 in this area
66 Total Sales
-
Carly Howell
C
Buyer's Agent in 2024
Carly Howell
Indiana Realty Pros, Inc.
(317) 502-2699
4 in this area
40 Total Sales
-
Marie Edwards
M
Seller's Agent in 2016
Marie Edwards
HMS Real Estate, LLC
(317) 846-0777
73 in this area
3,780 Total Sales
-
D
Buyer's Agent in 2016
Donald Wilder
Berkshire Hathaway Home
-
Don Wilder

Buyer's Agent in 2016
Don Wilder
Berkshire Hathaway Home
(317) 727-5446
11 in this area
162 Total Sales
Map
Source: MIBOR Broker Listing Cooperative®
MLS Number: 21987689
APN: 41-04-23-012-010.000-039
- 5942 Tioga Ct
- 5990 Hollow Ct
- 3592 W Smokey Row Rd
- 3251 Amber Way
- 5842 Oakmont Blvd
- 5802 Bentbrook Dr
- 000 N State Road 135
- 4000 N State Road 135
- 3101 Woodhaven Way
- 5595 Auburndale Dr
- 5911 N 400 W
- 5554 Jona Way
- 5517 Jona Way
- 6479 Enclave Blvd
- 3572 Westmore Cir
- 6491 Enclave Blvd
- 3222 Enclave Ln
- 00 W Smokey Row Rd
- 3341 Enclave Crossing
- 3357 Saddle Club Rd
