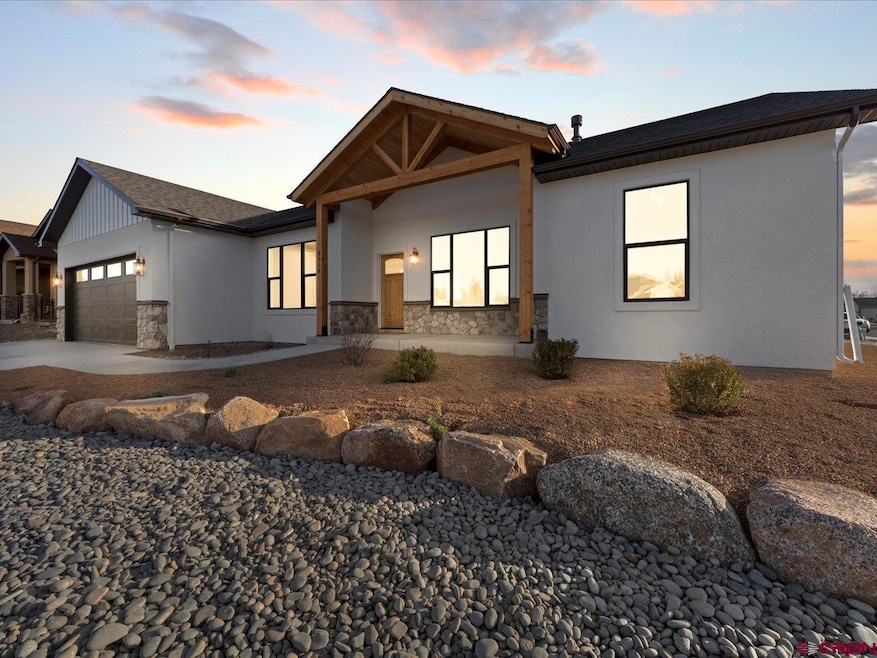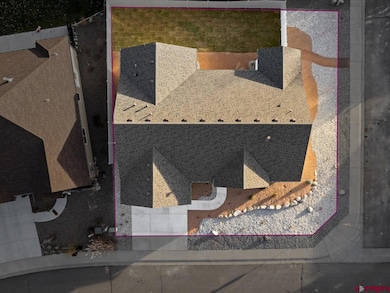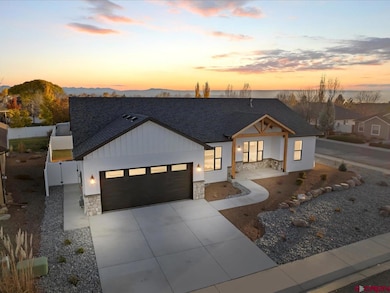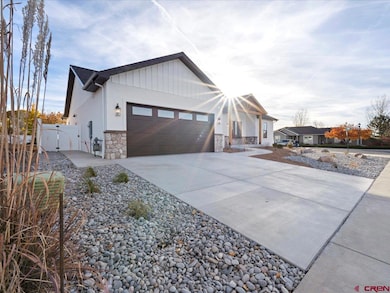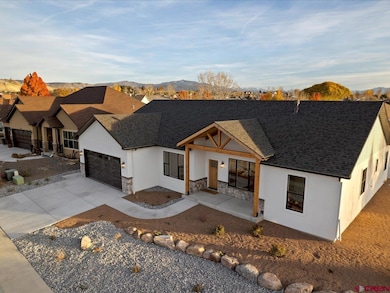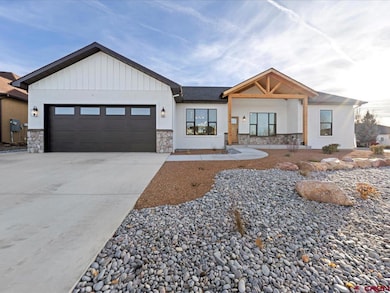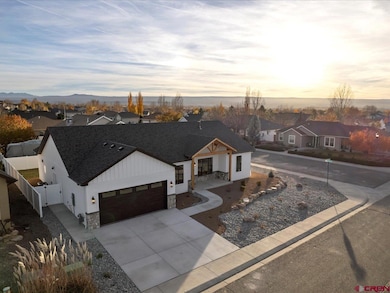3308 Congress St Montrose, CO 81401
Estimated payment $3,509/month
Highlights
- New Construction
- Ranch Style House
- 1 Home Office
- Vaulted Ceiling
- Corner Lot
- Covered Patio or Porch
About This Home
Experience exceptional craftsmanship and attention to detail in this stunning 3-bedroom plus office, 2-bath custom home, built by highly regarded local builder Chris Sjoden. Designed with quality and comfort in mind, this residence showcases handcrafted custom cabinetry throughout and quartz countertops in a gourmet kitchen featuring a large island with extra storage on the back side. The great room offers a welcoming space with a vaulted ceiling and a stone-surround gas fireplace accented by a wood mantle. Luxury vinyl flooring provides durability and style in high-traffic areas, while plush carpeting adds warmth to the bedrooms. Additional highlights include solid red alder interior and entry doors, low-maintenance stucco exterior, and a 435 sq. ft. covered patio perfect for entertaining or relaxing outdoors. Energy efficiency is built in with upgraded insulation and an insulated garage door. The property comes fully landscaped with a fenced backyard, offering move-in-ready ease. Located in desirable American Village, this home sits on one of the last remaining lots—so you’ll enjoy a peaceful neighborhood without years of nearby construction. A rare opportunity to own a thoughtfully designed, high-quality home that perfectly blends elegance, comfort, and function.
Home Details
Home Type
- Single Family
Est. Annual Taxes
- $1,693
Year Built
- Built in 2025 | New Construction
Lot Details
- 9,583 Sq Ft Lot
- Vinyl Fence
- Back Yard Fenced
- Landscaped
- Corner Lot
- Sprinkler System
HOA Fees
- $29 Monthly HOA Fees
Home Design
- Ranch Style House
- Stone Siding
- Stick Built Home
- Stucco
Interior Spaces
- 1,926 Sq Ft Home
- Vaulted Ceiling
- Ceiling Fan
- Gas Log Fireplace
- Double Pane Windows
- Low Emissivity Windows
- Vinyl Clad Windows
- Living Room with Fireplace
- Combination Kitchen and Dining Room
- 1 Home Office
- Carpet
- Crawl Space
- Washer and Dryer Hookup
Kitchen
- Oven or Range
- Microwave
- Dishwasher
- Disposal
Bedrooms and Bathrooms
- 3 Bedrooms
- Walk-In Closet
- 2 Full Bathrooms
Parking
- 2 Car Attached Garage
- Garage Door Opener
Schools
- Johnson K-5 Elementary School
- Centennial 6-8 Middle School
- Montrose 9-12 High School
Utilities
- Forced Air Heating and Cooling System
- Heating System Uses Natural Gas
- Gas Water Heater
- Internet Available
Additional Features
- Energy-Efficient Insulation
- Covered Patio or Porch
Community Details
- American Village Subdivision Two HOA
- American Village Subdivision
Listing and Financial Details
- Assessor Parcel Number 376736112004
Map
Home Values in the Area
Average Home Value in this Area
Tax History
| Year | Tax Paid | Tax Assessment Tax Assessment Total Assessment is a certain percentage of the fair market value that is determined by local assessors to be the total taxable value of land and additions on the property. | Land | Improvement |
|---|---|---|---|---|
| 2024 | $1,408 | $19,530 | $19,530 | $0 |
| 2023 | $1,408 | $20,300 | $20,300 | $0 |
| 2022 | $911 | $13,050 | $13,050 | $0 |
| 2021 | $912 | $13,050 | $13,050 | $0 |
| 2020 | $793 | $11,660 | $11,660 | $0 |
| 2019 | $949 | $11,660 | $11,660 | $0 |
| 2018 | $723 | $8,030 | $8,030 | $0 |
| 2017 | $727 | $8,030 | $8,030 | $0 |
| 2016 | $676 | $7,310 | $7,310 | $0 |
| 2015 | $492 | $7,310 | $7,310 | $0 |
| 2014 | $222 | $3,520 | $3,520 | $0 |
Property History
| Date | Event | Price | List to Sale | Price per Sq Ft |
|---|---|---|---|---|
| 11/12/2025 11/12/25 | For Sale | $634,900 | -- | $330 / Sq Ft |
Purchase History
| Date | Type | Sale Price | Title Company |
|---|---|---|---|
| Quit Claim Deed | -- | None Listed On Document | |
| Special Warranty Deed | $65,000 | None Available | |
| Warranty Deed | $45,000 | Colorado Ttl & Closing Svcs | |
| Warranty Deed | $555,000 | United Title Company |
Source: Colorado Real Estate Network (CREN)
MLS Number: 829901
APN: R0020330
- 1530 American Way
- 1708 American Way
- 1764 Freedom Way
- TBD Freedom Way
- 1624 Election Way
- 3208 Ravens Crest Dr
- 3315 Pinewood St
- 3415 Kestrel Loop
- 3208 Wheat Grass Dr
- Lot 7 Pinewood St
- 3435 Kestrel Loop
- Lot 17 Pinewood St
- Lot 16 Pinewood St
- 1833 Estates Dr Unit A
- 2224 American Way
- 1818 Senate St
- 1439 Big Pines Dr
- 2132 Patriot Ct
- 2308 Mead Ln
- 3610 Ashberry St
