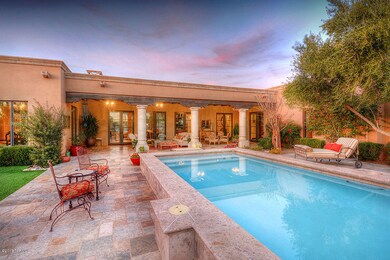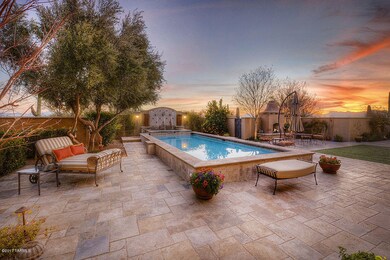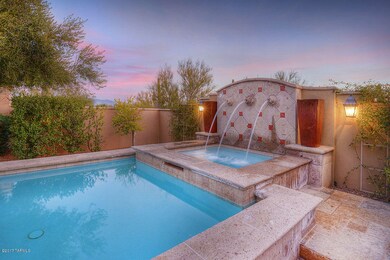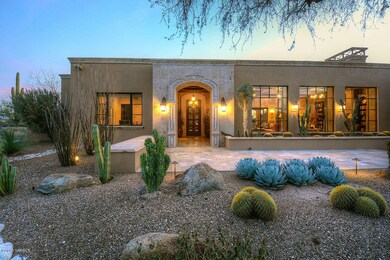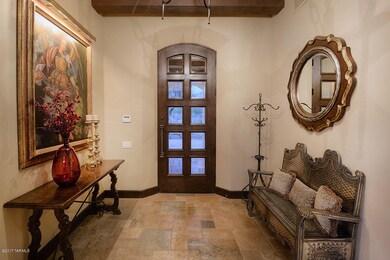
3308 E Camino Boscaje Escondido Tucson, AZ 85718
Estimated Value: $2,512,000 - $2,733,000
Highlights
- Private Pool
- 5 Car Garage
- City View
- Davidson Elementary School Rated 9+
- Gated Community
- 1.87 Acre Lot
About This Home
As of September 2020Casual Elegance at its Finest in this Foothills Masterpiece Built by Wachs Construction. This 4 Bedroom/7 Bathroom, One Level (no steps) Masonry & Steel Frame Home Features an Oversized Living Room w/Grand Fireplace Flanked By Magnificent Catalina Mountain Views on One Side & a Wall of French Doors that Open to an Expansive Covered Patio (Outdoor Living Room) Overlooking the Raised Cantera Trimmed Pool & Spa w/ Water Feature On The Other. The Formal Dining Room Includes French Doors, Dish/Wine Room & Butlers Pantry w/ 2 Dishwashers, 2 Refrigerator Drawers, Wine Refrigerator & Sink. The True ''Chefs Kitchen'' Features Richlite Counter Tops, Walnut Butcher Block Island, 48'' Wolf Range, 2 Fisher Paykel Dish Washers, 36'' Subzero Refrigerator w/Drawers, 27'' Freezer w/Drawers,Microwave Drawer
Last Listed By
Long Realty Brokerage Email: joshw@longrealty.com Listed on: 05/18/2020

Home Details
Home Type
- Single Family
Est. Annual Taxes
- $14,713
Year Built
- Built in 2007
Lot Details
- 1.87 Acre Lot
- Masonry wall
- Desert Landscape
- Back and Front Yard
- Property is zoned Pima County - CR1
HOA Fees
- $208 Monthly HOA Fees
Property Views
- City
- Mountain
Home Design
- Built-Up Roof
- Masonry
Interior Spaces
- 5,874 Sq Ft Home
- 1-Story Property
- Wet Bar
- Central Vacuum
- Entertainment System
- Vaulted Ceiling
- Skylights
- See Through Fireplace
- Family Room
- Living Room with Fireplace
- 5 Fireplaces
- Formal Dining Room
- Workshop
- Storage Room
- Laundry Room
- Home Gym
- Stone Flooring
Kitchen
- Butlers Pantry
- Gas Range
- Freezer
- Dishwasher
- Compactor
- Disposal
- Fireplace in Kitchen
Bedrooms and Bathrooms
- 4 Bedrooms
- Fireplace in Primary Bedroom
- Split Bedroom Floorplan
- Walk-In Closet
- Bathtub with Shower
Home Security
- Alarm System
- Intercom
Parking
- 5 Car Garage
- Multiple Garages
- Garage Door Opener
- Driveway
Accessible Home Design
- No Interior Steps
- Level Entry For Accessibility
Outdoor Features
- Private Pool
- Courtyard
- Enclosed patio or porch
- Fireplace in Patio
- Water Fountains
Schools
- Davidson Elementary School
- Doolen Middle School
- Catalina High School
Utilities
- Forced Air Zoned Heating and Cooling System
- Heating System Uses Natural Gas
- Natural Gas Water Heater
- Cable TV Available
Community Details
Overview
- Association fees include common area maintenance, gated community
- Cat Foothills Est 10 Association, Phone Number (520) 297-0797
- Catalina Foothills Estates No. 10 Community
- Catalina Foothills Estates #10 Subdivision
- The community has rules related to deed restrictions
Security
- Security Service
- Gated Community
Ownership History
Purchase Details
Home Financials for this Owner
Home Financials are based on the most recent Mortgage that was taken out on this home.Purchase Details
Home Financials for this Owner
Home Financials are based on the most recent Mortgage that was taken out on this home.Purchase Details
Home Financials for this Owner
Home Financials are based on the most recent Mortgage that was taken out on this home.Similar Homes in Tucson, AZ
Home Values in the Area
Average Home Value in this Area
Purchase History
| Date | Buyer | Sale Price | Title Company |
|---|---|---|---|
| Bradley Carol Ann | $1,855,000 | Long Title Agency Inc | |
| Jonathan And Carol Bradley Trust | -- | Long Title | |
| Wachs Michael A | -- | Ttise | |
| Wachs Michael A | -- | Ttise | |
| Wachs Family Llc | $350,150 | -- |
Mortgage History
| Date | Status | Borrower | Loan Amount |
|---|---|---|---|
| Open | Jonathan And Carol Bradley Tru | $1,000,000 | |
| Closed | Jonathan And Carol Bradley Trust | $1,000,000 | |
| Previous Owner | Wachs Michael A | $997,000 | |
| Previous Owner | Wachs Family Llc | $280,000 |
Property History
| Date | Event | Price | Change | Sq Ft Price |
|---|---|---|---|---|
| 09/18/2020 09/18/20 | Sold | $1,855,000 | 0.0% | $316 / Sq Ft |
| 08/19/2020 08/19/20 | Pending | -- | -- | -- |
| 05/18/2020 05/18/20 | For Sale | $1,855,000 | -- | $316 / Sq Ft |
Tax History Compared to Growth
Tax History
| Year | Tax Paid | Tax Assessment Tax Assessment Total Assessment is a certain percentage of the fair market value that is determined by local assessors to be the total taxable value of land and additions on the property. | Land | Improvement |
|---|---|---|---|---|
| 2024 | $14,918 | $126,272 | -- | -- |
| 2023 | $14,011 | $120,259 | $0 | $0 |
| 2022 | $13,594 | $114,533 | $0 | $0 |
| 2021 | $14,880 | $120,227 | $0 | $0 |
| 2020 | $14,550 | $120,227 | $0 | $0 |
| 2019 | $14,713 | $119,604 | $0 | $0 |
| 2018 | $14,505 | $118,889 | $0 | $0 |
| 2017 | $14,624 | $118,889 | $0 | $0 |
| 2016 | $15,021 | $119,895 | $0 | $0 |
| 2015 | $16,362 | $130,000 | $0 | $0 |
Agents Affiliated with this Home
-
Joshua Waggoner

Seller's Agent in 2020
Joshua Waggoner
Long Realty
(520) 360-3658
109 in this area
121 Total Sales
-
B
Seller Co-Listing Agent in 2020
Bradley Wachs
Tierra Antigua Realty
-
J
Buyer's Agent in 2020
Jerri Szach
Long Realty Company
-
Jerri and Andy Szach

Buyer's Agent in 2020
Jerri and Andy Szach
Long Realty
(520) 548-5646
24 in this area
100 Total Sales
Map
Source: MLS of Southern Arizona
MLS Number: 22012537
APN: 108-26-2750
- 0000 N Camino Kino Unit 253
- 4615 N Placita Roca Blanca
- 4519 N Camino Kino
- 4355 N Camino Kino
- 4490 N Camino Sumo
- 3530 E Calle Puerta de Acero
- 4050 N Palo Verde Blvd
- 4100 N Cactus Blvd
- 4479 N Camino Del Rey
- 3935 N Country Club Rd Unit 41
- 4966 N Avenida de Castilla
- 4253 N Placita de Susana
- 2897 E Sierra Vista Rd
- 2853 E Sierra Vista Rd
- 3855 N Paseo de Las Canchas
- 5195 N Camino Antonio Unit 8
- 5195 N Camino Antonio
- 3854 N Paseo de Las Canchas
- 4544 N Camino Real
- 2550 E River Rd Unit 13303
- 3308 E Camino Boscaje Escondido
- 4316 N Placita Del Rodal
- 4316 N Placita Del Rodal Unit 265
- 3291 E Camino Boscaje Escondido Unit 277
- 4308 N Placita Del Rodal
- 4315 N Placita Del Rodal
- 3271 E Camino Boscaje Escondido
- 4300 N Placita Del Rodal
- 4300 N Placita Del Rodal Unit 267
- 4460 N Camino Kino
- 4409 N Country Club Rd
- 4409 N Country Club Rd Unit 258
- 3252 E Camino Boscaje Escondido
- 4444 N Camino Kino
- 4239 N Placita de Sandra
- 3356 E Camino Boscaje Escondido
- 3356 E Camino Boscaje Escondido Unit 260
- 4405 N Country Club Rd
- 4307 N Placita Del Rodal
- 4307 N Placita Del Rodal Unit 268

