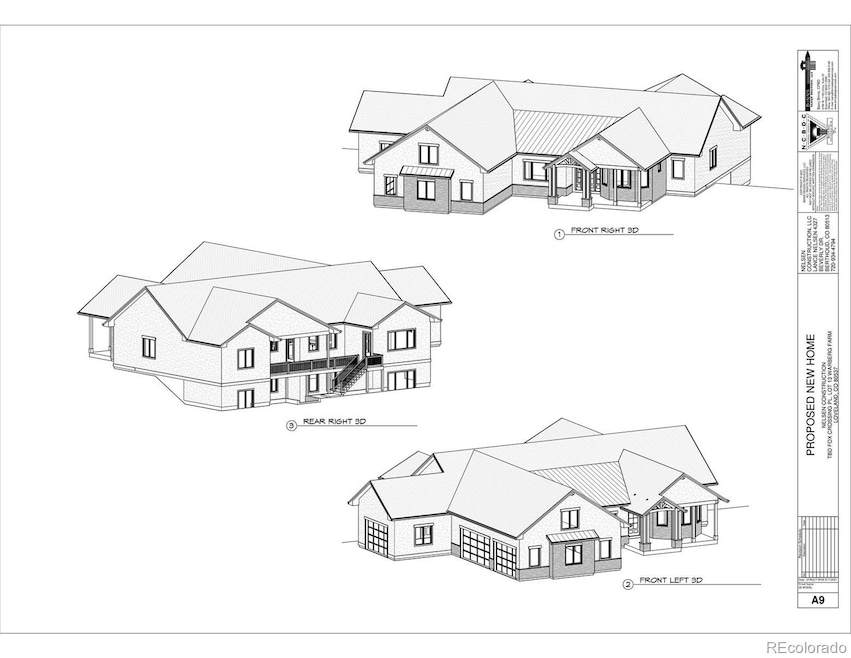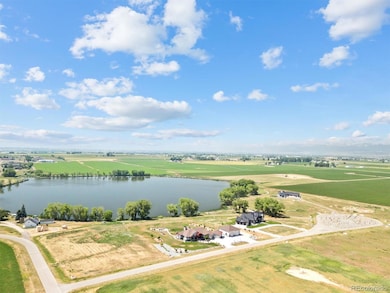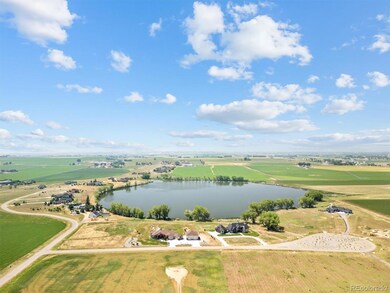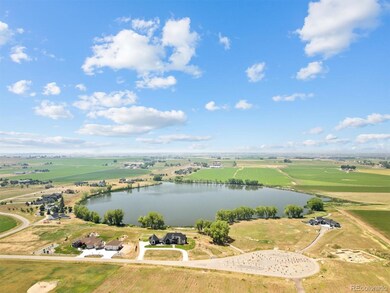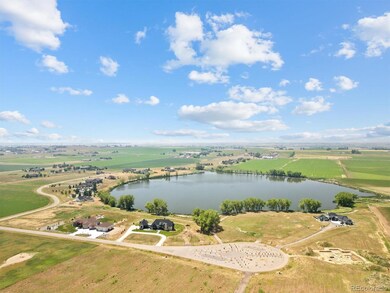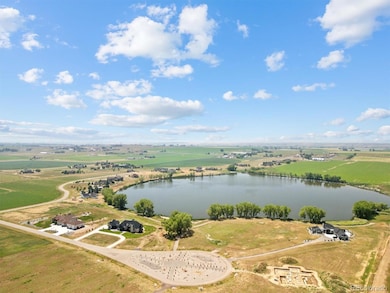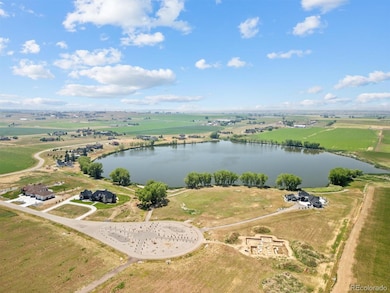
3308 Fox Crossing Place Loveland, CO 80537
Estimated payment $12,856/month
Highlights
- New Construction
- Contemporary Architecture
- 1 Fireplace
- Home fronts a pond
- Wood Flooring
- Cul-De-Sac
About This Home
One of a kind, custom home on 2.02 acre lot! Custom collaboration between the architect and builder from foundation to completion. Gourmet kitchen, dining area with spacious breakfast nook. Oversized primary bedroom with large 5 peice bathroom and huge walk in closet. Additional two bedrooms with Jack and Jill bath that each have a walk in closet! Large office off the entryway. 2 stage high efficiency furnace and A/C, tankless water heater that delivers hot water instantly to each faucet. Hardwood floors throughout kitchen, office and dining areas, tile in all bathrooms and laundry room and carpet in the bedrooms. This home will be stunning, of the highest quality, similar to builders other custom home in the neighborhood. Minutes to Loveland, Centerra and many of the northern Colorado entertainment spots. 7 LOTS LEFT in the beautiful, sought after Warberg Farms, lakefront neigborhood. Paddleboard, kayak, fishing and wakeless sports allowed on the lake (owners and their guests only). 2 acres allows ample space for outdoor entertainment. Buyer needs to act fast if wanting to make any custom changes, price may change accordingly. Buyer to verify taxes, square footage and schools.
Listing Agent
Brandon Realty Brokerage Email: CHERISELLSHOMES@GMAIL.COM,303-525-2425 License #100002663 Listed on: 03/13/2024
Home Details
Home Type
- Single Family
Est. Annual Taxes
- $34
Year Built
- Built in 2024 | New Construction
Lot Details
- 2.02 Acre Lot
- Home fronts a pond
- Cul-De-Sac
- Property is zoned FA
HOA Fees
- $150 Monthly HOA Fees
Parking
- 4 Car Attached Garage
Home Design
- Contemporary Architecture
- Composition Roof
- Stone Siding
- Stucco
Interior Spaces
- 1-Story Property
- 1 Fireplace
Kitchen
- Oven
- Range
- Microwave
- Dishwasher
- Disposal
Flooring
- Wood
- Carpet
- Tile
Bedrooms and Bathrooms
- 3 Main Level Bedrooms
- 3 Full Bathrooms
Unfinished Basement
- Basement Fills Entire Space Under The House
- Natural lighting in basement
Location
- Ground Level
Schools
- Winona Elementary School
- Conrad Ball Middle School
- Mountain View High School
Utilities
- Forced Air Heating and Cooling System
- Heating System Uses Natural Gas
- Septic Tank
Community Details
- Warberg Association, Phone Number (970) 396-6344
- Warberg Farms Subdivision
Listing and Financial Details
- Assessor Parcel Number R1645289
Map
Home Values in the Area
Average Home Value in this Area
Tax History
| Year | Tax Paid | Tax Assessment Tax Assessment Total Assessment is a certain percentage of the fair market value that is determined by local assessors to be the total taxable value of land and additions on the property. | Land | Improvement |
|---|---|---|---|---|
| 2025 | $34 | $422 | $422 | -- |
| 2024 | $33 | $422 | $422 | -- |
| 2022 | $34 | $425 | $425 | $0 |
| 2021 | $37 | $467 | $467 | $0 |
| 2020 | $37 | $467 | $467 | $0 |
| 2019 | $36 | $467 | $467 | $0 |
| 2018 | $42 | $513 | $513 | $0 |
| 2017 | $36 | $513 | $513 | $0 |
| 2016 | $30 | $386 | $386 | $0 |
| 2015 | $32 | $390 | $390 | $0 |
| 2014 | $24 | $260 | $260 | $0 |
Property History
| Date | Event | Price | Change | Sq Ft Price |
|---|---|---|---|---|
| 03/13/2024 03/13/24 | For Sale | $2,300,000 | +268.0% | $720 / Sq Ft |
| 11/17/2023 11/17/23 | For Sale | $625,000 | -- | -- |
Mortgage History
| Date | Status | Loan Amount | Loan Type |
|---|---|---|---|
| Closed | $1,600,000 | Construction |
Similar Homes in the area
Source: REcolorado®
MLS Number: 7117394
APN: 85321-05-013
- 3309 Fox Crossing Place
- 3309 Fox Crossing Place Unit 8,14,15,16,17
- 3325 Fox Crossing Place
- 3325 Fox Crossing Place Unit 15
- 3355 Fox Dr
- 3355 Fox Crossing Place
- 3427 Fox Crossing Place
- 2933 Sophia Ct
- 2933 Sophia Ct Unit 8
- 3401 E County Road 16
- 859 Schrage Way
- 0 Hwy 402 Unit RECIR1001542
- 3881 Country Mountain Dr
- 75 Pleasant View Dr
- 4444 Crane Ct
- 1020 Jay Ct
- 466 S County Road 9e
- 640 Valley View Rd
- 162 Farm Museum Ln
- 796 Abrams Way
- 795 14th St SE
- 451 14th St SE
- 404 Emerald Ct
- 491 Sodalite Ct
- 3677 Pinonwood Ct
- 2530 Bearberry Ln
- 1292 E 6th St
- 2900 Mountain Lion Dr
- 4386 Mountain Lion Dr
- 246 N Cleveland Ave
- 325 E 5th St
- 3903 E 15th St
- 4264 McWhinney Blvd
- 585 N Lincoln Ave
- 976 Monroe Ave
- 933 16th St SW
- 1921 Grays Peak Dr
- 339-399 E 10th St
- 4144 Lost Canyon Dr
- 5150 Ronald Reagan Blvd Unit 2223.1408049
