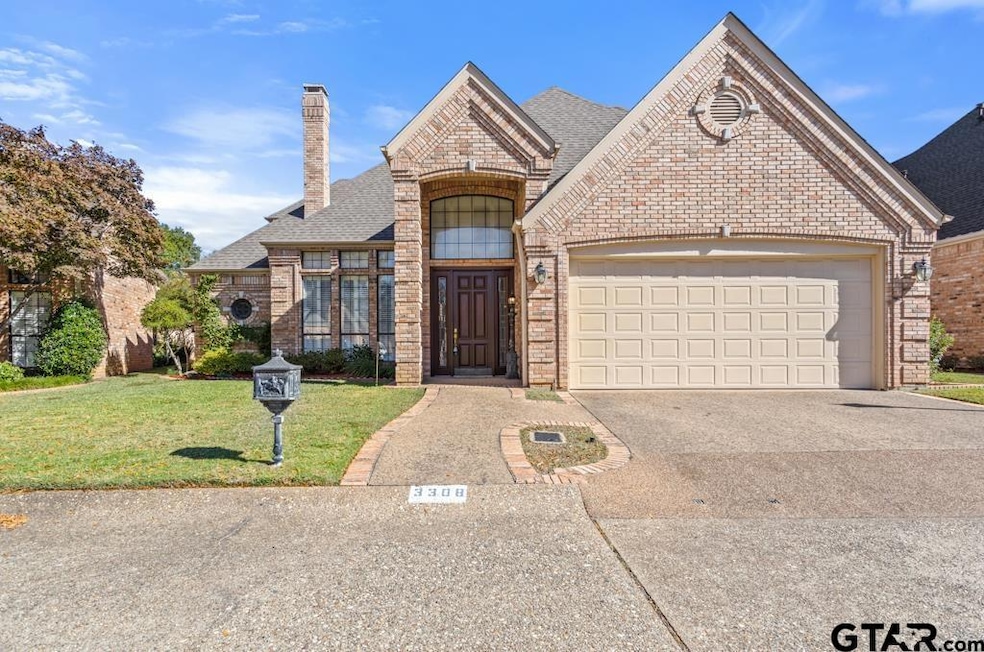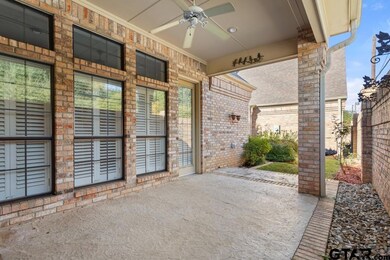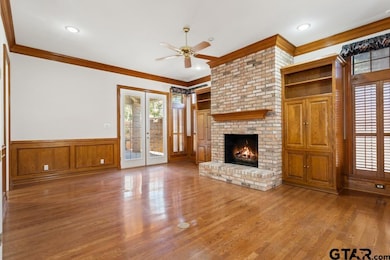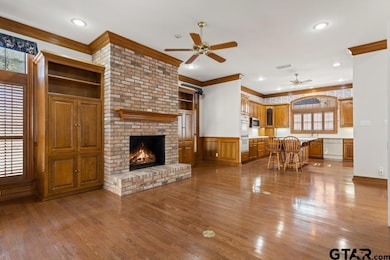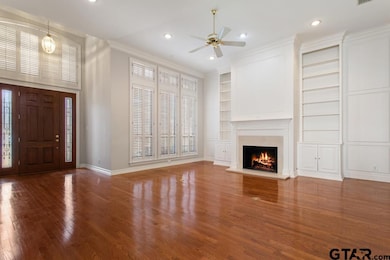Estimated payment $2,342/month
Highlights
- Very Popular Property
- Vaulted Ceiling
- Wood Flooring
- Woods Elementary School Rated A-
- Traditional Architecture
- Separate Formal Living Room
About This Home
Traditional two-story home in the Greenbrier subdivision (Tyler 75701) offering spacious in-town living close to shopping, restaurants, and medical services. The main level features a formal living room with fireplace, formal dining room, den with a second fireplace, guest half bath, and a first-floor primary suite. The kitchen includes a breakfast bar, double ovens, glass cooktop, and an island that opens to the family space. A wet bar sits conveniently at the base of the staircase. Plantation shutters, crown molding, tall ceilings, and extensive built-in cabinetry are found throughout the home. The primary suite includes a jetted tub, separate shower, dual vanities, and a large walk-in closet. Upstairs offers two additional bedrooms, a full bath, and a vaulted-ceiling office/bonus room with wood beams, built-ins, and its own wet bar. Recent updates (2025) include new interior paint, new carpet in the primary bedroom, new tile in the primary bathroom and laundry room, and an upstairs HVAC unit. Covered back patio and a low-maintenance lot provide easy in-town living. HOA even maintains the yard (owners maintain flowerbeds)! Two-car garage and abundant storage throughout.
Home Details
Home Type
- Single Family
Est. Annual Taxes
- $1,859
Year Built
- Built in 1996
Lot Details
- 5,489 Sq Ft Lot
- Brick Fence
Home Design
- Traditional Architecture
- Brick Exterior Construction
- Slab Foundation
- Composition Roof
Interior Spaces
- 2,866 Sq Ft Home
- 2-Story Property
- Crown Molding
- Vaulted Ceiling
- Ceiling Fan
- Gas Log Fireplace
- Plantation Shutters
- Separate Formal Living Room
- Formal Dining Room
- Den
- Utility Room
- Laundry Room
Kitchen
- Breakfast Bar
- Double Oven
- Electric Oven
- Electric Cooktop
- Microwave
- Dishwasher
- Kitchen Island
Flooring
- Wood
- Carpet
- Tile
Bedrooms and Bathrooms
- 3 Bedrooms
- Split Bedroom Floorplan
- Walk-In Closet
- Tile Bathroom Countertop
- Private Water Closet
- Bathtub with Shower
Parking
- 2 Car Garage
- Front Facing Garage
Outdoor Features
- Covered Patio or Porch
Schools
- Woods Elementary School
- Hubbard Middle School
- Tyler Legacy High School
Utilities
- Central Air
- Heating System Uses Gas
- Gas Water Heater
Community Details
- Property has a Home Owners Association
- Greenbriar Subdivision
Map
Home Values in the Area
Average Home Value in this Area
Tax History
| Year | Tax Paid | Tax Assessment Tax Assessment Total Assessment is a certain percentage of the fair market value that is determined by local assessors to be the total taxable value of land and additions on the property. | Land | Improvement |
|---|---|---|---|---|
| 2025 | $1,859 | $383,540 | $45,411 | $338,129 |
| 2024 | $1,859 | $426,328 | $79,545 | $346,783 |
| 2023 | $7,194 | $427,583 | $79,545 | $348,038 |
| 2022 | $7,350 | $375,155 | $53,030 | $322,125 |
| 2021 | $8,665 | $412,994 | $53,030 | $359,964 |
| 2020 | $8,636 | $403,603 | $53,030 | $350,573 |
| 2019 | $8,644 | $395,305 | $53,030 | $342,275 |
| 2018 | $8,288 | $381,062 | $53,030 | $328,032 |
| 2017 | $8,135 | $381,062 | $53,030 | $328,032 |
| 2016 | $7,877 | $368,956 | $53,030 | $315,926 |
| 2015 | $3,043 | $361,065 | $53,030 | $308,035 |
| 2014 | $3,043 | $357,309 | $53,030 | $304,279 |
Property History
| Date | Event | Price | List to Sale | Price per Sq Ft |
|---|---|---|---|---|
| 11/13/2025 11/13/25 | For Sale | $415,000 | -- | $207 / Sq Ft |
Source: Greater Tyler Association of REALTORS®
MLS Number: 25016624
APN: 1-50000-0897-00-022010
- 3300 Old Bullard Rd
- 403 Beechwood Dr
- 505 Buckingham Place
- 509 Buckingham Place
- 3617 Jill Cir
- 121 Fair Ln
- 3324 Teakwood Dr
- 504 Woodland Hills Dr
- 0 Us Highway 271
- 612 Rosemont Place II
- 410 Brighton Ct
- 421 Brighton Ct
- 604-606 Woodland Hills Dr
- 2835 S Broadway Ave
- 309 Glenhaven Dr
- 3210 S Donnybrook Ave
- 3202 S Donnybrook Ave
- 701 Woodland Hills Dr
- 221 Alpine Dr
- 315 Ridgecrest Dr
- 513 Buckingham Place
- 119 E Samuel St
- 401 Woodland Hills Dr
- 3401 Colgate Ave
- 204 Ridgecrest Dr
- 301 Ridgecrest Dr
- 3900 Old Bullard Rd
- 2835 S Donnybrook Ave
- 4001 Old Bullard Rd
- 3204 Old Jacksonville Hwy
- 3208 Old Jacksonville Hwy
- 3721 Colony Park Dr
- 419 Troup Hwy
- 3200 Decharles St
- 1213 W Camellia St
- 4411 Kinsey Dr
- 1668 Alamo Crossing
- 418 E 8th St
- 3112 Hallmark Place
- 925 W 8th St
