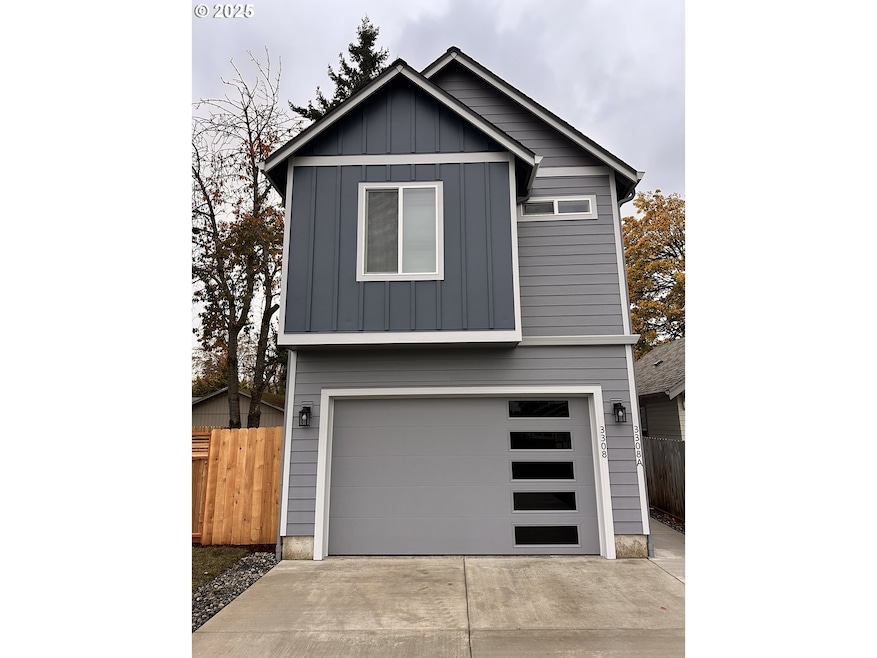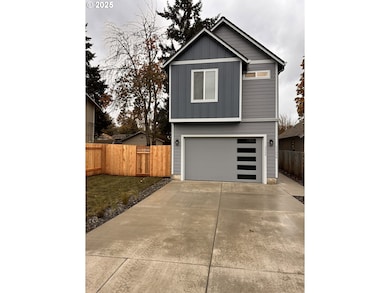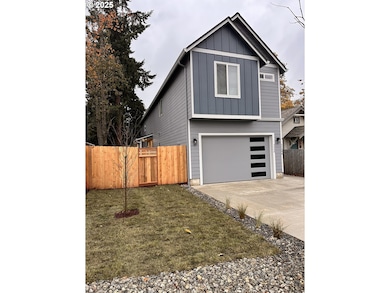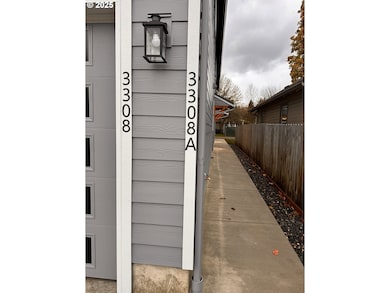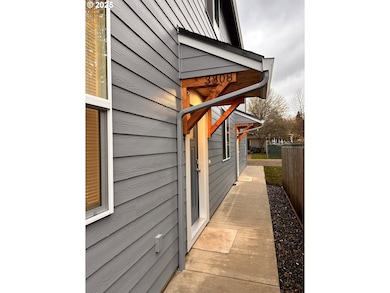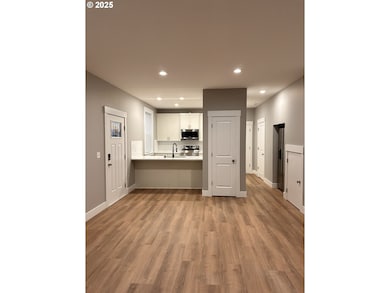3308 Q St Vancouver, WA 98663
Rose Village NeighborhoodEstimated payment $3,922/month
Total Views
419
5
Beds
5
Baths
2,249
Sq Ft
$320
Price per Sq Ft
Highlights
- Accessory Dwelling Unit (ADU)
- City View
- Vaulted Ceiling
- New Construction
- Craftsman Architecture
- Quartz Countertops
About This Home
New construction 2 story home with attached ADU. Each unit has luxury vinyl flooring and 9 ft ceilings on main level with carpet upstairs. Both kitchens have stainless steel appliances, beautiful quartz counter tops. The primary home is 1,499 sq ft with 3 bedrooms, 2 1/2 baths and an attached 2 car garage. ADU is 750 sq ft with 2 bedrooms 1 1/2 bath. Additional parking and access from alley. Both homes have their own separate entrance, parking, address, electrical meters and fenced in yards. Live in one side and rent out the other. No HOA. Vacant and ready for tours.
Home Details
Home Type
- Single Family
Est. Annual Taxes
- $1,588
Year Built
- Built in 2025 | New Construction
Lot Details
- 4,356 Sq Ft Lot
- Fenced
- Level Lot
- Private Yard
- Property is zoned R-5
Parking
- 2 Car Attached Garage
- Parking Pad
- Garage Door Opener
- Driveway
Property Views
- City
- Territorial
Home Design
- Craftsman Architecture
- Composition Roof
- Cement Siding
- Concrete Perimeter Foundation
Interior Spaces
- 2,249 Sq Ft Home
- 2-Story Property
- Vaulted Ceiling
- Ceiling Fan
- Double Pane Windows
- Family Room
- Living Room
- Dining Room
- Wall to Wall Carpet
- Crawl Space
Kitchen
- Stainless Steel Appliances
- Quartz Countertops
- Disposal
Bedrooms and Bathrooms
- 5 Bedrooms
- In-Law or Guest Suite
Schools
- Washington Elementary School
- Discovery Middle School
- Hudsons Bay High School
Utilities
- Mini Split Air Conditioners
- Forced Air Heating and Cooling System
- Mini Split Heat Pump
- Heating System Mounted To A Wall or Window
- Electric Water Heater
Additional Features
- Covered Patio or Porch
- Accessory Dwelling Unit (ADU)
Community Details
- No Home Owners Association
- Rose Village Subdivision
Listing and Financial Details
- Assessor Parcel Number 986066189
Map
Create a Home Valuation Report for This Property
The Home Valuation Report is an in-depth analysis detailing your home's value as well as a comparison with similar homes in the area
Home Values in the Area
Average Home Value in this Area
Property History
| Date | Event | Price | List to Sale | Price per Sq Ft |
|---|---|---|---|---|
| 10/30/2025 10/30/25 | For Sale | $719,000 | -- | $320 / Sq Ft |
Source: Regional Multiple Listing Service (RMLS)
Source: Regional Multiple Listing Service (RMLS)
MLS Number: 186640446
Nearby Homes
- 2600 T St
- 4705 NE Leverich Pkwy
- 2409 Broadway St
- 2000-2012 Broadway St
- 4820 NE Hazel Dell Ave
- 3100 Falk Rd
- 1700 Main St
- 330 E Mill Plain Blvd
- 305 E Mill Plain Blvd
- 201 W 17th St
- 2920 Falk Rd
- 2812 Falk Rd
- 1119 C St
- 2011 Brandt Rd
- 3010 Kauffman Ave
- 3804 E 18th St
- 4500 Nicholson Rd
- 209 W Evergreen Blvd
- 6208 NE 17th Ave
- 2700 E 5th St
