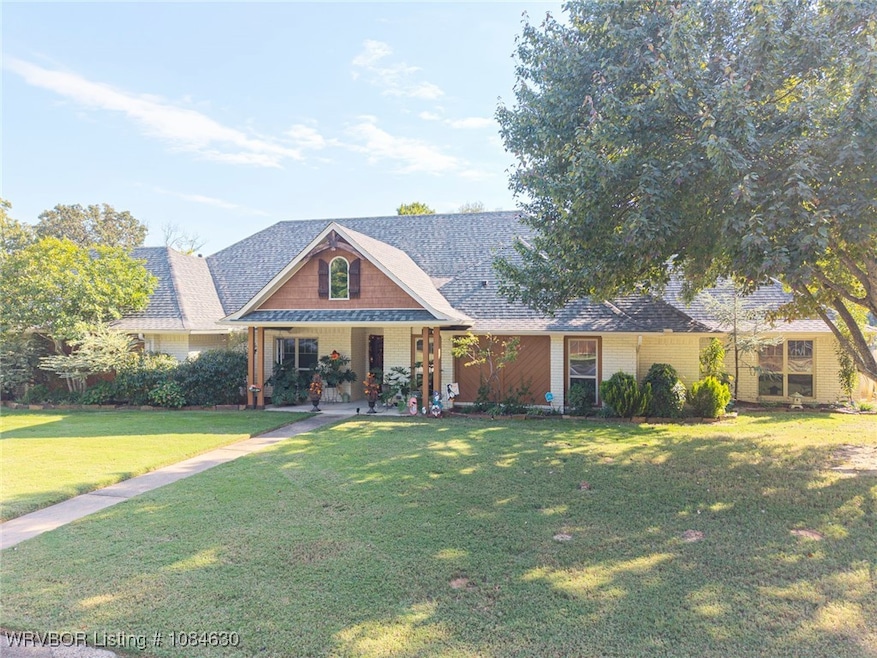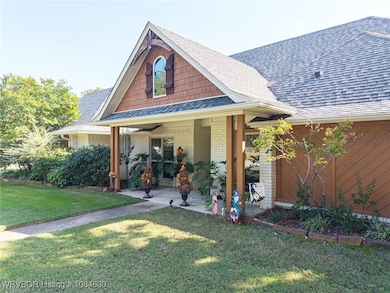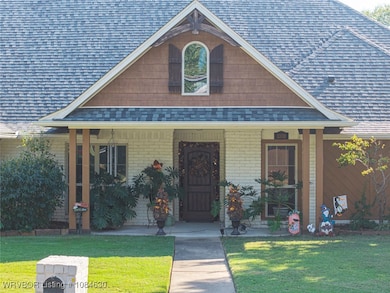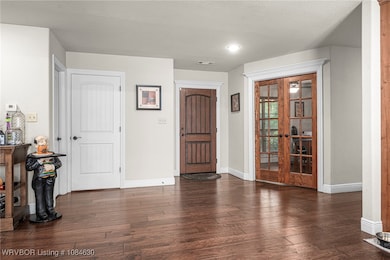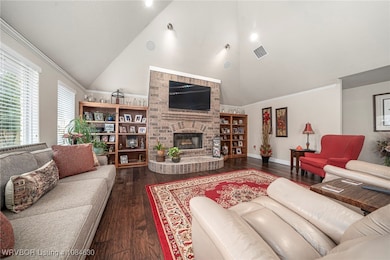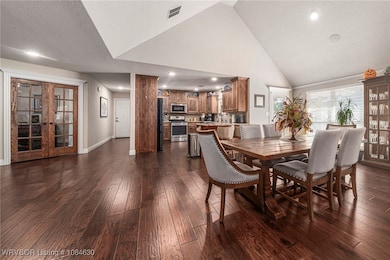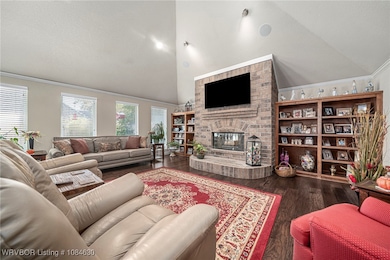3308 Ramsgate Way Fort Smith, AR 72908
Fianna Hills NeighborhoodEstimated payment $2,395/month
Highlights
- In Ground Pool
- Deck
- Cathedral Ceiling
- Elmer H. Cook Elementary School Rated A-
- Traditional Architecture
- Wood Flooring
About This Home
Fianna Hills total professional Remodel with Style & Space & purpose
offering 2,377 heated square feet of refined living space. Every detail—from the layout to the finishes—reflects quality craftsmanship ? Interior Features
• Split-bedroom layout with 4 bedrooms (one currently used as a dedicated office) and 2.5 baths
• Welcoming foyer opens to an expansive kitchen, dining, and family room with soaring ceilings
• Cozy woodburning fireplace with gas starter, flanked by custom built-ins
• Hand-scraped wood floors in main living areas; plush carpet in bedrooms
• Granite countertops and elegant cabinetry throughout
• 2" blinds, surround sound in family room, and wired security system
• Garage includes floor attic storage, pegboard, cabinetry, and inset space for a second fridge or freezer
?? Primary Suite Retreat
• Spacious master bedroom and bath
• Double-sink vanity
• Jetted soaking tub and step-in shower for spa-like relaxation
?? Outdoor Living
• In-ground sports pool, patio, and deck in a privacy-fenced backyard—perfect for entertaining or unwinding
• Sprinkler system (6 zones), full guttering system, and double-pane vinyl windows
• Corner lot with side-entry 2-car garage for enhanced curb appeal and convenience.
Located in one of Fort Smith’s most desirable neighborhoods, this home blends resilience, elegance, and functionality. Please provide pre approval lender letter or proof of funds with offer.
Home Details
Home Type
- Single Family
Est. Annual Taxes
- $2,455
Lot Details
- Lot Dimensions are 113x118
- Partially Fenced Property
- Privacy Fence
- Wood Fence
- Landscaped
- Corner Lot
- Level Lot
Home Design
- Traditional Architecture
- Brick or Stone Mason
- Slab Foundation
- Shingle Roof
- Architectural Shingle Roof
Interior Spaces
- 2,377 Sq Ft Home
- 1-Story Property
- Wired For Sound
- Built-In Features
- Cathedral Ceiling
- Ceiling Fan
- Wood Burning Fireplace
- Fireplace With Gas Starter
- Double Pane Windows
- Vinyl Clad Windows
- Blinds
- Family Room with Fireplace
- Storage
- Washer and Electric Dryer Hookup
- Attic
Kitchen
- Built-In Microwave
- Plumbed For Ice Maker
- Dishwasher
- Granite Countertops
- Disposal
Flooring
- Wood
- Carpet
- Ceramic Tile
Bedrooms and Bathrooms
- 4 Bedrooms
- Split Bedroom Floorplan
- Walk-In Closet
- Soaking Tub
Home Security
- Home Security System
- Fire Sprinkler System
Parking
- Attached Garage
- Garage Door Opener
- Driveway
Outdoor Features
- In Ground Pool
- Deck
- Covered Patio or Porch
Location
- City Lot
Schools
- Cook Elementary School
- Ramsey Middle School
- Southside High School
Utilities
- Central Heating and Cooling System
- Heating System Uses Gas
- Gas Water Heater
Community Details
- Fianna Hills Subdivision
- The community has rules related to covenants, conditions, and restrictions
Listing and Financial Details
- Tax Lot 1161
- Assessor Parcel Number 12661-1161-00000-00
Map
Home Values in the Area
Average Home Value in this Area
Tax History
| Year | Tax Paid | Tax Assessment Tax Assessment Total Assessment is a certain percentage of the fair market value that is determined by local assessors to be the total taxable value of land and additions on the property. | Land | Improvement |
|---|---|---|---|---|
| 2025 | $3,101 | $76,582 | $8,000 | $68,582 |
| 2024 | $2,670 | $50,864 | $8,000 | $42,864 |
| 2023 | $2,528 | $50,864 | $8,000 | $42,864 |
| 2022 | $1,305 | $28,940 | $8,000 | $20,940 |
| 2021 | $1,295 | $28,940 | $8,000 | $20,940 |
| 2020 | $1,219 | $28,940 | $8,000 | $20,940 |
| 2019 | $1,143 | $26,140 | $8,000 | $18,140 |
| 2018 | $1,751 | $36,180 | $8,000 | $28,180 |
| 2017 | $1,549 | $36,180 | $8,000 | $28,180 |
| 2016 | $1,899 | $36,180 | $8,000 | $28,180 |
| 2015 | $1,549 | $36,180 | $8,000 | $28,180 |
| 2014 | $1,893 | $41,005 | $5,000 | $36,005 |
Property History
| Date | Event | Price | List to Sale | Price per Sq Ft |
|---|---|---|---|---|
| 02/16/2026 02/16/26 | Pending | -- | -- | -- |
| 10/15/2025 10/15/25 | For Sale | $425,000 | -- | $179 / Sq Ft |
Source: Western River Valley Board of REALTORS®
MLS Number: 1084630
APN: 12661-1161-00000-00
- 3405 Ramsgate Way
- 10307 Stoneleige St
- 3017 Canongate Way
- 3005 Chelsea Mead
- 3509 Royal Scots Way
- 3129 Glen Flora Way
- 3310 Glen Flora Way
- 3512 Glen Flora Way
- 9717 Thistle Ct
- 10009 Jenny Lind Rd
- 3523 Muirfield Cir
- 3801 Webb Way
- 9708 Jenny Lind Rd
- 2308 Rannoch Ln
- 2300 Brigadoon Dr
- 3009 Brooken Hill Dr
- 3301 Londonderry Rd
- 3325 Londonderry Rd
- 3232 Edinburgh Dr
- 9109 S 30th St
Ask me questions while you tour the home.
