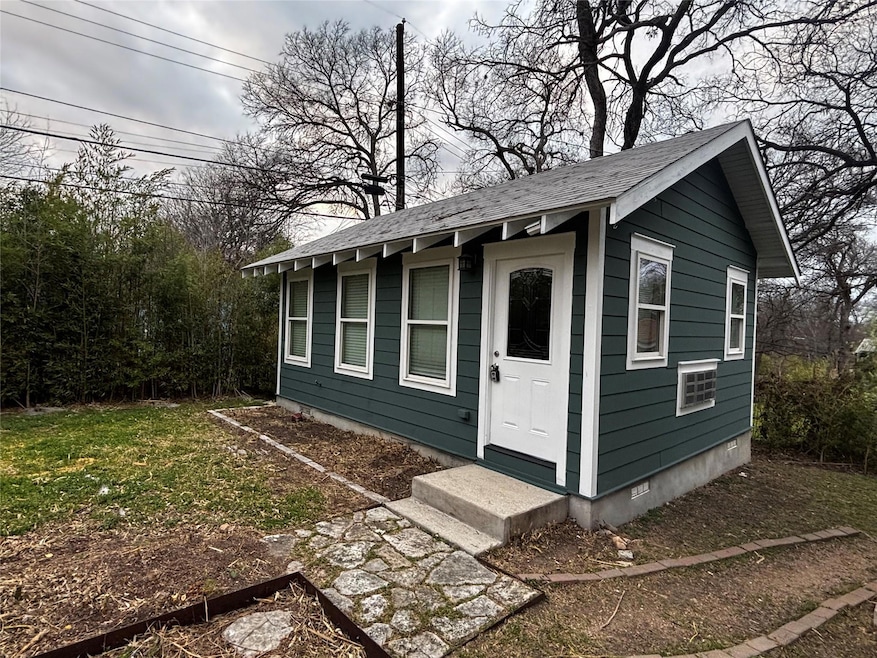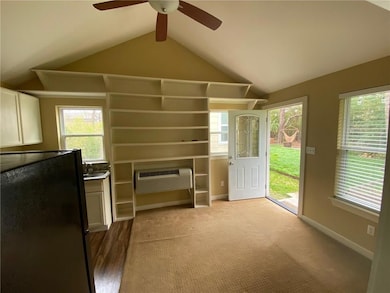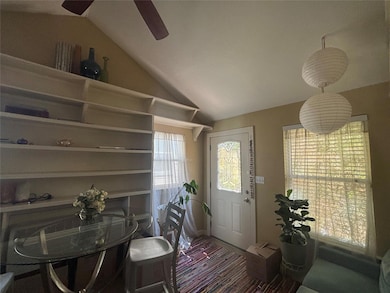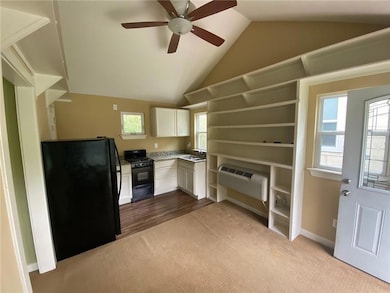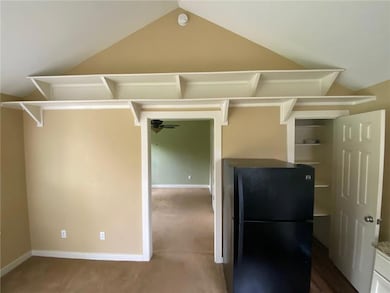3308 Randolph Rd Unit B Austin, TX 78722
Cherrywood NeighborhoodHighlights
- Wooded Lot
- No HOA
- Tile Flooring
- Maplewood Elementary School Rated A-
- Neighborhood Views
- 1-Story Property
About This Home
Charming one-bedroom tiny home located in the heart of the sought-after Cherrywood neighborhood! Just steps from the vibrant Manor Road corridor, you'll enjoy unbeatable walkability to some of Austin's favorite spots like Dai Due, Haymaker, School House Pub, Este, Mi Madre's, and Hoover's. Whether you're looking for top-notch dining, a casual drink, or a cozy brunch, this neighborhood has it all. Just minutes from the University of Texas, it's an ideal home for students, faculty, or anyone who loves the buzz of city life. This one-bedroom is perfect for low-maintenance living in the heart of Austin. Don't miss out on this cozy oasis!
Last Listed By
RAM Austin Property Management Brokerage Phone: (512) 200-3834 License #0547022 Listed on: 09/23/2024
Home Details
Home Type
- Single Family
Est. Annual Taxes
- $13,560
Year Built
- Built in 1950
Lot Details
- 7,667 Sq Ft Lot
- East Facing Home
- Chain Link Fence
- Wooded Lot
Parking
- Off-Street Parking
Home Design
- Pillar, Post or Pier Foundation
- Frame Construction
- Composition Roof
- Metal Roof
- HardiePlank Type
- Stone Veneer
Interior Spaces
- 375 Sq Ft Home
- 1-Story Property
- Ceiling Fan
- Blinds
- Neighborhood Views
- Washer and Dryer
Kitchen
- Electric Oven
- Disposal
Flooring
- Carpet
- Tile
- Vinyl
Bedrooms and Bathrooms
- 1 Main Level Bedroom
- 1 Full Bathroom
Schools
- Maplewood Elementary School
- Kealing Middle School
- Mccallum High School
Utilities
- Ductless Heating Or Cooling System
- Above Ground Utilities
Listing and Financial Details
- Security Deposit $1,325
- Tenant pays for all utilities
- 12 Month Lease Term
- $40 Application Fee
- Assessor Parcel Number 02141207240000
Community Details
Overview
- No Home Owners Association
- Mcquown A N Subdivision
Pet Policy
- Pet Size Limit
- Pet Deposit $300
- Dogs and Cats Allowed
- Breed Restrictions
Map
Source: Unlock MLS (Austin Board of REALTORS®)
MLS Number: 6446398
APN: 207512
- 2827 Manor Rd Unit 3104
- 2827 Manor Rd Unit 3105
- 3506 Basford Rd
- 3306 Larry Ln Unit B
- 3306 Larry Ln Unit A
- 2811 E 22nd St
- 3406 Banton Rd
- 1721 E 32nd St
- 3407 Banton Rd Unit A
- 3321 Hemlock Ave Unit 2
- 1720 E 38th St
- 2108 Rountree Dr
- 2935 Moss St Unit 1
- 3808 Brookview Rd
- 1704 E 38th St
- 2401 Manor Rd Unit 113
- 2401 Manor Rd Unit 132A
- 2401 Manor Rd Unit 235
- 2401 Manor Rd Unit 204
- 2401 Manor Rd Unit 120
